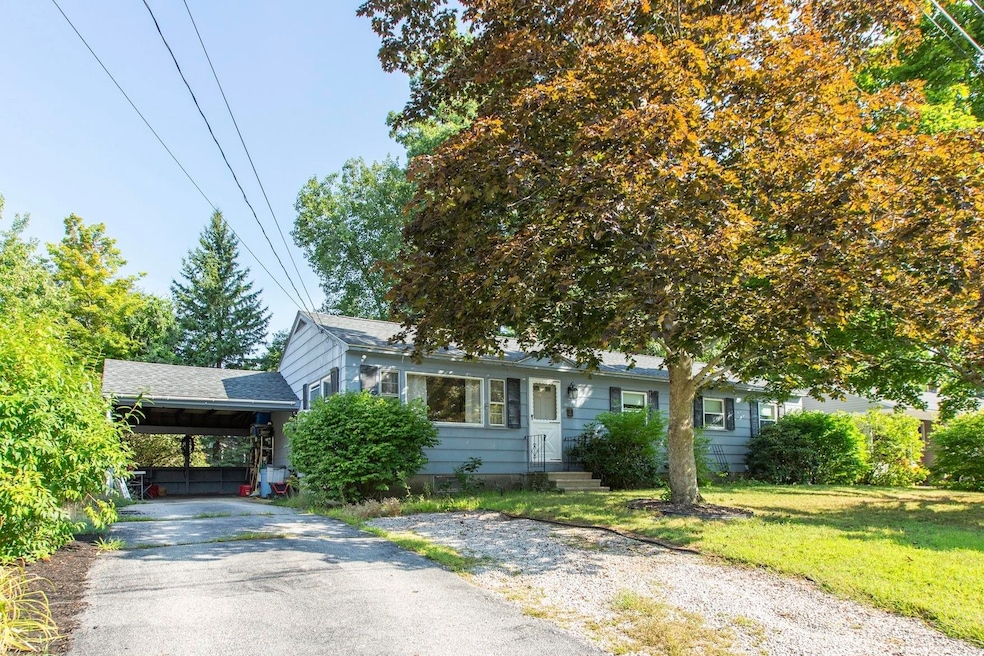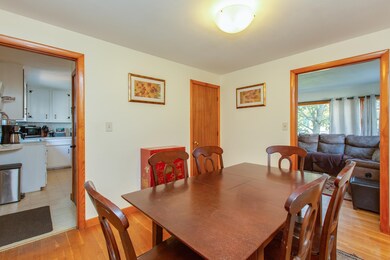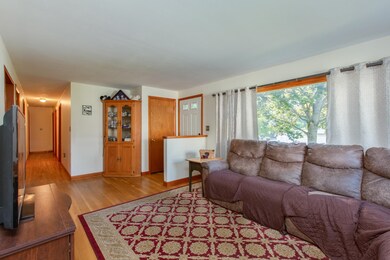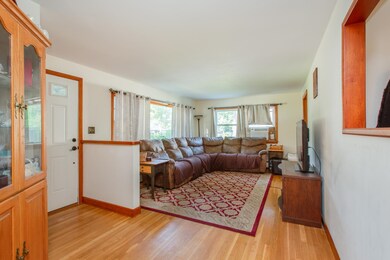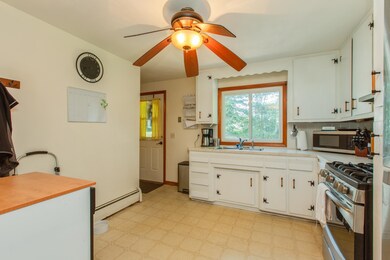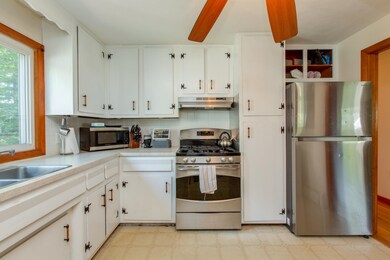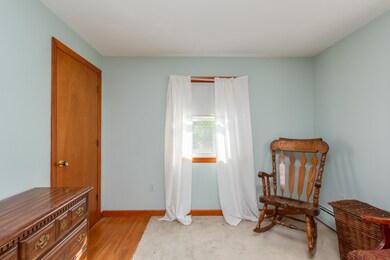
14 Dover St Concord, NH 03301
Concord Heights NeighborhoodHighlights
- Wood Flooring
- 1 Car Direct Access Garage
- Baseboard Heating
- Covered patio or porch
- Landscaped
- High Speed Internet
About This Home
As of June 2024This charming 4 bedroom 1.5 bath ranch style home, with a great private type backyard for entertaining is located on a dead end street in the Concord Heights area. If one level living is what you're looking for, then you have found it. With 4 bedrooms and 1 full bath on the main living area and hardwood throughout. In the basement is where you will find the bonus room, which is great for entertaining, or using as a game room or extra living room space. There is also plenty of room for a workout area if desired, along with storage space for tools and/or other items. Open house Friday, 9/2 from 2pm-4pm. Offer deadline Friday, September 2nd at 6pm
Home Details
Home Type
- Single Family
Est. Annual Taxes
- $6,599
Year Built
- Built in 1964
Lot Details
- 10,019 Sq Ft Lot
- Property is Fully Fenced
- Landscaped
- Level Lot
- Property is zoned RM
Parking
- 1 Car Direct Access Garage
- Carport
Home Design
- Concrete Foundation
- Wood Frame Construction
- Architectural Shingle Roof
- Masonite
Interior Spaces
- 1-Story Property
- Wood Flooring
- Gas Range
Bedrooms and Bathrooms
- 4 Bedrooms
Laundry
- Dryer
- Washer
Partially Finished Basement
- Basement Fills Entire Space Under The House
- Connecting Stairway
- Interior Basement Entry
- Basement Storage
Outdoor Features
- Covered patio or porch
Utilities
- Baseboard Heating
- Hot Water Heating System
- Heating System Uses Natural Gas
- 100 Amp Service
- Natural Gas Water Heater
- High Speed Internet
Listing and Financial Details
- Legal Lot and Block 85 / Z
Ownership History
Purchase Details
Home Financials for this Owner
Home Financials are based on the most recent Mortgage that was taken out on this home.Purchase Details
Home Financials for this Owner
Home Financials are based on the most recent Mortgage that was taken out on this home.Purchase Details
Home Financials for this Owner
Home Financials are based on the most recent Mortgage that was taken out on this home.Similar Homes in Concord, NH
Home Values in the Area
Average Home Value in this Area
Purchase History
| Date | Type | Sale Price | Title Company |
|---|---|---|---|
| Warranty Deed | $430,000 | None Available | |
| Warranty Deed | $430,000 | None Available | |
| Warranty Deed | $360,000 | None Available | |
| Warranty Deed | $360,000 | None Available | |
| Warranty Deed | $199,933 | -- | |
| Warranty Deed | $199,933 | -- |
Mortgage History
| Date | Status | Loan Amount | Loan Type |
|---|---|---|---|
| Open | $340,000 | Purchase Money Mortgage | |
| Closed | $340,000 | Purchase Money Mortgage | |
| Previous Owner | $306,000 | Purchase Money Mortgage | |
| Previous Owner | $204,197 | VA |
Property History
| Date | Event | Price | Change | Sq Ft Price |
|---|---|---|---|---|
| 06/04/2024 06/04/24 | Sold | $430,000 | +7.8% | $216 / Sq Ft |
| 04/22/2024 04/22/24 | Pending | -- | -- | -- |
| 04/15/2024 04/15/24 | For Sale | $399,000 | +10.8% | $201 / Sq Ft |
| 10/14/2022 10/14/22 | Sold | $360,000 | +5.9% | $181 / Sq Ft |
| 09/02/2022 09/02/22 | Pending | -- | -- | -- |
| 08/30/2022 08/30/22 | For Sale | $339,900 | +70.0% | $171 / Sq Ft |
| 04/29/2016 04/29/16 | Sold | $199,900 | 0.0% | $129 / Sq Ft |
| 03/19/2016 03/19/16 | Pending | -- | -- | -- |
| 03/09/2016 03/09/16 | For Sale | $199,900 | -- | $129 / Sq Ft |
Tax History Compared to Growth
Tax History
| Year | Tax Paid | Tax Assessment Tax Assessment Total Assessment is a certain percentage of the fair market value that is determined by local assessors to be the total taxable value of land and additions on the property. | Land | Improvement |
|---|---|---|---|---|
| 2024 | $6,748 | $243,700 | $111,300 | $132,400 |
| 2023 | $6,645 | $247,400 | $111,300 | $136,100 |
| 2022 | $6,801 | $262,700 | $111,100 | $151,600 |
| 2021 | $6,599 | $262,700 | $111,100 | $151,600 |
| 2020 | $5,992 | $223,900 | $81,500 | $142,400 |
| 2019 | $5,842 | $210,300 | $80,300 | $130,000 |
| 2018 | $5,253 | $198,400 | $77,100 | $121,300 |
| 2017 | $5,207 | $184,400 | $73,400 | $111,000 |
| 2016 | $5,025 | $181,600 | $73,400 | $108,200 |
| 2015 | $4,678 | $167,700 | $73,400 | $94,300 |
| 2014 | $4,496 | $167,700 | $73,400 | $94,300 |
| 2013 | -- | $165,100 | $73,400 | $91,700 |
| 2012 | -- | $162,600 | $73,400 | $89,200 |
Agents Affiliated with this Home
-
Chris Lavallee

Seller's Agent in 2024
Chris Lavallee
RE/MAX
(603) 206-9806
1 in this area
74 Total Sales
-
Elizabeth Jones

Buyer's Agent in 2024
Elizabeth Jones
Century 21 Circa 72 Inc.
(603) 724-4006
1 in this area
36 Total Sales
-
Team Tringali
T
Seller's Agent in 2022
Team Tringali
Keller Williams Gateway Realty
(603) 437-6899
4 in this area
318 Total Sales
-
Erick Brunelle

Buyer's Agent in 2022
Erick Brunelle
Compass New England, LLC
(603) 494-2231
1 in this area
8 Total Sales
-
Douglas Ricard
D
Seller's Agent in 2016
Douglas Ricard
Century 21 Circa 72 Inc.
(603) 340-2853
20 Total Sales
-
Jen Errington

Buyer's Agent in 2016
Jen Errington
BHG Masiello Meredith
(603) 717-5886
30 Total Sales
Map
Source: PrimeMLS
MLS Number: 4927490
APN: CNCD-000115-000003-000005
- 10 Grover St
- 17 Burns Ave Unit 2
- 7 Plum St
- 43 Branch Turnpike
- 18 Bridle Path Trail
- 58 Branch Turnpike Unit 5
- 58 Branch Turnpike Unit 69
- 78 Fairfield Dr
- 13 Maple St
- 69 Mulberry St Unit 3
- 69 Manchester St Unit 10
- 25 Downing St
- 2 N Spring St
- 96 E Side Dr
- 53-53.5 S Spring St
- 7 Lincoln St
- 64 School St
- 7 Academy St
- 74 Washington St
- 86 Rumford St
