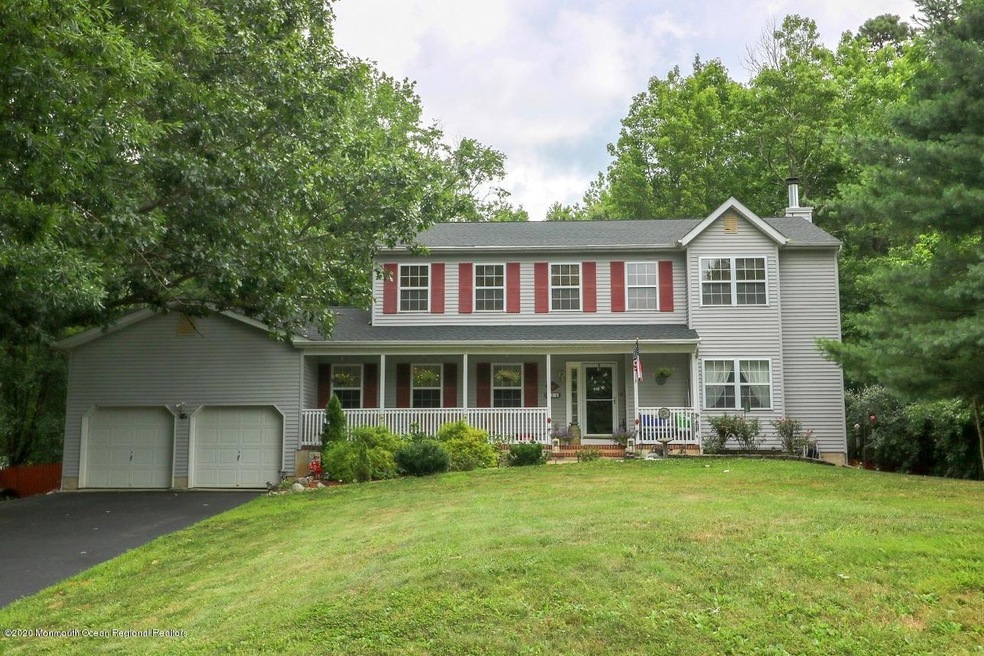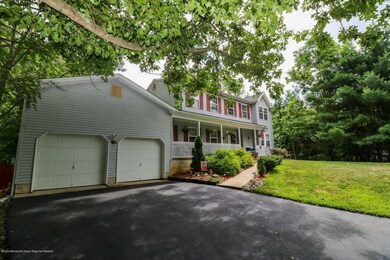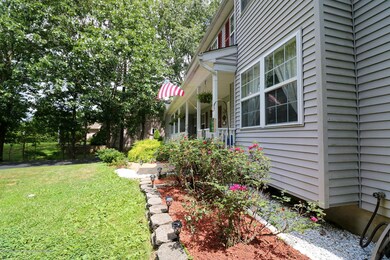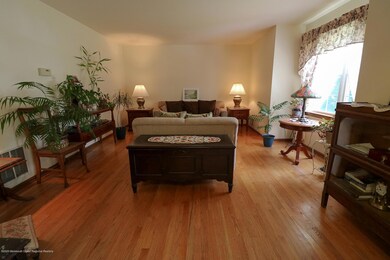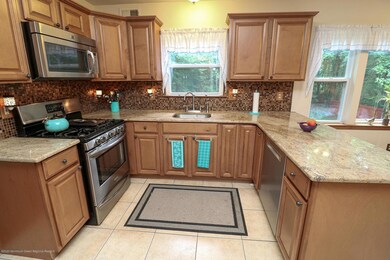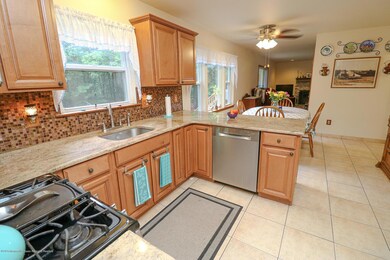
14 Evergreen Ct Jackson, NJ 08527
Estimated Value: $763,000 - $780,000
Highlights
- Colonial Architecture
- Wood Flooring
- Bonus Room
- Backs to Trees or Woods
- Attic
- Granite Countertops
About This Home
As of October 2020Enjoy a Peaceful paradise in this 4 bedroom, 2.5 bath colonial with full walk-out basement. End of cul-de-sac, on 1.1 acres, which backs up to protected woods. Large living room w/ hardwood floors, kitchen featuring granite counters and stainless appliance package. The family room features a wood burning fireplace and new vinyl plank flooring. Each of the 4 bedrooms is amply sized with hardwood flooring and double closets. The master bedroom boasts 2 walk-in closets and newer bath w/ double sinks and tiled walk-in shower stall. The full basement is partially finished and is a walk-out with sliders leading to the private, & tranquil setting.
Home Details
Home Type
- Single Family
Est. Annual Taxes
- $10,124
Year Built
- Built in 1995
Lot Details
- 1.02 Acre Lot
- Cul-De-Sac
- Backs to Trees or Woods
Parking
- 2 Car Direct Access Garage
- Oversized Parking
- Driveway
- On-Street Parking
Home Design
- Colonial Architecture
- Shingle Roof
- Vinyl Siding
Interior Spaces
- 2,440 Sq Ft Home
- 2-Story Property
- Ceiling Fan
- Recessed Lighting
- Wood Burning Fireplace
- Blinds
- Sliding Doors
- Mud Room
- Entrance Foyer
- Family Room
- Living Room
- Dining Room
- Bonus Room
- Home Gym
- Center Hall
- Attic
Kitchen
- Eat-In Kitchen
- Gas Cooktop
- Stove
- Microwave
- Dishwasher
- Granite Countertops
Flooring
- Wood
- Ceramic Tile
Bedrooms and Bathrooms
- 4 Bedrooms
- Walk-In Closet
- Primary Bathroom is a Full Bathroom
- Dual Vanity Sinks in Primary Bathroom
- Primary Bathroom includes a Walk-In Shower
Laundry
- Laundry Room
- Dryer
- Washer
- Laundry Tub
Partially Finished Basement
- Walk-Out Basement
- Basement Fills Entire Space Under The House
Home Security
- Storm Windows
- Storm Doors
Outdoor Features
- Covered patio or porch
- Shed
- Storage Shed
Utilities
- Forced Air Heating and Cooling System
- Heating System Uses Natural Gas
- Well
- Natural Gas Water Heater
- Septic System
Community Details
- No Home Owners Association
Listing and Financial Details
- Exclusions: Personal items
- Assessor Parcel Number 12-12004-0000-00017
Ownership History
Purchase Details
Purchase Details
Purchase Details
Home Financials for this Owner
Home Financials are based on the most recent Mortgage that was taken out on this home.Purchase Details
Home Financials for this Owner
Home Financials are based on the most recent Mortgage that was taken out on this home.Purchase Details
Purchase Details
Home Financials for this Owner
Home Financials are based on the most recent Mortgage that was taken out on this home.Similar Homes in the area
Home Values in the Area
Average Home Value in this Area
Purchase History
| Date | Buyer | Sale Price | Title Company |
|---|---|---|---|
| Drury Christopher J | -- | Counsellors Title | |
| Drury Kevin | -- | Counsellors Title Agency Inc | |
| Drury Kevin | -- | Counsellors Title | |
| Drury Kevin | $460,000 | Counsellors Title | |
| Drury Kevin | $460,000 | Counsellors Title Agency Inc | |
| Garner Eugene | $185,000 | -- | |
| Garner Eugene | $170,000 | -- |
Mortgage History
| Date | Status | Borrower | Loan Amount |
|---|---|---|---|
| Open | Drury Christopher J | $361,212 | |
| Previous Owner | Drury Kevin | $349,830 | |
| Previous Owner | Drury Kevin | $349,830 | |
| Previous Owner | Garner Eugene J | $308,077 | |
| Previous Owner | Garner Eugene J | $52,700 | |
| Previous Owner | Garner Eugene | $35,350 | |
| Previous Owner | Garner Eugene | $50,000 | |
| Previous Owner | Garner Eugene | $136,000 |
Property History
| Date | Event | Price | Change | Sq Ft Price |
|---|---|---|---|---|
| 10/26/2020 10/26/20 | Sold | $460,000 | +2.2% | $189 / Sq Ft |
| 07/29/2020 07/29/20 | Pending | -- | -- | -- |
| 07/16/2020 07/16/20 | For Sale | $449,900 | -- | $184 / Sq Ft |
Tax History Compared to Growth
Tax History
| Year | Tax Paid | Tax Assessment Tax Assessment Total Assessment is a certain percentage of the fair market value that is determined by local assessors to be the total taxable value of land and additions on the property. | Land | Improvement |
|---|---|---|---|---|
| 2024 | $11,064 | $431,700 | $135,100 | $296,600 |
| 2023 | $10,840 | $431,700 | $135,100 | $296,600 |
| 2022 | $10,476 | $417,200 | $135,100 | $282,100 |
| 2021 | $10,342 | $417,200 | $135,100 | $282,100 |
| 2020 | $10,311 | $421,900 | $135,100 | $286,800 |
| 2019 | $10,124 | $419,900 | $135,100 | $284,800 |
| 2018 | $9,880 | $419,900 | $135,100 | $284,800 |
| 2017 | $9,641 | $419,900 | $135,100 | $284,800 |
| 2016 | $9,498 | $419,900 | $135,100 | $284,800 |
| 2015 | $9,334 | $419,900 | $135,100 | $284,800 |
| 2014 | $9,091 | $419,900 | $135,100 | $284,800 |
Agents Affiliated with this Home
-
Robert Bornstein

Seller's Agent in 2020
Robert Bornstein
1-2-3 REALTORS
(732) 207-8409
102 Total Sales
-
Carolyn Barna
C
Buyer's Agent in 2020
Carolyn Barna
NextHome Realty Premier Properties
1 Total Sale
Map
Source: MOREMLS (Monmouth Ocean Regional REALTORS®)
MLS Number: 22024090
APN: 12-12004-0000-00017
- 14 Jhan Dr
- 9 Rutherford Ct
- 13 Mills Ln
- 47 E Pleasant Grove Rd
- 12 Wintergreen Ct
- 58 E Pleasant Grove Rd
- 8 Maxim Ct
- 94 E Pleasant Grove Rd
- 192 E Pleasant Grove Rd
- 7 Mitchell Ln
- 5 Starling Ct
- 268 Bennetts Mills Rd
- 10 Emma Ln
- 7 Colliers Ct
- 10 Colliers Ct
- 3 Meadowlark Ct
- 115 Leesville Rd
- 30 Goldfinch Rd
- 156 W Pleasant Grove Rd
- 158 W Pleasant Grove Rd
