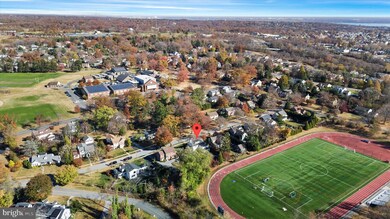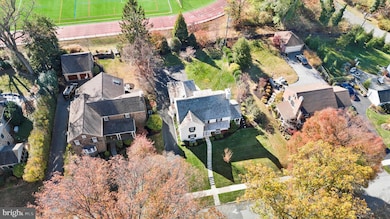
14 Granite Rd Wilmington, DE 19803
Alapocas NeighborhoodHighlights
- Colonial Architecture
- Sun or Florida Room
- 2 Car Attached Garage
- Bonus Room
- Porch
- Living Room
About This Home
As of April 2025Welcome to 14 Granite Road. Well-appointed stone colonial nestled in the highly sought-after neighborhood Alapocas. Meticulously maintained and thoughtfully upgraded, this 5-bedroom 3.2 bathroom (spread across 3 levels and a finished basement) offers a rare opportunity to enjoy comfortable living in North Wilmington. Stepping into the main floor of the home you find beautiful hardwood floors throughout the home and an abundance of natural light showcasing the freshly painted interior. The spacious living room off the entry way boasts a cozy wood burning fireplace, perfect for gathering with family and friends. Just off the living room, the enclosed porch - with its floor-to-ceiling windows - provides a serene space to enjoy sunsets and the beauty of the natural surroundings. The light-filled eat-in kitchen featuring white cabinetry and a charming sink window, leading to the formal dining room enhanced by built-in corner cabinets with accent lighting. A convenient powder room completes this level. On the second level you find 4 bedrooms and 2 full bathrooms. The spacious primary bedroom with California closets and updated en-suite primary bathroom. The second bedroom also features an updated California closet and shares access to the primary bathroom. Two additional Jack & Jill bedrooms share the second full bathroom, one offering a laundry area in the closet for added convenience. This can easily be changed to have the laundry in the basement laundry area and returned to a closet space. The fourth bedroom, currently used as an office, also features a California closet. The third level offers a fifth bedroom and third full, updated bathroom. This level also features a bonus space that could also be used as an office or craft room and the creatively hidden attic access. Cleverly designed pull-out shelving reveals walk in attic space for effortless organization. The lower level of the home is an entertainers dream, featuring a unique bar area with the bar top crafted from a bowling alley lane, a powder room, and a freshly painted walkout. This level also includes a laundry space, multiple storage closets, and plenty of room for additional living or recreational needs. The exterior of the home is just as lovely as the interior. Curated landscaping designed for privacy and relaxation along with the oversized driveway and attached two-car garage provides ample parking. The home features many updates including a new chimney stainless steel liner (2017), new tankless hot water heater (2017), new furnace (2017), new cedar roof and new driveway (2019), new Central AC (2017/2019), new underground sewer basement to street (2021), chimney refurbished (2024), chimney repointed (2024), new chimney cap (2024), front stone walk pointing (2024), window well slate installed (2024), downspouts underground (2024), fresh paint interior and exterior including trim and shutters (2024), continued landscaping updates (2019 - 2024) and much more. The community Alapocas offers easy access to both the City of Wilmington, as well as access to I-95 and work locations both north and south. Wilmington Friends School is located right in the neighborhood! Many shopping opportunities are located along Concord Pike, just a short drive away. You do not want to miss this rare gem perfectly located in this desired North Wilmington location. Schedule your tour today!
Last Agent to Sell the Property
Patterson-Schwartz-Hockessin License #RS-0022047 Listed on: 02/03/2025

Home Details
Home Type
- Single Family
Est. Annual Taxes
- $5,791
Year Built
- Built in 1940
Lot Details
- 0.28 Acre Lot
- Sprinkler System
- Property is zoned NC10
HOA Fees
- $38 Monthly HOA Fees
Parking
- 2 Car Attached Garage
- 6 Driveway Spaces
- Rear-Facing Garage
Home Design
- Colonial Architecture
- Traditional Architecture
- Stone Foundation
- Wood Siding
- Stone Siding
Interior Spaces
- Property has 3 Levels
- Living Room
- Dining Room
- Bonus Room
- Sun or Florida Room
- Finished Basement
Bedrooms and Bathrooms
- 5 Bedrooms
- En-Suite Primary Bedroom
Outdoor Features
- Exterior Lighting
- Rain Gutters
- Porch
Utilities
- Central Air
- Cooling System Utilizes Natural Gas
- Radiator
- Electric Baseboard Heater
- Natural Gas Water Heater
Community Details
- Alapocas Subdivision
Listing and Financial Details
- Assessor Parcel Number 06-136.00-004
Ownership History
Purchase Details
Similar Homes in Wilmington, DE
Home Values in the Area
Average Home Value in this Area
Purchase History
| Date | Type | Sale Price | Title Company |
|---|---|---|---|
| Deed | $295,000 | -- |
Mortgage History
| Date | Status | Loan Amount | Loan Type |
|---|---|---|---|
| Open | $360,000 | Credit Line Revolving | |
| Closed | $309,000 | New Conventional | |
| Closed | $129,500 | Credit Line Revolving | |
| Closed | $415,000 | New Conventional | |
| Closed | $154,800 | Credit Line Revolving |
Property History
| Date | Event | Price | Change | Sq Ft Price |
|---|---|---|---|---|
| 04/25/2025 04/25/25 | Sold | $935,000 | -2.6% | $195 / Sq Ft |
| 02/03/2025 02/03/25 | For Sale | $960,000 | -- | $200 / Sq Ft |
| 02/02/2025 02/02/25 | Pending | -- | -- | -- |
Tax History Compared to Growth
Tax History
| Year | Tax Paid | Tax Assessment Tax Assessment Total Assessment is a certain percentage of the fair market value that is determined by local assessors to be the total taxable value of land and additions on the property. | Land | Improvement |
|---|---|---|---|---|
| 2024 | $5,502 | $152,000 | $27,100 | $124,900 |
| 2023 | $5,023 | $152,000 | $27,100 | $124,900 |
| 2022 | $5,090 | $152,000 | $27,100 | $124,900 |
| 2021 | $5,186 | $152,000 | $27,100 | $124,900 |
| 2020 | $4,732 | $139,600 | $27,100 | $112,500 |
| 2019 | $5,072 | $139,600 | $27,100 | $112,500 |
| 2018 | $4,529 | $139,600 | $27,100 | $112,500 |
| 2017 | $4,456 | $139,600 | $27,100 | $112,500 |
| 2016 | $4,820 | $139,600 | $27,100 | $112,500 |
| 2015 | $4,448 | $139,600 | $27,100 | $112,500 |
| 2014 | $4,465 | $139,600 | $27,100 | $112,500 |
Agents Affiliated with this Home
-
Peggy Centrella

Seller's Agent in 2025
Peggy Centrella
Patterson Schwartz
(302) 234-5229
2 in this area
296 Total Sales
-
Carter Eggleston

Buyer's Agent in 2025
Carter Eggleston
Compass RE
(302) 423-2337
1 in this area
46 Total Sales
Map
Source: Bright MLS
MLS Number: DENC2075380
APN: 06-136.00-004
- 1706 N Park Dr Unit 5
- 2300 Riddle Ave Unit 4
- 1 Rock Manor Ave
- 2203 N Grant Ave
- 2100 N Grant Ave
- 712 W 22nd St
- 2006 N Harrison St
- 1912 Shallcross Ave
- 57 Rockford Rd
- 1402 Lovering Ave
- 2006 N Bancroft Pkwy
- 7 UNIT Rockford Rd Unit J027
- 7 Rockford Rd Unit F-1
- 1712 N Broom St
- 804 W 28th St
- 620 Concord Ave
- 615 Concord Ave
- 1301 Shallcross Ave Unit E
- 1505 N Rodney St
- 1600 N Franklin St






