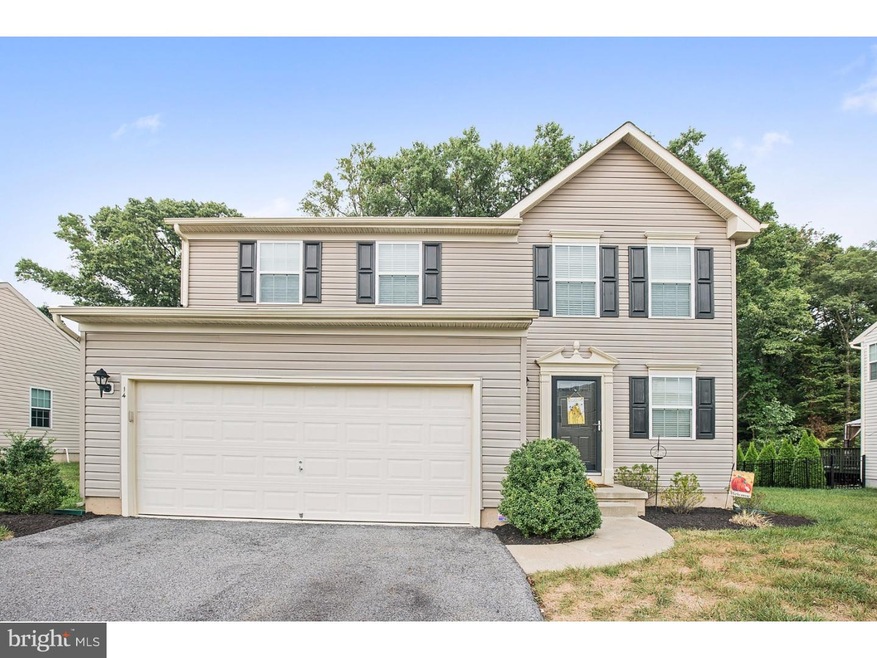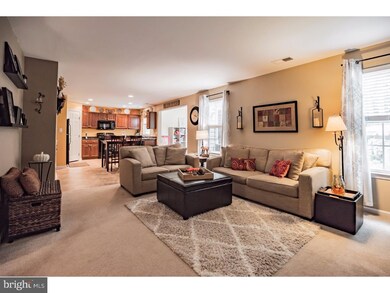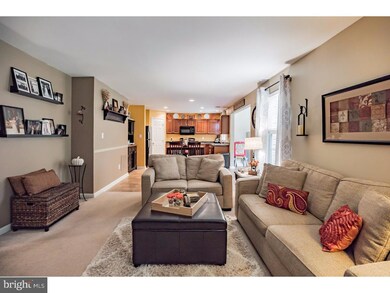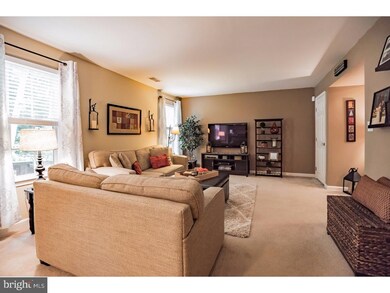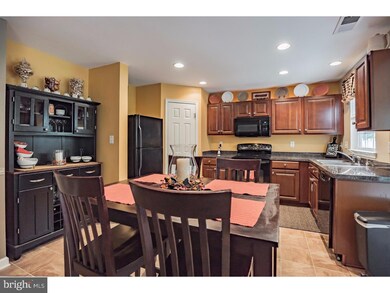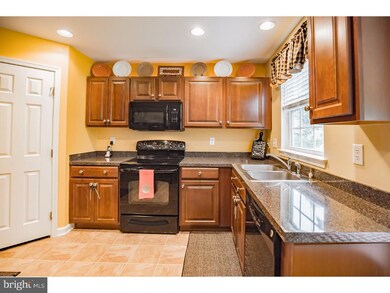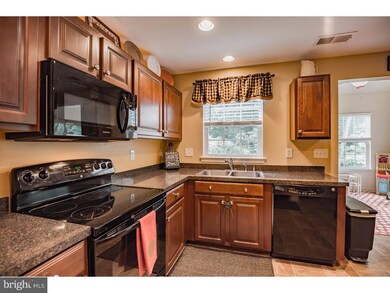
14 Greenspire Ln Smyrna, DE 19977
Estimated Value: $403,239 - $433,000
Highlights
- Colonial Architecture
- 2 Car Direct Access Garage
- Eat-In Kitchen
- Attic
- Butlers Pantry
- Back, Front, and Side Yard
About This Home
As of November 2016Better than NEW! Move-in and start enjoying this delightful two-story Colonial! Situated in a quiet neighborhood, this private lot backs up to woods creating a peaceful setting. Featuring an open floor plan, finished basement and attached two car garage, this property has it all! The spacious living room looks stunning with neutral decor, plush carpeting and large, light-filled windows. This room opens directly to the eat-in kitchen providing ample entertaining space. Chefs will enjoy whipping up delicious meals with features like warm wood cabinetry, tile flooring and a large pantry. Relax in the neighboring sunroom with its high ceilings, sun drenched windows and sliding door access to the back yard. Upstairs, savor the three spacious bedrooms, all with wall-to-wall carpeting, ceilings fans and excellent closet space. The ensuite bathroom and huge walk-in closet makes the master suite an enchanting retreat. A convenient second floor laundry room completes this level. The finished lower level is a dream! Watch the big game, set up a home office or gym; the possibilities are endless. Snow removal and common area maintenance is provided by the active HOA. With easy access to Rt. 13, Rt. 1 and the Delaware beaches, this location can't be beat!
Last Agent to Sell the Property
EXP Realty, LLC License #R3-0020328 Listed on: 09/24/2016

Home Details
Home Type
- Single Family
Est. Annual Taxes
- $1,044
Year Built
- Built in 2009
Lot Details
- 7,700 Sq Ft Lot
- Lot Dimensions are 70x110
- Level Lot
- Back, Front, and Side Yard
- Property is in good condition
- Property is zoned R2A
HOA Fees
- $15 Monthly HOA Fees
Parking
- 2 Car Direct Access Garage
- 3 Open Parking Spaces
- Garage Door Opener
Home Design
- Colonial Architecture
- Pitched Roof
- Shingle Roof
- Aluminum Siding
- Concrete Perimeter Foundation
Interior Spaces
- 2,167 Sq Ft Home
- Property has 2 Levels
- Ceiling Fan
- Family Room
- Living Room
- Finished Basement
- Basement Fills Entire Space Under The House
- Home Security System
- Laundry on main level
- Attic
Kitchen
- Eat-In Kitchen
- Butlers Pantry
- Built-In Range
- Built-In Microwave
- Dishwasher
- Disposal
Flooring
- Wall to Wall Carpet
- Tile or Brick
Bedrooms and Bathrooms
- 3 Bedrooms
- En-Suite Primary Bedroom
- En-Suite Bathroom
- 2.5 Bathrooms
Utilities
- Central Air
- Hot Water Heating System
- Electric Water Heater
Community Details
- Hickory Hollow Subdivision
Listing and Financial Details
- Tax Lot 4500-000
- Assessor Parcel Number DC-17-02801-01-4500-000
Ownership History
Purchase Details
Home Financials for this Owner
Home Financials are based on the most recent Mortgage that was taken out on this home.Purchase Details
Home Financials for this Owner
Home Financials are based on the most recent Mortgage that was taken out on this home.Purchase Details
Similar Homes in Smyrna, DE
Home Values in the Area
Average Home Value in this Area
Purchase History
| Date | Buyer | Sale Price | Title Company |
|---|---|---|---|
| Seabrook Scott Jennifer M | $252,900 | None Available | |
| Gaus Matthew S | -- | None Available | |
| Nvr Inc | $65,000 | None Available |
Mortgage History
| Date | Status | Borrower | Loan Amount |
|---|---|---|---|
| Open | Seabrook Scott Jennifer M | $248,318 | |
| Previous Owner | Gaus Matthew S | $211,500 |
Property History
| Date | Event | Price | Change | Sq Ft Price |
|---|---|---|---|---|
| 11/14/2016 11/14/16 | Sold | $252,900 | +1.2% | $117 / Sq Ft |
| 11/09/2016 11/09/16 | Pending | -- | -- | -- |
| 10/21/2016 10/21/16 | Pending | -- | -- | -- |
| 09/24/2016 09/24/16 | For Sale | $249,900 | -- | $115 / Sq Ft |
Tax History Compared to Growth
Tax History
| Year | Tax Paid | Tax Assessment Tax Assessment Total Assessment is a certain percentage of the fair market value that is determined by local assessors to be the total taxable value of land and additions on the property. | Land | Improvement |
|---|---|---|---|---|
| 2024 | $1,475 | $349,700 | $92,700 | $257,000 |
| 2023 | $1,246 | $46,900 | $4,600 | $42,300 |
| 2022 | $1,188 | $46,900 | $4,600 | $42,300 |
| 2021 | $1,164 | $46,900 | $4,600 | $42,300 |
| 2020 | $1,018 | $46,900 | $4,600 | $42,300 |
| 2019 | $1,027 | $46,900 | $4,600 | $42,300 |
| 2018 | $1,028 | $46,900 | $4,600 | $42,300 |
| 2017 | $1,024 | $46,900 | $0 | $0 |
| 2016 | $1,039 | $46,900 | $0 | $0 |
| 2015 | $1,044 | $46,900 | $0 | $0 |
| 2014 | $976 | $46,900 | $0 | $0 |
Agents Affiliated with this Home
-
Katina Geralis

Seller's Agent in 2016
Katina Geralis
EXP Realty, LLC
(302) 383-5412
591 Total Sales
-
Donna Marconi

Seller Co-Listing Agent in 2016
Donna Marconi
EXP Realty, LLC
(302) 521-2590
18 Total Sales
-
Jill Sussman

Buyer's Agent in 2016
Jill Sussman
Sky Realty
(302) 399-9129
124 Total Sales
Map
Source: Bright MLS
MLS Number: 1003965113
APN: 1-17-02801-01-4500-000
- 2 Greenspire Ln
- 1134 Lorenzo Ln
- 227 Laurel Ln Unit 227
- 187 Hemlock Way Unit 187
- 917 Appleberry Dr Unit 160
- 65 Pebble Creek Dr
- 5 Foxtrail Rd
- 57 Pebble Creek Dr
- 809 Stella St Unit 125
- 37 Hedgerow Hollow Rd Unit 37
- 726 Radnor Ln
- 2298 S Dupont Blvd
- 101 Bur Oak Dr
- 4549 Brenford Rd
- 16 Wavyleaf Dr
- 35 Liborio Ln
- 38 Salerno Dr
- 35 Renza Ln
- 832 Red Maple Rd
- 181 Cathleen Dr
- 14 Greenspire Ln
- 10 Greenspire Ln
- 6 Greenspire Ln
- 81 Foxtrail Rd
- 18 Greenspire Ln
- 22 Greenspire Ln
- 7250 Foxtrail Rd
- 6280 Foxtrail Rd
- 6060 Foxtrail Rd
- 5858 Foxtrail Rd
- 5757 Foxtrail Rd
- 82 Foxtrail Rd
- 78 Foxtrail Rd
- 80 Zelkova Rd
- 26 Greenspire Ln
- 73 Foxtrail Rd
- 222 Climbing Vine Ave
- 77 Foxtrail Rd
- 234 Climbing Vine Ave
- 76 Zelkova Rd
