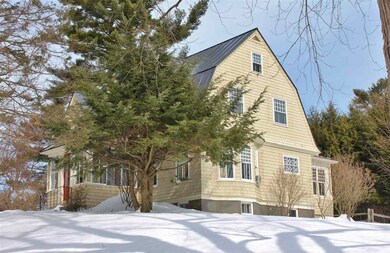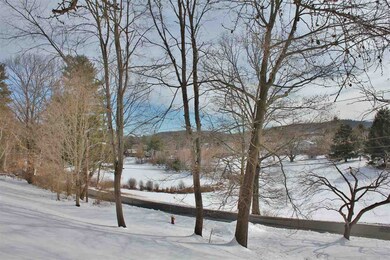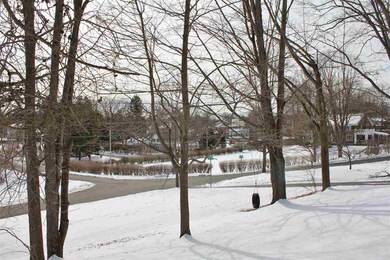
14 Occom Ridge Hanover, NH 03755
Estimated Value: $1,547,000 - $2,378,000
Highlights
- 145 Feet of Waterfront
- Private Dock
- Multiple Fireplaces
- Bernice A. Ray School Rated A+
- Colonial Architecture
- Wood Flooring
About This Home
As of August 2017This stately 1905 Dutch Colonial occupies a beautiful corner lot overlooking both Occom Pond and the CT River. The neighborhood of fine homes enjoys a quiet setting that offers its residents a short, quick walk to town and campus. The elegance and charm of the home will win you over the moment you step through the front door into the gracious formal entry complete with pastoral mural and a beautiful stairway. Architectural detailing is featured throughout and each room is filled with natural light all day long. The large formal living room with fireplace looks out over the pond, while the cozy study enjoys its own fireplace. The grand formal dining with lovely cabinetry opens up to the enclosed sunporch/family room. The second floor has a master suite, 2 more bedrooms, another full bath, a sleeping porch and a 4th hideaway bedroom awaits on the 3rd floor. Skate on Occom or sled on the golf course in the winter, take the trail down the hill to your own river frontage for a swim or boating in the summer and walk to all Hanover/Dartmouth activities all year long.
Last Agent to Sell the Property
Shelley Gilbert
Coldwell Banker LIFESTYLES - Hanover License #082.0004056 Listed on: 03/27/2017

Last Buyer's Agent
Marcus Ratliff
BHHS Verani Upper Valley License #059777

Home Details
Home Type
- Single Family
Est. Annual Taxes
- $26,827
Year Built
- 1905
Lot Details
- 1.42 Acre Lot
- 145 Feet of Waterfront
- River Front
- Landscaped
- Corner Lot
- Lot Sloped Up
- Property is zoned SR1
Parking
- 2 Car Detached Garage
- Parking Storage or Cabinetry
Home Design
- Colonial Architecture
- Concrete Foundation
- Stone Foundation
- Wood Frame Construction
- Wood Siding
- Shingle Siding
Interior Spaces
- 2.5-Story Property
- Multiple Fireplaces
- Wood Burning Fireplace
- Wood Flooring
- Interior Basement Entry
- Attic
Kitchen
- Oven
- Electric Cooktop
- Trash Compactor
Bedrooms and Bathrooms
- 4 Bedrooms
- Walk-In Closet
Laundry
- Dryer
- Washer
Outdoor Features
- Restricted Water Access
- Private Dock
- Enclosed patio or porch
Utilities
- Heating System Uses Oil
- 200+ Amp Service
- Electric Water Heater
Community Details
- Trails
Listing and Financial Details
- Exclusions: dog fencing, dishwasher, refrigerator, area rugs, shades in 1st floor study
- Legal Lot and Block 7 / 1
Ownership History
Purchase Details
Home Financials for this Owner
Home Financials are based on the most recent Mortgage that was taken out on this home.Purchase Details
Similar Homes in Hanover, NH
Home Values in the Area
Average Home Value in this Area
Purchase History
| Date | Buyer | Sale Price | Title Company |
|---|---|---|---|
| Valerian T | $1,450,000 | -- | |
| Schuchman Steve R | $900,000 | -- |
Property History
| Date | Event | Price | Change | Sq Ft Price |
|---|---|---|---|---|
| 08/30/2017 08/30/17 | Sold | $1,450,000 | -9.1% | $482 / Sq Ft |
| 06/22/2017 06/22/17 | Pending | -- | -- | -- |
| 03/27/2017 03/27/17 | For Sale | $1,595,000 | -- | $530 / Sq Ft |
Tax History Compared to Growth
Tax History
| Year | Tax Paid | Tax Assessment Tax Assessment Total Assessment is a certain percentage of the fair market value that is determined by local assessors to be the total taxable value of land and additions on the property. | Land | Improvement |
|---|---|---|---|---|
| 2024 | $36,567 | $1,897,600 | $1,218,700 | $678,900 |
| 2023 | $35,182 | $1,897,600 | $1,218,700 | $678,900 |
| 2022 | $33,758 | $1,897,600 | $1,218,700 | $678,900 |
| 2021 | $33,470 | $1,897,400 | $1,218,700 | $678,700 |
| 2020 | $35,970 | $1,779,800 | $1,247,700 | $532,100 |
| 2019 | $35,471 | $1,779,800 | $1,247,700 | $532,100 |
| 2018 | $716 | $1,711,000 | $1,247,700 | $463,300 |
| 2017 | $27,332 | $1,260,100 | $726,200 | $533,900 |
| 2016 | $26,828 | $1,260,100 | $726,200 | $533,900 |
| 2015 | $26,311 | $1,260,100 | $726,200 | $533,900 |
| 2014 | $25,240 | $1,260,100 | $726,200 | $533,900 |
| 2013 | $24,333 | $1,260,100 | $726,200 | $533,900 |
| 2012 | $23,203 | $1,254,900 | $737,800 | $517,100 |
Agents Affiliated with this Home
-
S
Seller's Agent in 2017
Shelley Gilbert
Coldwell Banker LIFESTYLES - Hanover
(603) 643-6406
-
M
Buyer's Agent in 2017
Marcus Ratliff
BHHS Verani Upper Valley
(802) 649-3830
Map
Source: PrimeMLS
MLS Number: 4624215
APN: HNOV-000037-000007-000001






