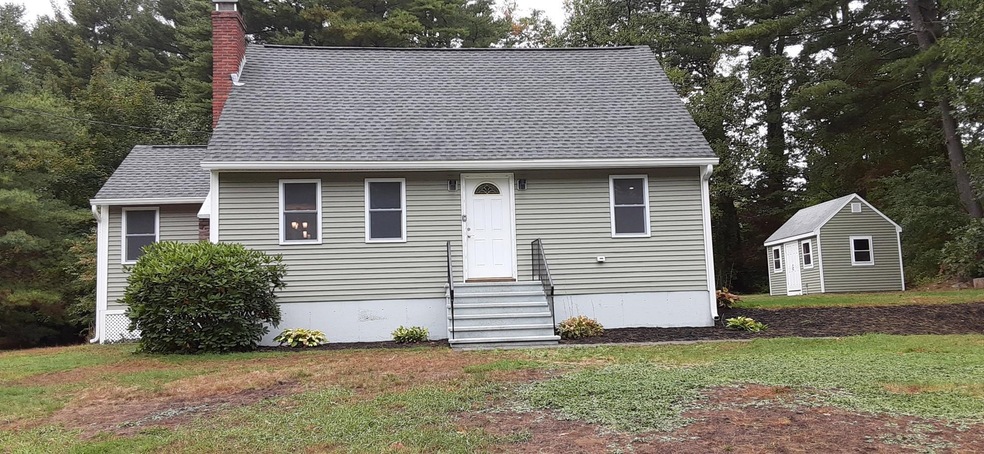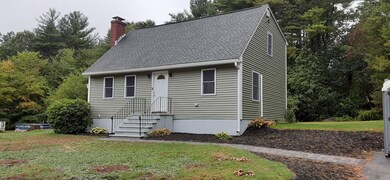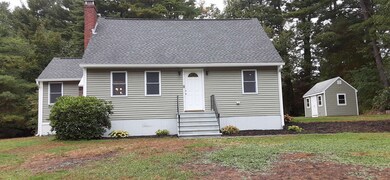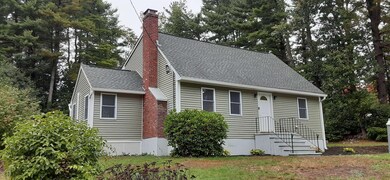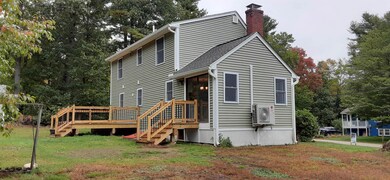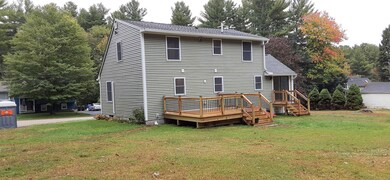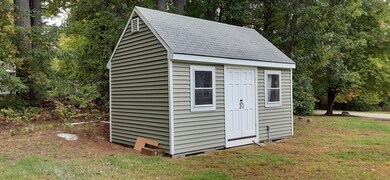
14 Rega Ave Hudson, NH 03051
Highlights
- Cape Cod Architecture
- Cathedral Ceiling
- Double Pane Windows
- Deck
- Fireplace
- Walk-In Closet
About This Home
As of December 2022Love where you live? You will in this beautiful renovated Cape in a great neighborhood. New electric, plumbing, vinyl siding, mini-splits, walkway and much more...Open concept living allows versatility of dining and living area. 3 large bedrooms gives you the choice of primary bedroom on 1st or 2nd floor. 1st floor Primary includes private bath and walk in closet. Granite kitchen with island makes entertaining fun. 2 beautifully tiled baths plus 1/2 bath with laundry.
Home Details
Home Type
- Single Family
Est. Annual Taxes
- $4,847
Year Built
- Built in 1965
Lot Details
- 0.69 Acre Lot
- Landscaped
- Level Lot
Home Design
- Cape Cod Architecture
- Concrete Foundation
- Wood Frame Construction
- Cellulose Insulation
- Batts Insulation
- Architectural Shingle Roof
- Vinyl Siding
Interior Spaces
- 2-Story Property
- Cathedral Ceiling
- Fireplace
- Double Pane Windows
- ENERGY STAR Qualified Windows
- Window Screens
- ENERGY STAR Qualified Doors
- Open Floorplan
- Dining Area
- Storage
- Carpet
- Fire and Smoke Detector
Kitchen
- Electric Cooktop
- Stove
- Microwave
- Freezer
- ENERGY STAR Qualified Dishwasher
- Kitchen Island
Bedrooms and Bathrooms
- 3 Bedrooms
- En-Suite Primary Bedroom
- Walk-In Closet
Laundry
- Laundry on main level
- Washer and Dryer Hookup
Unfinished Basement
- Walk-Up Access
- Connecting Stairway
- Sump Pump
Parking
- 6 Car Parking Spaces
- Driveway
- Paved Parking
- On-Site Parking
Eco-Friendly Details
- ENERGY STAR/CFL/LED Lights
Outdoor Features
- Deck
- Shed
Schools
- Nottingham West Elementary School
- Hudson Memorial Middle School
- Alvirne High School
Utilities
- Baseboard Heating
- Hot Water Heating System
- Heating System Uses Oil
- 200+ Amp Service
- Well
- Septic Tank
- Leach Field
- High Speed Internet
- Phone Available
- Cable TV Available
Listing and Financial Details
- Legal Lot and Block 25 / 35
Ownership History
Purchase Details
Home Financials for this Owner
Home Financials are based on the most recent Mortgage that was taken out on this home.Purchase Details
Home Financials for this Owner
Home Financials are based on the most recent Mortgage that was taken out on this home.Purchase Details
Similar Homes in Hudson, NH
Home Values in the Area
Average Home Value in this Area
Purchase History
| Date | Type | Sale Price | Title Company |
|---|---|---|---|
| Warranty Deed | $480,000 | None Available | |
| Warranty Deed | $327,333 | None Available | |
| Deed | -- | -- |
Mortgage History
| Date | Status | Loan Amount | Loan Type |
|---|---|---|---|
| Open | $455,000 | Purchase Money Mortgage | |
| Previous Owner | $290,000 | Purchase Money Mortgage | |
| Previous Owner | $10,000 | Unknown |
Property History
| Date | Event | Price | Change | Sq Ft Price |
|---|---|---|---|---|
| 12/16/2022 12/16/22 | Sold | $480,000 | -0.6% | $299 / Sq Ft |
| 11/16/2022 11/16/22 | Pending | -- | -- | -- |
| 11/08/2022 11/08/22 | Price Changed | $483,000 | -4.7% | $300 / Sq Ft |
| 10/27/2022 10/27/22 | Price Changed | $507,000 | -5.9% | $315 / Sq Ft |
| 10/13/2022 10/13/22 | For Sale | $539,000 | +64.7% | $335 / Sq Ft |
| 09/30/2021 09/30/21 | Sold | $327,300 | -0.8% | $204 / Sq Ft |
| 09/01/2021 09/01/21 | Pending | -- | -- | -- |
| 08/26/2021 08/26/21 | For Sale | $329,900 | -- | $205 / Sq Ft |
Tax History Compared to Growth
Tax History
| Year | Tax Paid | Tax Assessment Tax Assessment Total Assessment is a certain percentage of the fair market value that is determined by local assessors to be the total taxable value of land and additions on the property. | Land | Improvement |
|---|---|---|---|---|
| 2024 | $6,822 | $414,700 | $151,300 | $263,400 |
| 2023 | $6,502 | $414,700 | $151,300 | $263,400 |
| 2022 | $5,206 | $354,400 | $151,300 | $203,100 |
| 2021 | $4,915 | $226,800 | $99,700 | $127,100 |
| 2020 | $4,847 | $226,800 | $99,700 | $127,100 |
| 2019 | $4,600 | $226,800 | $99,700 | $127,100 |
| 2018 | $4,750 | $236,300 | $99,700 | $136,600 |
| 2017 | $4,660 | $236,300 | $99,700 | $136,600 |
| 2016 | $4,568 | $207,900 | $95,200 | $112,700 |
| 2015 | $4,418 | $207,900 | $95,200 | $112,700 |
| 2014 | $4,331 | $207,900 | $95,200 | $112,700 |
| 2013 | $4,274 | $207,900 | $95,200 | $112,700 |
Agents Affiliated with this Home
-

Seller's Agent in 2022
Derek Greene
Derek Greene
(860) 560-1006
4 in this area
2,959 Total Sales
-

Buyer's Agent in 2022
Sandra Galvez
Realty One Group Reliant
(617) 291-7701
2 in this area
49 Total Sales
-
P
Seller's Agent in 2021
Paul Yarmo
Coldwell Banker Realty Nashua
-

Buyer's Agent in 2021
Jacki St Cyr
Simply Realty
(603) 568-0846
3 in this area
32 Total Sales
Map
Source: PrimeMLS
MLS Number: 4933485
APN: HDSO-000228-000035
- 21 Partridge Cir
- 12 Dracut Rd
- 4 Mark St
- 98 Appleside Dr
- 3 March St
- 18 Philbrick St
- 160 Daniel Webster Hwy Unit 331
- 160 Daniel Webster Hwy Unit 102
- 23 Nathaniel Dr
- 16 Eayers Pond Rd
- 4 Chestnut St
- 2 Autumn Leaf Dr Unit 15
- 7 Louisburg Square Unit 5
- 7 Louisburg Square Unit 8
- 6 Louisburg Square Unit 8
- 29 Chalifoux Rd
- 16 Easthill Dr
- 83 Bluestone Dr
- 916 Fox Hollow Dr
- 113 Bluestone Dr
