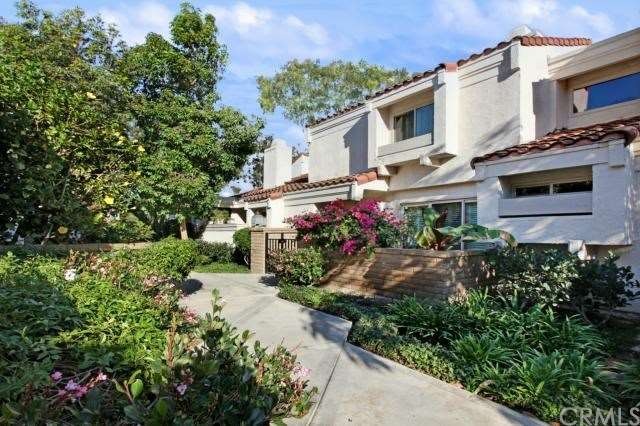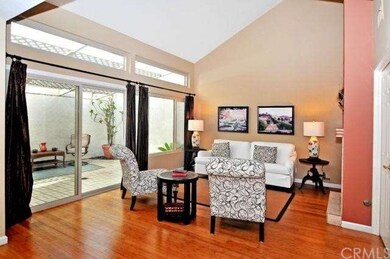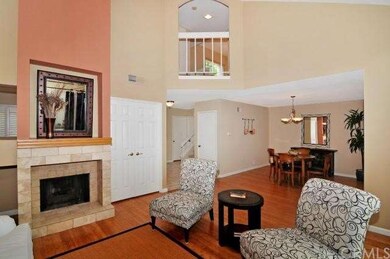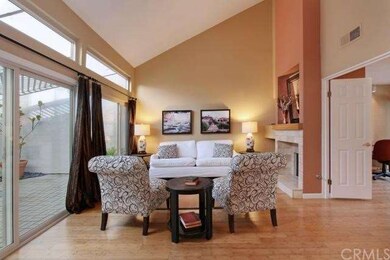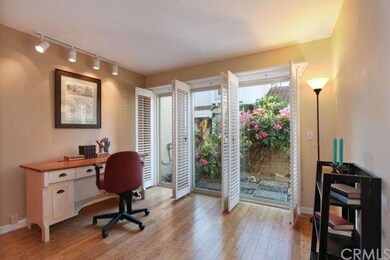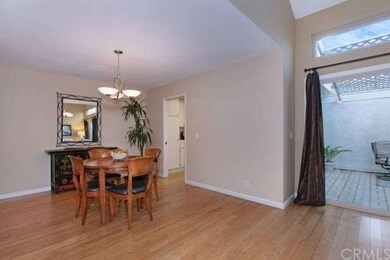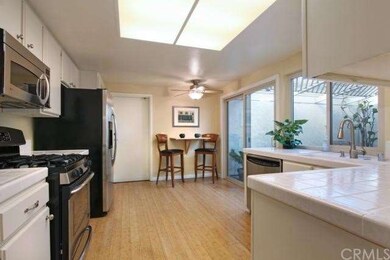
14 Segura Unit 67 Irvine, CA 92612
Rancho San Joaquin NeighborhoodEstimated Value: $1,110,000 - $1,220,000
Highlights
- Heated In Ground Pool
- Primary Bedroom Suite
- Open Floorplan
- University Park Elementary Rated A
- View of Trees or Woods
- Atrium Room
About This Home
As of May 2014Adjacent to the BEAUTIFUL Rancho San Joaquin Golf Course, enjoy the largest floorplan in the quiet Villas Community! Stunning bamboo flooring, soaring ceilings, and tons of natural light are only the beginning. Don't miss one of the rare Solana floorplans featuring the 2-car ATTACHED garage; upgraded double-paned windows & doors, new carpeting, and plantation shutters abound throughout, all tucked away in a quiet corner of Irvine. BRIGHT downstairs bedroom, newly converted and spacious! Spacious bedrooms feature en suite baths. Enjoy the famous Orange County sunsets from your private, gated patio, or entertain guests in your bright, indoor atrium. Resort-like pool & spa are only a walk away. Situated within the attendance zone of Award-winning University High School, minutes away from the beach, the Irvine Spectrum, Fashion Island, and UCI. Enjoy all the best Irvine has to offer.
Last Agent to Sell the Property
First Team Real Estate License #01898611 Listed on: 04/24/2014

Property Details
Home Type
- Condominium
Est. Annual Taxes
- $7,254
Year Built
- Built in 1977
Lot Details
- Two or More Common Walls
- Fenced
- Fence is in good condition
HOA Fees
- $420 Monthly HOA Fees
Parking
- 2 Car Direct Access Garage
- Public Parking
- Parking Available
- Rear-Facing Garage
- Unassigned Parking
Home Design
- Contemporary Architecture
- Planned Development
- Fire Rated Drywall
- Stucco
Interior Spaces
- 1,500 Sq Ft Home
- 2-Story Property
- Open Floorplan
- Cathedral Ceiling
- Wood Burning Fireplace
- Gas Fireplace
- Atrium Windows
- Sliding Doors
- Family Room with Fireplace
- Living Room with Fireplace
- Living Room Balcony
- Formal Dining Room
- Home Office
- Bonus Room
- Atrium Room
- Storage
- Views of Woods
Kitchen
- Gas Oven
- Gas Cooktop
- Microwave
- Freezer
- Dishwasher
- Disposal
Flooring
- Bamboo
- Carpet
- Stone
- Tile
Bedrooms and Bathrooms
- 3 Bedrooms
- All Upper Level Bedrooms
- Primary Bedroom Suite
- Converted Bedroom
Laundry
- Laundry Room
- Washer and Gas Dryer Hookup
Home Security
Pool
- Heated In Ground Pool
- Spa
- Fence Around Pool
Outdoor Features
- Patio
- Exterior Lighting
- Rain Gutters
Location
- Property is near a park
- Property is near public transit
- Suburban Location
Utilities
- Forced Air Heating and Cooling System
- Gas Water Heater
Listing and Financial Details
- Tax Lot 5
- Tax Tract Number 9742
- Assessor Parcel Number 93562059
Community Details
Overview
- 144 Units
- Rancho San Joaquin Association
- Built by Irvine Pacific
- Solana
Amenities
- Community Storage Space
Recreation
- Community Pool
- Community Spa
Pet Policy
- Pets Allowed
Security
- Carbon Monoxide Detectors
- Fire and Smoke Detector
Ownership History
Purchase Details
Home Financials for this Owner
Home Financials are based on the most recent Mortgage that was taken out on this home.Purchase Details
Home Financials for this Owner
Home Financials are based on the most recent Mortgage that was taken out on this home.Purchase Details
Purchase Details
Home Financials for this Owner
Home Financials are based on the most recent Mortgage that was taken out on this home.Purchase Details
Purchase Details
Home Financials for this Owner
Home Financials are based on the most recent Mortgage that was taken out on this home.Purchase Details
Home Financials for this Owner
Home Financials are based on the most recent Mortgage that was taken out on this home.Purchase Details
Home Financials for this Owner
Home Financials are based on the most recent Mortgage that was taken out on this home.Purchase Details
Purchase Details
Home Financials for this Owner
Home Financials are based on the most recent Mortgage that was taken out on this home.Purchase Details
Home Financials for this Owner
Home Financials are based on the most recent Mortgage that was taken out on this home.Similar Homes in Irvine, CA
Home Values in the Area
Average Home Value in this Area
Purchase History
| Date | Buyer | Sale Price | Title Company |
|---|---|---|---|
| Iwai Hiroshi | $580,000 | Western Resources Title Co | |
| Gilmore Julie Ann | -- | First American Title Company | |
| Reiser Julie A | -- | Accommodation | |
| Reiser Julie A | -- | First American Title Ins Co | |
| Julie Ann Makii Separate Property Trust | -- | None Available | |
| Reiser Julie Ann | -- | California Title Company | |
| Reiser Julie Ann | $550,000 | California Title Company | |
| Brown Kirk | $320,000 | Orange Coast Title | |
| Wyatt Rita Mccabe | -- | -- | |
| Wyatt Rita Mccabe | -- | Orange Coast Title | |
| Wyatt Rita Mccabe | $243,000 | Orange Coast Title |
Mortgage History
| Date | Status | Borrower | Loan Amount |
|---|---|---|---|
| Open | Iwai Hiroshi | $120,000 | |
| Open | Iwai Hiroshi | $355,000 | |
| Previous Owner | Gilmore Julie Ann | $280,000 | |
| Previous Owner | Reiser Julie A | $296,000 | |
| Previous Owner | Reiser Julie A | $150,000 | |
| Previous Owner | Reiser Julie Ann | $150,000 | |
| Previous Owner | Reiser Julie Ann | $290,000 | |
| Previous Owner | Brown Kirk | $283,900 | |
| Previous Owner | Brown Kirk | $284,700 | |
| Previous Owner | Brown Kirk | $285,700 | |
| Previous Owner | Brown Kirk | $286,400 | |
| Previous Owner | Brown Kirk | $255,500 | |
| Previous Owner | Brown Kirk | $255,900 | |
| Previous Owner | Wyatt Rita Mccabe | $188,000 | |
| Closed | Brown Kirk | $31,900 |
Property History
| Date | Event | Price | Change | Sq Ft Price |
|---|---|---|---|---|
| 05/28/2014 05/28/14 | Sold | $580,000 | +0.9% | $387 / Sq Ft |
| 04/25/2014 04/25/14 | Pending | -- | -- | -- |
| 04/24/2014 04/24/14 | For Sale | $574,900 | -0.9% | $383 / Sq Ft |
| 04/23/2014 04/23/14 | Off Market | $580,000 | -- | -- |
| 04/23/2014 04/23/14 | For Sale | $574,900 | -0.9% | $383 / Sq Ft |
| 04/17/2014 04/17/14 | Off Market | $580,000 | -- | -- |
| 04/01/2014 04/01/14 | Price Changed | $574,900 | -4.0% | $383 / Sq Ft |
| 02/10/2014 02/10/14 | Price Changed | $599,000 | -4.1% | $399 / Sq Ft |
| 01/01/2014 01/01/14 | For Sale | $624,900 | -- | $417 / Sq Ft |
Tax History Compared to Growth
Tax History
| Year | Tax Paid | Tax Assessment Tax Assessment Total Assessment is a certain percentage of the fair market value that is determined by local assessors to be the total taxable value of land and additions on the property. | Land | Improvement |
|---|---|---|---|---|
| 2024 | $7,254 | $697,055 | $555,922 | $141,133 |
| 2023 | $7,066 | $683,388 | $545,022 | $138,366 |
| 2022 | $6,938 | $669,989 | $534,336 | $135,653 |
| 2021 | $6,782 | $656,852 | $523,858 | $132,994 |
| 2020 | $6,743 | $650,117 | $518,486 | $131,631 |
| 2019 | $6,593 | $637,370 | $508,320 | $129,050 |
| 2018 | $6,475 | $624,873 | $498,353 | $126,520 |
| 2017 | $6,340 | $612,621 | $488,581 | $124,040 |
| 2016 | $6,055 | $600,609 | $479,001 | $121,608 |
| 2015 | $5,963 | $591,588 | $471,806 | $119,782 |
| 2014 | $5,084 | $504,075 | $367,562 | $136,513 |
Agents Affiliated with this Home
-
Maxwell Carr

Seller's Agent in 2014
Maxwell Carr
First Team Real Estate
(949) 690-2910
92 Total Sales
-
Enrique Huerta

Buyer's Agent in 2014
Enrique Huerta
HomeSmart, Evergreen Realty
2 Total Sales
Map
Source: California Regional Multiple Listing Service (CRMLS)
MLS Number: OC14001215
APN: 935-620-59
- 80 Seton Rd
- 28 Brisbane Way
- 77 Seton Rd
- 17 Brisbane Way
- 30 Mann St
- 20 Mandrake Way
- 64 Mann St
- 16 Iron Bark Way
- 3 Palos Unit 51
- 8 Montanas Sud Unit 60
- 18 Meadowsweet Way
- 12 Whitewood Way
- 11 Palos Unit 55
- 3681 Haverford St
- 9 Chicory Way
- 140 Almador
- 14 Satinwood Way
- 12 Rockrose Way
- 119 Rockwood Unit 56
- 113 Rockwood Unit 30
