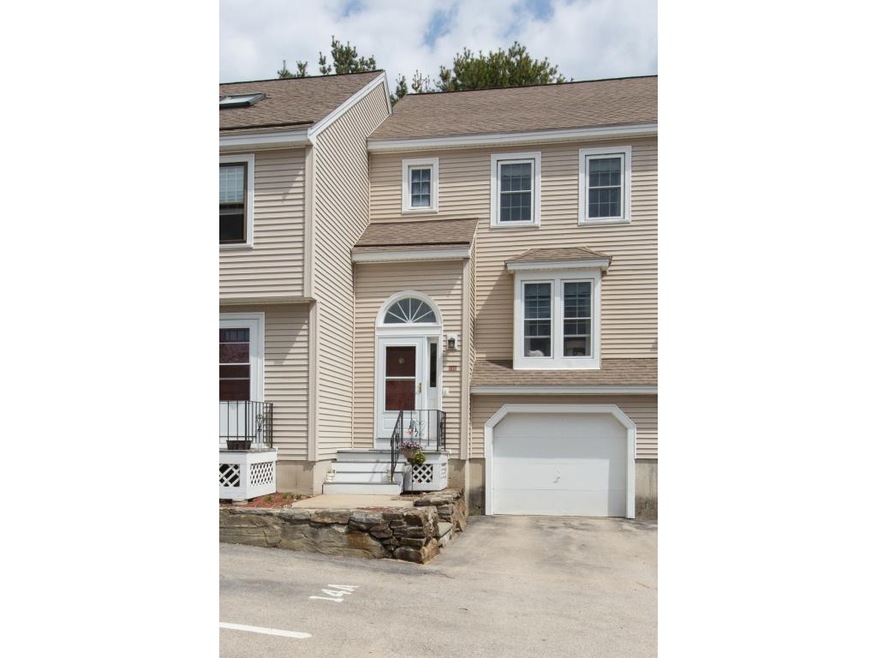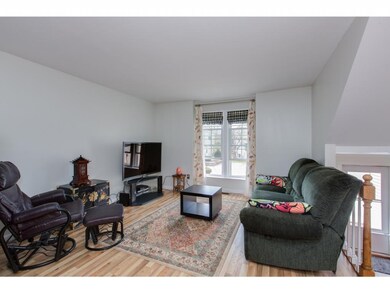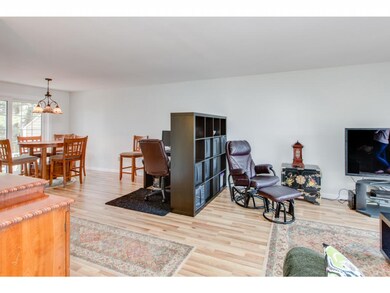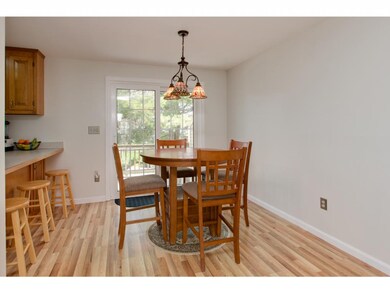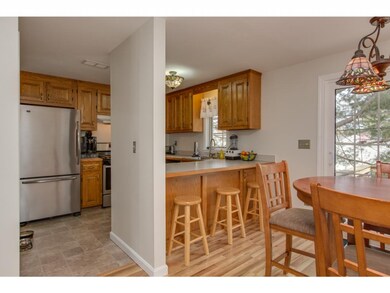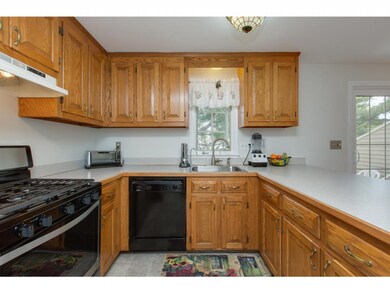
Estimated Value: $354,000 - $404,000
About This Home
As of June 2016Whether you are just starting out or downsizing, this space will work! Open, clean, bright and move in condition! You will love coming home to this condo! Enjoy the convenience of being close to highways, shopping, restaurants and more! 1st floor features brand new paint and flooring throughout! Huge rooms on the 2nd floor and finished room in walk out basement. Enjoy the summer on the deck and take a walk around the neighborhood. Pet Friendly and low condo fee!
Last Agent to Sell the Property
Keller Williams Realty Metro-Londonderry License #065726 Listed on: 04/18/2016

Property Details
Home Type
- Condominium
Est. Annual Taxes
- $6,239
Year Built
- 1986
Parking
- 1 Car Garage
Home Design
- Concrete Foundation
- Shingle Roof
- Vinyl Siding
Interior Spaces
- 3-Story Property
Kitchen
- Gas Range
- Dishwasher
Bedrooms and Bathrooms
- 2 Bedrooms
Finished Basement
- Walk-Out Basement
- Connecting Stairway
Outdoor Features
- Deck
Utilities
- Heating System Uses Gas
- Electric Water Heater
Community Details
- Summer Hill Condos
Ownership History
Purchase Details
Home Financials for this Owner
Home Financials are based on the most recent Mortgage that was taken out on this home.Purchase Details
Home Financials for this Owner
Home Financials are based on the most recent Mortgage that was taken out on this home.Similar Homes in Derry, NH
Home Values in the Area
Average Home Value in this Area
Purchase History
| Date | Buyer | Sale Price | Title Company |
|---|---|---|---|
| Lang Eva | $165,333 | -- | |
| Redmond Carol A | $190,000 | -- |
Mortgage History
| Date | Status | Borrower | Loan Amount |
|---|---|---|---|
| Open | Lang Eva | $55,000 | |
| Open | Lang Eva | $187,000 | |
| Closed | Lang Eva | $181,600 | |
| Closed | Lang Eva | $159,080 | |
| Previous Owner | Redmond Carol A | $184,300 |
Property History
| Date | Event | Price | Change | Sq Ft Price |
|---|---|---|---|---|
| 06/01/2016 06/01/16 | Sold | $164,000 | -3.5% | $107 / Sq Ft |
| 04/21/2016 04/21/16 | Pending | -- | -- | -- |
| 04/18/2016 04/18/16 | For Sale | $169,900 | -- | $111 / Sq Ft |
Tax History Compared to Growth
Tax History
| Year | Tax Paid | Tax Assessment Tax Assessment Total Assessment is a certain percentage of the fair market value that is determined by local assessors to be the total taxable value of land and additions on the property. | Land | Improvement |
|---|---|---|---|---|
| 2024 | $6,239 | $333,800 | $0 | $333,800 |
| 2023 | $5,728 | $277,000 | $0 | $277,000 |
| 2022 | $5,274 | $277,000 | $0 | $277,000 |
| 2021 | $5,338 | $215,600 | $0 | $215,600 |
| 2020 | $5,248 | $215,600 | $0 | $215,600 |
| 2019 | $5,470 | $209,400 | $60,000 | $149,400 |
| 2018 | $5,451 | $209,400 | $60,000 | $149,400 |
| 2017 | $4,678 | $162,100 | $60,000 | $102,100 |
| 2016 | $4,354 | $160,900 | $60,000 | $100,900 |
| 2015 | $4,653 | $159,200 | $70,000 | $89,200 |
| 2014 | $4,684 | $159,200 | $70,000 | $89,200 |
| 2013 | $4,897 | $155,500 | $70,000 | $85,500 |
Agents Affiliated with this Home
-
Cheryl Hazzard

Seller's Agent in 2016
Cheryl Hazzard
Keller Williams Realty Metro-Londonderry
(603) 264-4610
7 in this area
65 Total Sales
-
Jim Cilley

Buyer's Agent in 2016
Jim Cilley
EXP Realty
(603) 520-3719
45 Total Sales
Map
Source: PrimeMLS
MLS Number: 4483927
APN: DERY-000036-000067-001114B
- 90 E Broadway Unit 23
- 2 Thornton St
- 8 Laconia Ave
- 5 Tsienneto Rd Unit 28
- 5 Tsienneto Rd Unit 186
- 7 Chester Rd Unit 307
- 5 Howard St
- 17 Silvestri Cir Unit 4
- 9C Kingsbury St
- 45 Franklin St
- 2 Silvestri Cir Unit 6
- 14 Park Ave
- 81 N High St Unit 3
- 3 Pembroke Dr Unit 3
- 3 Pembroke Dr Unit 1
- 19 Ash Street Extension
- 10A Pine Isle Dr
- 15 Elm St Unit 9
- 19 Central St
- 30 Schurman Dr
- 14 Sundown Dr Unit D
- 14 Sundown Dr Unit C
- 14 Sundown Dr Unit B
- 14 Sundown Dr Unit 14A
- 14 Sundown Dr Unit 14 C
- 14 Sundown Dr Unit 14C
- 15 Sundown Dr Unit D
- 15 Sundown Dr Unit C
- 15 Sundown Dr Unit B
- 15 Sundown Dr Unit A
- 15 Sundown Dr Unit 15
- 15 Sundown Dr Unit A
- 15 Sundown Dr
- 13 Sundown Dr Unit D
- 13 Sundown Dr Unit C
- 13 Sundown Dr Unit B
- 13 Sundown Dr Unit A
- 13 Sundown Dr
- 12B Sundown Dr Unit 12 B
- 12B Sundown Dr Unit 12B
