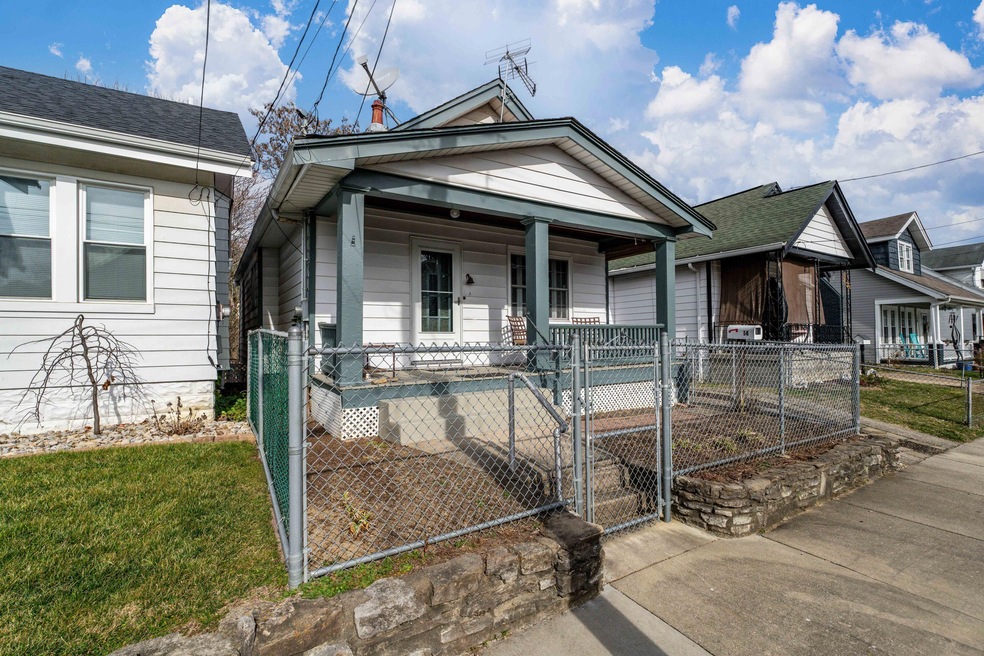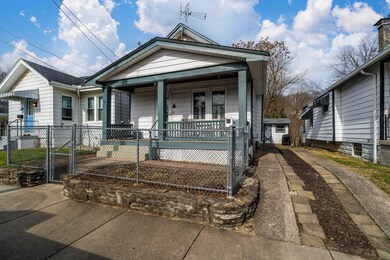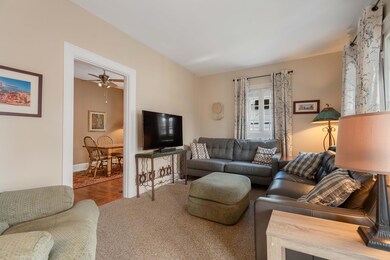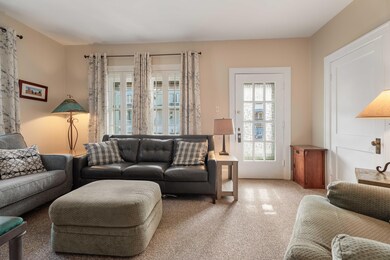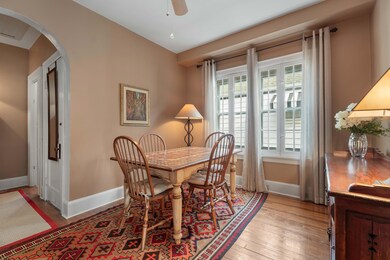
14 W 30th St Covington, KY 41015
West Latonia NeighborhoodHighlights
- Deck
- No HOA
- Fireplace
- Ranch Style House
- Formal Dining Room
- 3-minute walk to 30th Street & Decoursey Park
About This Home
As of March 2024Introducing a prime residential opportunity! This meticulously maintained property, boasting 729 square feet of living space, is thoughtfully adorned in neutral hues, complemented by double pane windows with stylish curtains. Move-in readiness characterizes this residence, with a full basement doubling the available living area, offering versatility for customization to meet varied needs. Strategically situated on a tranquil street, the property features a wide front porch overlooking a garden brimming with daylilies, enhancing curb appeal and offering a serene outdoor retreat. Additionally, a newly installed Trex deck provides a picturesque vantage point overlooking the adjacent park.
Convenience is paramount, with off-street parking facilitating effortless accessibility. Not to mention, the property comes equipped with an 12x10 shed, ideal for storage, and a small patio perfect for barbecuing, ensuring ample space for outdoor activities and enjoyment.
Last Agent to Sell the Property
Coldwell Banker Realty FM License #223315 Listed on: 02/10/2024

Home Details
Home Type
- Single Family
Est. Annual Taxes
- $469
Lot Details
- 3,462 Sq Ft Lot
- Aluminum or Metal Fence
Home Design
- Ranch Style House
- Poured Concrete
- Shingle Roof
- Vinyl Siding
Interior Spaces
- 729 Sq Ft Home
- Fireplace
- Vinyl Clad Windows
- Living Room
- Formal Dining Room
- Unfinished Basement
- Basement Fills Entire Space Under The House
Kitchen
- Electric Oven
- <<microwave>>
Bedrooms and Bathrooms
- 1 Bedroom
- 1 Full Bathroom
Laundry
- Dryer
- Washer
Parking
- Driveway
- On-Street Parking
- Off-Street Parking
Outdoor Features
- Deck
- Porch
Schools
- Ninth District Elementary School
- Holmes Middle School
- Holmes Senior High School
Utilities
- Forced Air Heating and Cooling System
- Heating System Uses Natural Gas
- Cable TV Available
Community Details
- No Home Owners Association
Listing and Financial Details
- Assessor Parcel Number 056-13-12-012.00
Ownership History
Purchase Details
Home Financials for this Owner
Home Financials are based on the most recent Mortgage that was taken out on this home.Purchase Details
Home Financials for this Owner
Home Financials are based on the most recent Mortgage that was taken out on this home.Purchase Details
Purchase Details
Home Financials for this Owner
Home Financials are based on the most recent Mortgage that was taken out on this home.Purchase Details
Home Financials for this Owner
Home Financials are based on the most recent Mortgage that was taken out on this home.Similar Homes in Covington, KY
Home Values in the Area
Average Home Value in this Area
Purchase History
| Date | Type | Sale Price | Title Company |
|---|---|---|---|
| Deed | $60,000 | Kentucky Land Title Agency | |
| Special Warranty Deed | $38,500 | None Available | |
| Commissioners Deed | $40,000 | None Available | |
| Deed | $53,000 | -- | |
| Deed | $50,000 | -- |
Mortgage History
| Date | Status | Loan Amount | Loan Type |
|---|---|---|---|
| Open | $122,400 | New Conventional | |
| Closed | $58,000 | Credit Line Revolving | |
| Closed | $51,000 | Credit Line Revolving | |
| Previous Owner | $34,650 | Purchase Money Mortgage | |
| Previous Owner | $53,900 | Unknown | |
| Previous Owner | $45,500 | Balloon | |
| Previous Owner | $31,000 | Balloon | |
| Previous Owner | $48,500 | New Conventional |
Property History
| Date | Event | Price | Change | Sq Ft Price |
|---|---|---|---|---|
| 07/03/2025 07/03/25 | Pending | -- | -- | -- |
| 06/24/2025 06/24/25 | For Sale | $159,900 | +4.5% | $219 / Sq Ft |
| 03/29/2024 03/29/24 | Sold | $153,000 | +5.6% | $210 / Sq Ft |
| 02/12/2024 02/12/24 | Pending | -- | -- | -- |
| 02/10/2024 02/10/24 | For Sale | $144,900 | -- | $199 / Sq Ft |
Tax History Compared to Growth
Tax History
| Year | Tax Paid | Tax Assessment Tax Assessment Total Assessment is a certain percentage of the fair market value that is determined by local assessors to be the total taxable value of land and additions on the property. | Land | Improvement |
|---|---|---|---|---|
| 2024 | $469 | $82,000 | $5,000 | $77,000 |
| 2023 | $474 | $82,000 | $5,000 | $77,000 |
| 2022 | $612 | $82,000 | $5,000 | $77,000 |
| 2021 | $367 | $60,000 | $5,000 | $55,000 |
| 2020 | $383 | $60,000 | $5,000 | $55,000 |
| 2019 | $386 | $60,000 | $5,000 | $55,000 |
| 2018 | $341 | $54,900 | $5,000 | $49,900 |
| 2017 | $345 | $54,900 | $10,000 | $44,900 |
| 2015 | $443 | $55,000 | $10,000 | $45,000 |
| 2014 | $417 | $55,000 | $10,000 | $45,000 |
Agents Affiliated with this Home
-
Nick Foltz

Seller's Agent in 2025
Nick Foltz
Pivot Realty Group
(513) 401-6462
5 in this area
307 Total Sales
-
Christina Kasle

Seller Co-Listing Agent in 2025
Christina Kasle
Pivot Realty Group
(513) 485-7395
69 Total Sales
-
Varun Varma

Seller's Agent in 2024
Varun Varma
Coldwell Banker Realty FM
(513) 307-3599
1 in this area
224 Total Sales
-
Sarah Gutzeit

Buyer's Agent in 2024
Sarah Gutzeit
Pivot Realty Group
(859) 912-5402
1 in this area
6 Total Sales
Map
Source: Northern Kentucky Multiple Listing Service
MLS Number: 620360
APN: 056-13-12-012.00
- 32 W 30th St
- 38 W 28th St
- 16 E 32nd St
- 2789 Madison Ave
- 3213 Decoursey Ave
- 2706 Decoursey Ave
- 2712 Birch Ave Unit 16
- 122 W 32nd St
- 3314 Frazier St
- 3439 Decoursey Ave
- 3413 W Lincoln Ave
- 30 W 36th St
- 1 Fayette St
- 3141 Beech Ave
- 2717 Rosina Ave
- 3627 Decoursey Ave
- 3148 Beech Ave
- 706 Hazel Ave
- 3517 Glenn Ave
- 201 E 26th St
