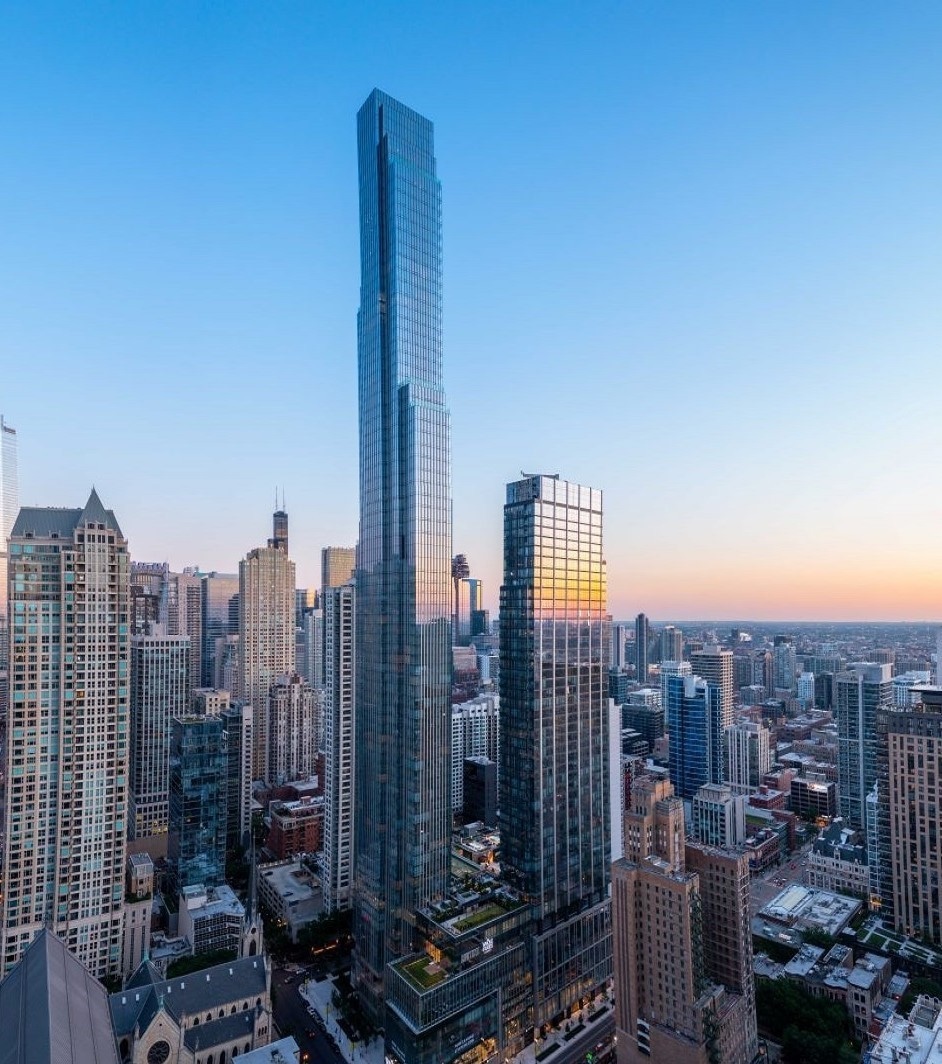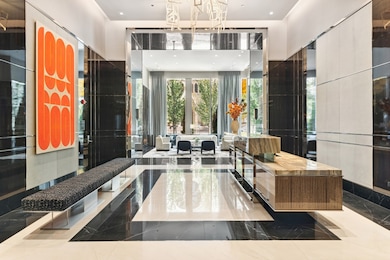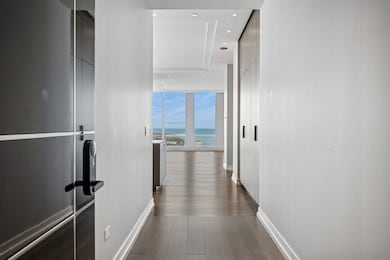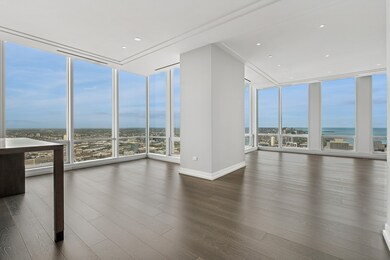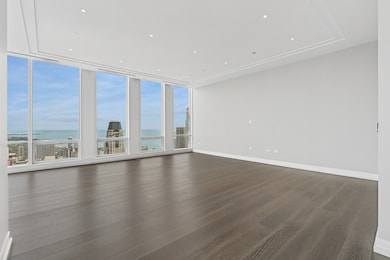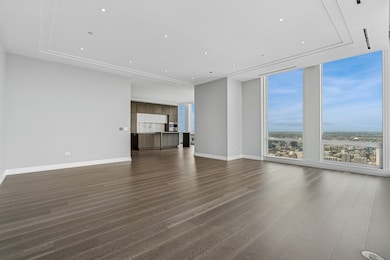
14 W Superior St Unit 5504 Chicago, IL 60654
Rush-Division NeighborhoodHighlights
- Doorman
- 2-minute walk to Chicago Avenue Station (Red Line)
- Fitness Center
- Water Views
- Steam Room
- Rooftop Deck
About This Home
As of July 2025LAST REMAINING RESIDENCE in the 04 tier!! Never before on the market with unobstructed East, North and West views! Only floor plan like this in the building! Welcome to One Chicago - 77 visionary homes in the sky, starting on the 44th floor, with spectacular city and lake views. Merging the exclusive neighborhoods of the Gold Coast and River North, One Chicago offers a whole new perspective on city living, just blocks from the lakefront at State and Superior. The covered motor court with dedicated valet marks the beginning of an elegant arrival sequence. An exclusive door team is there to welcome residents and guests to the hands-free elevators, which lead to residences with secure Latch Hardware entry systems. A sense of light and space in the open plan living area reveals awe-inspiring views and finishes, such as wide plank European oak wood floors, custom stepped ceiling details and full height windows. A custom-designed O'Brien Harris kitchen lies at the heart of each residence. Generous dimensions and natural finishes allow for a peaceful sleep in the bedrooms, equipped with Ketra circadian lighting. Clean lines and luxurious finishes are the hallmark of every bathroom. Primary baths are sleek and flawless, offering floor-to-ceiling slab porcelain, custom-built vanities with lit mirrors and Kalista fixtures. Oversized showers are complemented with cantilevered benches, recessed storage niches, fog-free shave mirrors and effortlessly controlled with Kohler's DTV electronic, programmable system. Generous setbacks allow for uniquely large terraces, including the private ownership amenity deck. Residents will enjoy an exclusive membership to Life Time Athletic Resort and Spa's diamond level private club. Everyday fine dining, and a flagship Whole Foods are at the ground level. One Chicago offers a refined, beautifully appointed way of living in Chicago's most desirable neighborhood. With a wealth of amenities and an elegant approach to design, these residences offer the quiet tranquility of a private retreat with all the excitement of a city address.
Last Agent to Sell the Property
Jameson Sotheby's Intl Realty Brokerage Phone: (312) 929-1560 License #475107235 Listed on: 05/29/2025

Last Buyer's Agent
@properties Christie's International Real Estate License #475139418

Property Details
Home Type
- Condominium
Est. Annual Taxes
- $4,840,643
Year Built
- Built in 2022
Lot Details
- End Unit
- Dog Run
HOA Fees
- $2,254 Monthly HOA Fees
Parking
- 2 Car Garage
- Parking Included in Price
Home Design
- Concrete Block And Stucco Construction
Interior Spaces
- 2,340 Sq Ft Home
- Open Floorplan
- Historic or Period Millwork
- Family Room
- Living Room
- Formal Dining Room
- Storage
- Laundry Room
- Home Gym
- Wood Flooring
- Water Views
Kitchen
- Gas Cooktop
- Range Hood
- High End Refrigerator
- Freezer
- Dishwasher
- Disposal
Bedrooms and Bathrooms
- 2 Bedrooms
- 2 Potential Bedrooms
- Main Floor Bedroom
- Walk-In Closet
- Bathroom on Main Level
- Dual Sinks
- Soaking Tub
- Separate Shower
Outdoor Features
- Balcony
- Rooftop Deck
- Fire Pit
- Outdoor Grill
Schools
- Ogden Elementary
Utilities
- Forced Air Zoned Heating and Cooling System
- Heat Pump System
- Individual Controls for Heating
- Lake Michigan Water
- Water Purifier
- High Speed Internet
- Cable TV Available
Community Details
Overview
- Association fees include heat, air conditioning, water, gas, insurance, doorman, exercise facilities, pool, exterior maintenance, lawn care, scavenger, snow removal, internet
- 77 Units
- Kelly Haggerty Association, Phone Number (312) 455-9924
- High-Rise Condominium
- Property managed by One Chicago Condominium Association
- Lock-and-Leave Community
- Handicap Modified Features In Community
- 75-Story Property
Amenities
- Doorman
- Valet Parking
- Sundeck
- Restaurant
- Steam Room
- Party Room
- Elevator
- Service Elevator
- Lobby
- Package Room
- Community Storage Space
Recreation
- Fitness Center
- Community Indoor Pool
- Community Spa
Pet Policy
- Dogs and Cats Allowed
Security
- Security Service
- Resident Manager or Management On Site
- Security Lighting
Ownership History
Purchase Details
Purchase Details
Home Financials for this Owner
Home Financials are based on the most recent Mortgage that was taken out on this home.Purchase Details
Home Financials for this Owner
Home Financials are based on the most recent Mortgage that was taken out on this home.Purchase Details
Home Financials for this Owner
Home Financials are based on the most recent Mortgage that was taken out on this home.Purchase Details
Home Financials for this Owner
Home Financials are based on the most recent Mortgage that was taken out on this home.Purchase Details
Home Financials for this Owner
Home Financials are based on the most recent Mortgage that was taken out on this home.Purchase Details
Home Financials for this Owner
Home Financials are based on the most recent Mortgage that was taken out on this home.Purchase Details
Home Financials for this Owner
Home Financials are based on the most recent Mortgage that was taken out on this home.Purchase Details
Home Financials for this Owner
Home Financials are based on the most recent Mortgage that was taken out on this home.Purchase Details
Home Financials for this Owner
Home Financials are based on the most recent Mortgage that was taken out on this home.Purchase Details
Home Financials for this Owner
Home Financials are based on the most recent Mortgage that was taken out on this home.Similar Homes in Chicago, IL
Home Values in the Area
Average Home Value in this Area
Purchase History
| Date | Type | Sale Price | Title Company |
|---|---|---|---|
| Special Warranty Deed | $8,934,000 | Chicago Title | |
| Special Warranty Deed | $8,934,000 | Chicago Title | |
| Warranty Deed | $524,000 | Chicago Title | |
| Warranty Deed | $524,000 | Chicago Title | |
| Warranty Deed | $524,000 | Chicago Title | |
| Warranty Deed | $524,000 | Chicago Title | |
| Special Warranty Deed | $2,125,000 | Chicago Title | |
| Special Warranty Deed | $2,125,000 | Chicago Title | |
| Special Warranty Deed | $3,000,000 | Chicago Title | |
| Special Warranty Deed | $3,000,000 | Chicago Title | |
| Special Warranty Deed | $2,125,000 | Chicago Title | |
| Special Warranty Deed | $2,125,000 | Chicago Title | |
| Special Warranty Deed | $3,000,000 | Chicago Title | |
| Special Warranty Deed | $3,000,000 | Chicago Title | |
| Special Warranty Deed | $3,350,000 | None Listed On Document | |
| Special Warranty Deed | $3,350,000 | None Listed On Document | |
| Special Warranty Deed | $3,350,000 | None Listed On Document | |
| Special Warranty Deed | $3,350,000 | None Listed On Document | |
| Deed | $3,700,000 | None Listed On Document | |
| Deed | $3,700,000 | None Listed On Document | |
| Deed | $3,700,000 | None Listed On Document | |
| Deed | $3,700,000 | None Listed On Document | |
| Special Warranty Deed | $1,925,000 | Chicago Title | |
| Special Warranty Deed | $2,200,000 | Chicago Title | |
| Special Warranty Deed | $1,925,000 | Chicago Title | |
| Special Warranty Deed | $2,200,000 | Chicago Title | |
| Special Warranty Deed | $1,925,000 | Chicago Title | |
| Special Warranty Deed | $2,200,000 | Chicago Title | |
| Special Warranty Deed | $1,925,000 | Chicago Title | |
| Special Warranty Deed | $2,200,000 | Chicago Title | |
| Special Warranty Deed | $2,000,000 | Chicago Title | |
| Special Warranty Deed | $4,100,000 | Chicago Title | |
| Special Warranty Deed | $2,000,000 | Chicago Title | |
| Special Warranty Deed | $4,100,000 | Chicago Title | |
| Special Warranty Deed | $2,000,000 | Chicago Title | |
| Special Warranty Deed | $4,100,000 | Chicago Title | |
| Special Warranty Deed | $2,000,000 | Chicago Title | |
| Special Warranty Deed | $4,100,000 | Chicago Title | |
| Special Warranty Deed | $2,450,000 | None Listed On Document | |
| Special Warranty Deed | $2,450,000 | None Listed On Document | |
| Special Warranty Deed | $2,450,000 | None Listed On Document | |
| Special Warranty Deed | $2,450,000 | None Listed On Document | |
| Special Warranty Deed | $1,925,000 | Chicago Title | |
| Special Warranty Deed | $1,925,000 | Chicago Title | |
| Special Warranty Deed | $1,925,000 | Chicago Title | |
| Special Warranty Deed | $1,925,000 | Chicago Title | |
| Special Warranty Deed | $2,437,500 | Chicago Title | |
| Special Warranty Deed | $2,437,500 | Chicago Title | |
| Deed | $1,950,000 | None Listed On Document | |
| Deed | $1,950,000 | None Listed On Document |
Mortgage History
| Date | Status | Loan Amount | Loan Type |
|---|---|---|---|
| Previous Owner | $1,800,000 | New Conventional | |
| Previous Owner | $1,912,500 | New Conventional | |
| Previous Owner | $3,000,000 | Credit Line Revolving |
Property History
| Date | Event | Price | Change | Sq Ft Price |
|---|---|---|---|---|
| 07/11/2025 07/11/25 | Sold | $2,450,000 | -3.9% | $1,047 / Sq Ft |
| 06/11/2025 06/11/25 | Pending | -- | -- | -- |
| 05/29/2025 05/29/25 | For Sale | $2,550,000 | -- | $1,090 / Sq Ft |
Tax History Compared to Growth
Tax History
| Year | Tax Paid | Tax Assessment Tax Assessment Total Assessment is a certain percentage of the fair market value that is determined by local assessors to be the total taxable value of land and additions on the property. | Land | Improvement |
|---|---|---|---|---|
| 2024 | $4,840,643 | $33,373,100 | $388,867 | $32,984,233 |
| 2023 | $4,840,643 | $24,168,240 | $1,346,571 | $22,821,669 |
| 2022 | $4,840,643 | $23,534,563 | $991,323 | $22,543,240 |
Agents Affiliated with this Home
-
Nancy Tassone

Seller's Agent in 2025
Nancy Tassone
Jameson Sotheby's Intl Realty
(312) 215-9701
74 in this area
155 Total Sales
-
Melissa Siegal

Buyer's Agent in 2025
Melissa Siegal
@ Properties
(312) 515-8007
3 in this area
531 Total Sales
Map
Source: Midwest Real Estate Data (MRED)
MLS Number: 12358188
APN: 17-09-206-035-0000
- 14 W Superior St Unit 6402
- 14 W Superior St Unit 6602
- 14 W Superior St Unit 4403
- 14 W Superior St Unit 6900
- 25 E Superior St Unit 2302
- 25 E Superior St Unit 2403
- 25 E Superior St Unit 3004
- 25 E Superior St Unit 4302
- 25 E Superior St Unit 2405
- 25 E Superior St Unit 3402
- 25 E Superior St Unit 2402
- 25 E Superior St Unit 1503
- 25 E Superior St Unit 1801
- 25 E Superior St Unit 2901
- 25 E Superior St Unit 903
- 21 W Chestnut St Unit 602
- 21 W Chestnut St Unit 907
- 21 W Chestnut St Unit 1509
- 818 N Dearborn St Unit 1R
- 839 N Dearborn St Unit F
