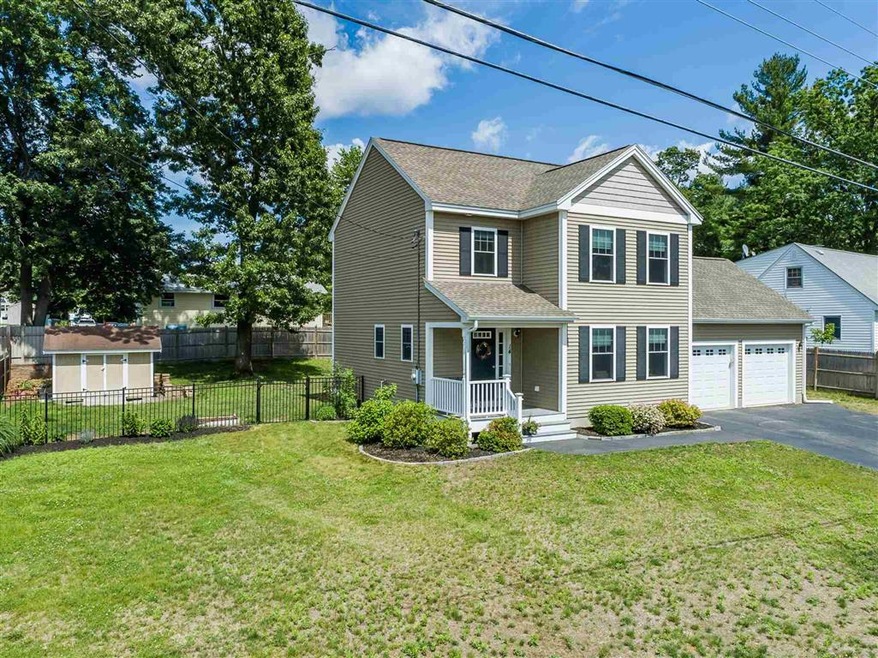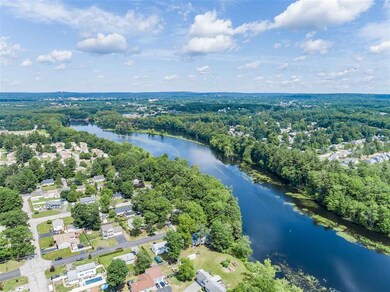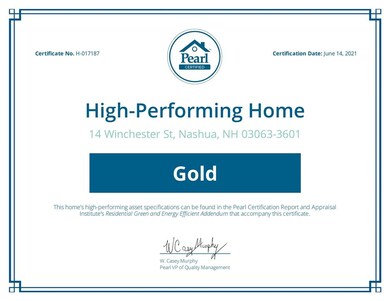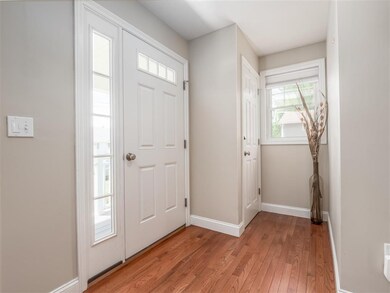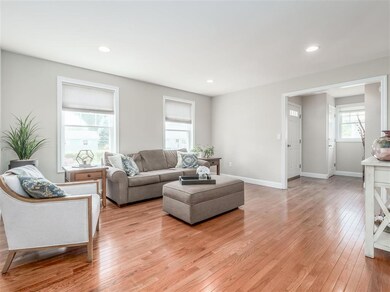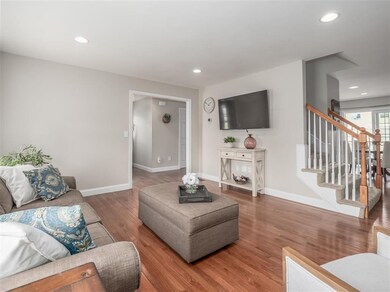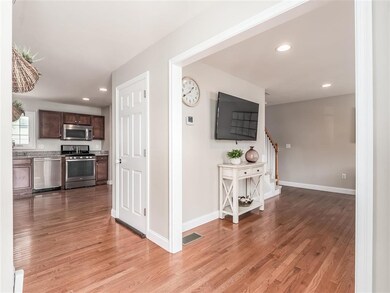
14 Winchester St Nashua, NH 03063
Northwest Nashua NeighborhoodHighlights
- Water Views
- Colonial Architecture
- Wood Flooring
- Boat or Launch Ramp
- Deck
- Attic
About This Home
As of July 2021Welcome Home! This Stunning & Energy Efficient Colonial is all Yours. Enjoy the best of the city and country at 14 Winchester, just steps from the peaceful Nashua River & Boat Launch, a short ride to farms in Hollis, and yet minutes to Rt. 3 and all of the restaurants, schools, shops, and activities the city of Nashua has to offer. It feels like home as you walk up your inviting front porch and inside to your beautiful foyer. You’ll notice sleek hardwood floors throughout, a bright & spacious living room, and an impressive eat-in kitchen with granite counter tops, stainless steel appliances, and a pantry closet. Beautiful sliders open up to your large deck, overlooking your fully fenced in yard, and complete with a natural gas hookup for your grill. The first floor also features a full bathroom and access to your enormous two car garage. Upstairs you’ll find 3 spacious bedrooms, a full bathroom, and the master features a walk-in closet. Quality construction, superior insulation, and high performance systems have earned 14 Winchester a Pearl Gold Certification, check out the report to learn how this home is more efficient & comfortable than most NH homes. Additional features include a central vacuum system, irrigation system, and generator hook up. Plus there's plenty of room to expand with the lower level just waiting to be finished. Don’t miss your opportunity to own this incredible home, schedule a showing today!
Last Agent to Sell the Property
Brianna McGrath
LAER Realty Partners/Goffstown License #070870 Listed on: 06/16/2021

Last Buyer's Agent
Anderson and Purnell RE Group
Coldwell Banker Realty Bedford NH
Home Details
Home Type
- Single Family
Est. Annual Taxes
- $8,185
Year Built
- Built in 2013
Lot Details
- 10,019 Sq Ft Lot
- Property is Fully Fenced
- Level Lot
- Irrigation
- Property is zoned R9
Parking
- 2 Car Direct Access Garage
- Driveway
Home Design
- Colonial Architecture
- Concrete Foundation
- Wood Frame Construction
- Blown Fiberglass Insulation
- Batts Insulation
- Shingle Roof
- Vinyl Siding
Interior Spaces
- 2-Story Property
- Central Vacuum
- Double Pane Windows
- Low Emissivity Windows
- Blinds
- Window Screens
- Combination Kitchen and Dining Room
- Storage
- Water Views
- Fire and Smoke Detector
- Attic
Kitchen
- Gas Range
- Microwave
- ENERGY STAR Qualified Dishwasher
- Disposal
Flooring
- Wood
- Carpet
- Tile
Bedrooms and Bathrooms
- 3 Bedrooms
- Walk-In Closet
- Bathroom on Main Level
- 2 Full Bathrooms
- Bathtub
Laundry
- Dryer
- Washer
Unfinished Basement
- Basement Fills Entire Space Under The House
- Walk-Up Access
- Connecting Stairway
- Interior and Exterior Basement Entry
- Laundry in Basement
- Basement Storage
Eco-Friendly Details
- Energy-Efficient Insulation
Outdoor Features
- Boat or Launch Ramp
- Deck
- Covered patio or porch
- Shed
Schools
- Broad Street Elementary School
- Elm Street Middle School
- Nashua High School North
Utilities
- Forced Air Heating System
- Heating System Uses Natural Gas
- Generator Hookup
- 200+ Amp Service
- Gas Available
- Natural Gas Water Heater
Community Details
- Hiking Trails
- Trails
Listing and Financial Details
- Tax Lot 352
- 23% Total Tax Rate
Ownership History
Purchase Details
Home Financials for this Owner
Home Financials are based on the most recent Mortgage that was taken out on this home.Purchase Details
Home Financials for this Owner
Home Financials are based on the most recent Mortgage that was taken out on this home.Purchase Details
Similar Homes in Nashua, NH
Home Values in the Area
Average Home Value in this Area
Purchase History
| Date | Type | Sale Price | Title Company |
|---|---|---|---|
| Warranty Deed | $476,000 | None Available | |
| Warranty Deed | $476,000 | None Available | |
| Warranty Deed | $360,000 | -- | |
| Warranty Deed | $360,000 | -- | |
| Warranty Deed | $295,000 | -- | |
| Warranty Deed | $295,000 | -- |
Mortgage History
| Date | Status | Loan Amount | Loan Type |
|---|---|---|---|
| Open | $441,750 | Purchase Money Mortgage | |
| Closed | $441,750 | Purchase Money Mortgage | |
| Previous Owner | $342,000 | Purchase Money Mortgage | |
| Previous Owner | $257,000 | Stand Alone Refi Refinance Of Original Loan |
Property History
| Date | Event | Price | Change | Sq Ft Price |
|---|---|---|---|---|
| 07/28/2021 07/28/21 | Sold | $476,000 | +9.2% | $325 / Sq Ft |
| 06/23/2021 06/23/21 | Pending | -- | -- | -- |
| 06/16/2021 06/16/21 | For Sale | $435,900 | +21.1% | $298 / Sq Ft |
| 05/21/2018 05/21/18 | Sold | $360,000 | +2.9% | $246 / Sq Ft |
| 04/08/2018 04/08/18 | Pending | -- | -- | -- |
| 04/03/2018 04/03/18 | For Sale | $349,900 | -- | $239 / Sq Ft |
Tax History Compared to Growth
Tax History
| Year | Tax Paid | Tax Assessment Tax Assessment Total Assessment is a certain percentage of the fair market value that is determined by local assessors to be the total taxable value of land and additions on the property. | Land | Improvement |
|---|---|---|---|---|
| 2023 | $8,645 | $474,200 | $128,300 | $345,900 |
| 2022 | $8,569 | $474,200 | $128,300 | $345,900 |
| 2021 | $8,420 | $362,600 | $85,500 | $277,100 |
| 2020 | $8,185 | $362,000 | $85,500 | $276,500 |
| 2019 | $7,877 | $362,000 | $85,500 | $276,500 |
| 2018 | $7,678 | $362,000 | $85,500 | $276,500 |
| 2017 | $7,670 | $297,400 | $69,900 | $227,500 |
| 2016 | $7,456 | $297,400 | $69,900 | $227,500 |
| 2015 | $7,295 | $297,400 | $69,900 | $227,500 |
| 2014 | $7,152 | $297,400 | $69,900 | $227,500 |
Agents Affiliated with this Home
-
B
Seller's Agent in 2021
Brianna McGrath
LAER Realty Partners/Goffstown
-
A
Buyer's Agent in 2021
Anderson and Purnell RE Group
Coldwell Banker Realty Bedford NH
-
Laura Roussel
L
Seller's Agent in 2018
Laura Roussel
Roussel Realty, LLC
(603) 557-1117
94 Total Sales
Map
Source: PrimeMLS
MLS Number: 4866994
APN: NASH-000000-000000-000352F
- 102 Dalton St
- 7 Nelson St
- 16 Gloucester Ln Unit U51
- 11 Gloucester Ln Unit U33
- 668 W Hollis St
- 11 Bartemus Trail Unit 207
- 3 Bartemus Trail Unit U106
- 38 Dianne St
- 12 Ledgewood Hills Dr Unit 204
- 12 Ledgewood Hills Dr Unit 102
- 47 Dogwood Dr Unit U202
- 20 Cimmarron Dr
- 3 Theresa Way
- 40 Laurel Ct Unit U308
- 5 Christian Dr
- 8 Althea Ln Unit U26
- 16 Laurel Ct Unit U320
- 1 Knowlton Rd
- 6 Briarcliff Dr
- 33 Carlene Dr Unit U31
