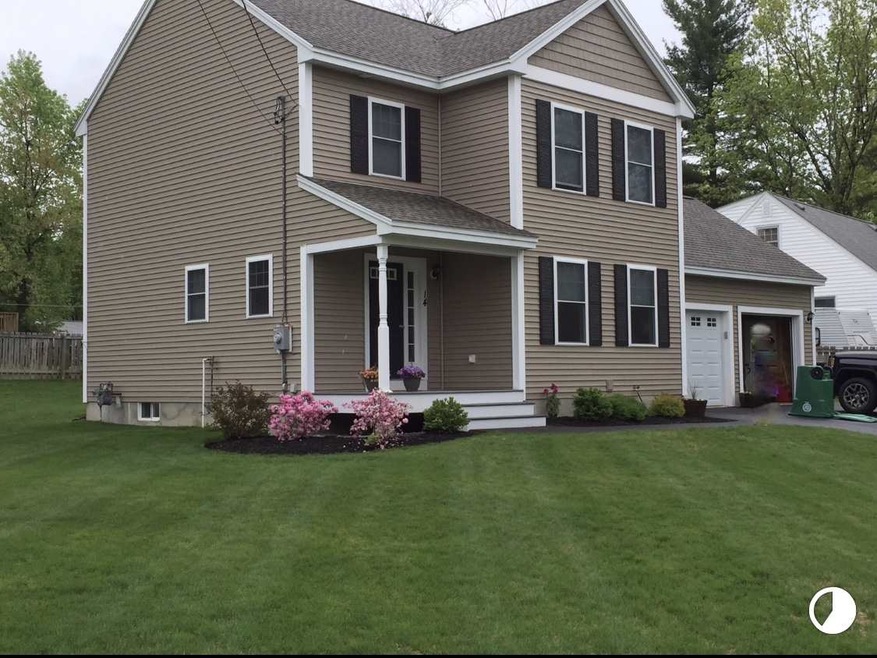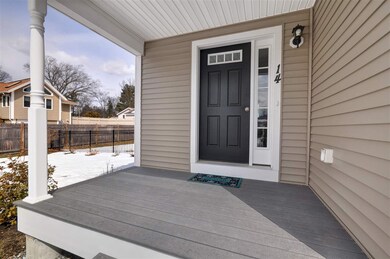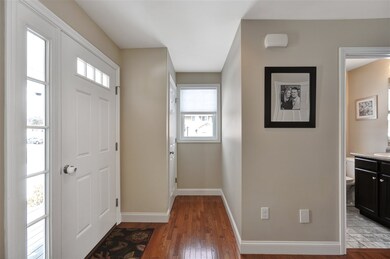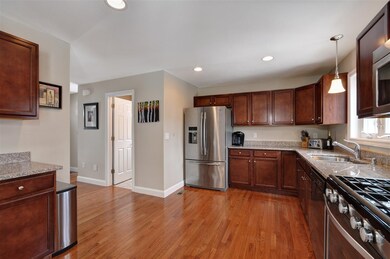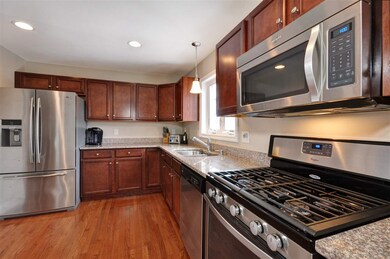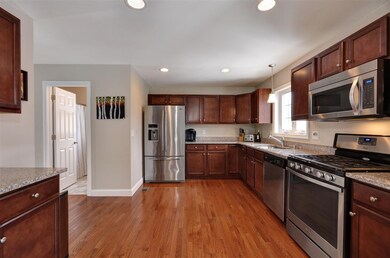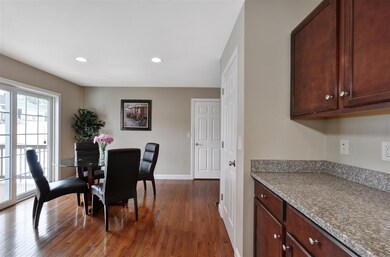
14 Winchester St Nashua, NH 03063
Northwest Nashua NeighborhoodHighlights
- Water Views
- Deck
- Covered patio or porch
- Colonial Architecture
- Wood Flooring
- Hiking Trails
About This Home
As of July 2021Why wait for new construction, this stunning home is move in ready! 14 Winchester Street has been meticulously maintained and updated. Quality features include a large eat in kitchen with granite counters and stainless appliances, light and bright family room, a welcoming foyer, hardwood flooring on the first floor and a generator hook up. Recently updates include, irrigation system, fenced in yard and central vac. Relax or entertain on the large stained deck with natural gas hookup for your grill that overlooks the beautifully landscaped yard. Enjoy the boat ramp and walking trail just down the street. This home has all that you have been looking for, a must see! Please call Laura at 603-557-1117 to schedule a showing.
Last Agent to Sell the Property
Roussel Realty, LLC License #053722 Listed on: 04/03/2018
Last Buyer's Agent
Brianna McGrath
LAER Realty Partners/Goffstown License #070870

Home Details
Home Type
- Single Family
Est. Annual Taxes
- $7,670
Year Built
- Built in 2013
Lot Details
- 10,019 Sq Ft Lot
- Property is Fully Fenced
- Landscaped
- Level Lot
- Irrigation
- Property is zoned R9
Parking
- 2 Car Direct Access Garage
- Automatic Garage Door Opener
- Driveway
Home Design
- Colonial Architecture
- Concrete Foundation
- Wood Frame Construction
- Architectural Shingle Roof
- Vinyl Siding
Interior Spaces
- 2-Story Property
- Central Vacuum
- Blinds
- Water Views
- Unfinished Basement
- Interior Basement Entry
Kitchen
- Gas Range
- Microwave
- Dishwasher
- Disposal
Flooring
- Wood
- Carpet
- Ceramic Tile
Bedrooms and Bathrooms
- 3 Bedrooms
- Walk-In Closet
- 2 Full Bathrooms
Laundry
- Dryer
- Washer
Outdoor Features
- Deck
- Covered patio or porch
- Shed
Schools
- Broad Street Elementary School
- Elm Street Middle School
- Nashua High School North
Utilities
- Forced Air Heating System
- Heating System Uses Natural Gas
- 200+ Amp Service
- Natural Gas Water Heater
Community Details
- Hiking Trails
Listing and Financial Details
- Tax Lot 104
Ownership History
Purchase Details
Home Financials for this Owner
Home Financials are based on the most recent Mortgage that was taken out on this home.Purchase Details
Home Financials for this Owner
Home Financials are based on the most recent Mortgage that was taken out on this home.Purchase Details
Similar Homes in Nashua, NH
Home Values in the Area
Average Home Value in this Area
Purchase History
| Date | Type | Sale Price | Title Company |
|---|---|---|---|
| Warranty Deed | $476,000 | None Available | |
| Warranty Deed | $476,000 | None Available | |
| Warranty Deed | $360,000 | -- | |
| Warranty Deed | $360,000 | -- | |
| Warranty Deed | $295,000 | -- | |
| Warranty Deed | $295,000 | -- |
Mortgage History
| Date | Status | Loan Amount | Loan Type |
|---|---|---|---|
| Open | $441,750 | Purchase Money Mortgage | |
| Closed | $441,750 | Purchase Money Mortgage | |
| Previous Owner | $342,000 | Purchase Money Mortgage | |
| Previous Owner | $257,000 | Stand Alone Refi Refinance Of Original Loan |
Property History
| Date | Event | Price | Change | Sq Ft Price |
|---|---|---|---|---|
| 07/28/2021 07/28/21 | Sold | $476,000 | +9.2% | $325 / Sq Ft |
| 06/23/2021 06/23/21 | Pending | -- | -- | -- |
| 06/16/2021 06/16/21 | For Sale | $435,900 | +21.1% | $298 / Sq Ft |
| 05/21/2018 05/21/18 | Sold | $360,000 | +2.9% | $246 / Sq Ft |
| 04/08/2018 04/08/18 | Pending | -- | -- | -- |
| 04/03/2018 04/03/18 | For Sale | $349,900 | -- | $239 / Sq Ft |
Tax History Compared to Growth
Tax History
| Year | Tax Paid | Tax Assessment Tax Assessment Total Assessment is a certain percentage of the fair market value that is determined by local assessors to be the total taxable value of land and additions on the property. | Land | Improvement |
|---|---|---|---|---|
| 2023 | $8,645 | $474,200 | $128,300 | $345,900 |
| 2022 | $8,569 | $474,200 | $128,300 | $345,900 |
| 2021 | $8,420 | $362,600 | $85,500 | $277,100 |
| 2020 | $8,185 | $362,000 | $85,500 | $276,500 |
| 2019 | $7,877 | $362,000 | $85,500 | $276,500 |
| 2018 | $7,678 | $362,000 | $85,500 | $276,500 |
| 2017 | $7,670 | $297,400 | $69,900 | $227,500 |
| 2016 | $7,456 | $297,400 | $69,900 | $227,500 |
| 2015 | $7,295 | $297,400 | $69,900 | $227,500 |
| 2014 | $7,152 | $297,400 | $69,900 | $227,500 |
Agents Affiliated with this Home
-
B
Seller's Agent in 2021
Brianna McGrath
LAER Realty Partners/Goffstown
-
A
Buyer's Agent in 2021
Anderson and Purnell RE Group
Coldwell Banker Realty Bedford NH
-
Laura Roussel
L
Seller's Agent in 2018
Laura Roussel
Roussel Realty, LLC
(603) 557-1117
94 Total Sales
Map
Source: PrimeMLS
MLS Number: 4684019
APN: NASH-000000-000000-000352F
- 102 Dalton St
- 7 Nelson St
- 16 Gloucester Ln Unit U51
- 11 Gloucester Ln Unit U33
- 668 W Hollis St
- 11 Bartemus Trail Unit 207
- 3 Bartemus Trail Unit U106
- 38 Dianne St
- 12 Ledgewood Hills Dr Unit 204
- 12 Ledgewood Hills Dr Unit 102
- 47 Dogwood Dr Unit U202
- 20 Cimmarron Dr
- 3 Theresa Way
- 40 Laurel Ct Unit U308
- 5 Christian Dr
- 8 Althea Ln Unit U26
- 16 Laurel Ct Unit U320
- 1 Knowlton Rd
- 6 Briarcliff Dr
- 33 Carlene Dr Unit U31
