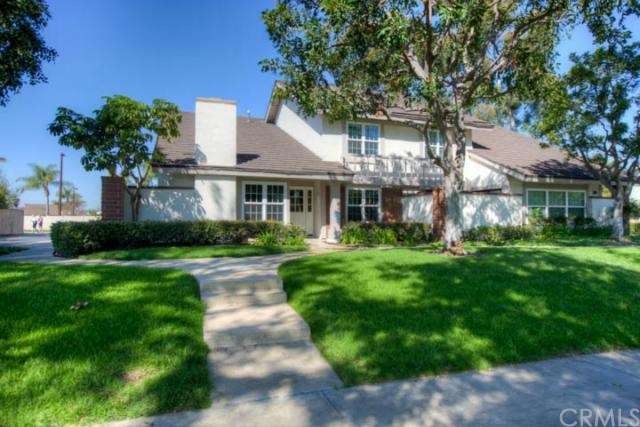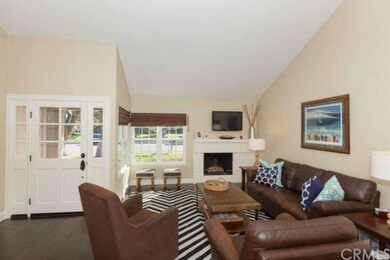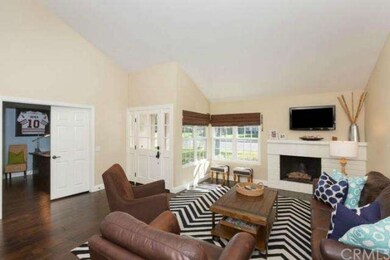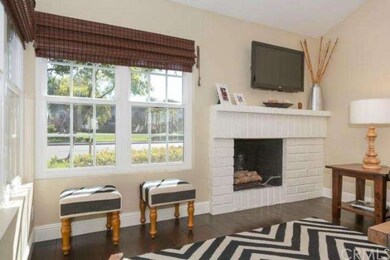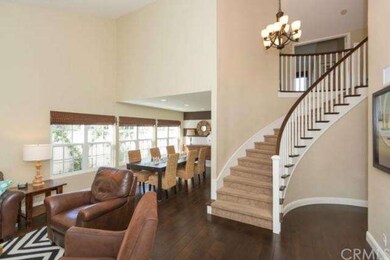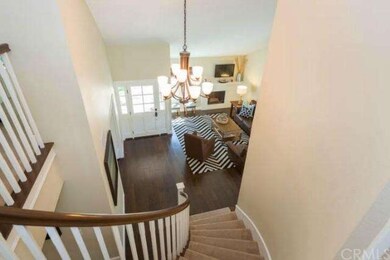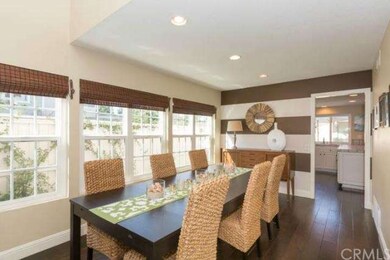
140 E Yale Loop Unit 23 Irvine, CA 92604
Woodbridge NeighborhoodHighlights
- Boathouse
- Private Pool
- Primary Bedroom Suite
- Eastshore Elementary School Rated A
- No Units Above
- 2-minute walk to Crestbrook Park
About This Home
As of October 2021Model perfect interior loop 4 bedroom end unit Yale Estates townhome with downstairs bedroom/office. This newly updated home has been cherished by a loving family for years, and is a perfect match for many. Clean, natural light brightens this home creating a warm and inviting atmosphere. The home has been highly upgraded with wood floors, newer Milgard windows, remodeled bathrooms with newer vanities, granite countertops, designer lighting and mirrors, designer interior paint, an upgraded staircase and a lovely landscaped back patio with newer pavers and soft lighting. Enjoy entertaining and relaxing in the great room, where the kitchen is open to the family area and overlooks the charming back patio. For the cook, you will find ample cabinets and counter space for all of your entertainment and living needs. The stainless steel appliances and crisp white cabinets create a clean and sophisticated look. The large living room offers a cozy fireplace and volume ceilings. Double doors lead to the downstairs bedroom or office, where the adjacent powder bathroom can be easily be converted to a 3/4 bath that is plumbed for a shower. Upstairs you'll find three spacious bedrooms including the master. Woodbridge community offers every amenity wanted.
Last Agent to Sell the Property
Seven Gables Real Estate License #01255859 Listed on: 02/10/2015

Last Buyer's Agent
Karen Fenn
BHHS CA Properties License #01049994
Property Details
Home Type
- Condominium
Est. Annual Taxes
- $13,120
Year Built
- Built in 1979
Lot Details
- Property fronts an alley
- No Units Above
- End Unit
- No Units Located Below
- 1 Common Wall
- Backyard Sprinklers
- Back Yard
HOA Fees
Parking
- 2 Car Garage
- Parking Available
- Rear-Facing Garage
- Single Garage Door
- Garage Door Opener
- Off-Street Parking
Home Design
- Traditional Architecture
- Turnkey
- Slab Foundation
- Stucco
Interior Spaces
- 2,300 Sq Ft Home
- 2-Story Property
- Cathedral Ceiling
- Ceiling Fan
- Recessed Lighting
- Double Pane Windows
- Great Room
- Living Room with Fireplace
- Family or Dining Combination
- Home Office
- Laundry Room
Kitchen
- Breakfast Bar
- Walk-In Pantry
- Electric Range
- <<microwave>>
- Dishwasher
- Disposal
Flooring
- Wood
- Carpet
Bedrooms and Bathrooms
- 4 Bedrooms
- Main Floor Bedroom
- Primary Bedroom Suite
- Walk-In Closet
Home Security
Pool
- Private Pool
- Spa
Outdoor Features
- Stone Porch or Patio
- Exterior Lighting
Additional Features
- Property is near a park
- Forced Air Heating and Cooling System
Listing and Financial Details
- Tax Lot 15
- Tax Tract Number 9816
- Assessor Parcel Number 93691023
Community Details
Overview
- 25 Units
- Yale Estates Association, Phone Number (714) 285-2626
- Woodbridge HOA
Amenities
- Outdoor Cooking Area
- Community Barbecue Grill
- Picnic Area
- Clubhouse
Recreation
- Boathouse
- Boat Dock
- Tennis Courts
- Sport Court
- Community Playground
- Community Pool
- Community Spa
- Bike Trail
Security
- Carbon Monoxide Detectors
- Fire and Smoke Detector
Ownership History
Purchase Details
Home Financials for this Owner
Home Financials are based on the most recent Mortgage that was taken out on this home.Purchase Details
Home Financials for this Owner
Home Financials are based on the most recent Mortgage that was taken out on this home.Purchase Details
Purchase Details
Home Financials for this Owner
Home Financials are based on the most recent Mortgage that was taken out on this home.Purchase Details
Purchase Details
Home Financials for this Owner
Home Financials are based on the most recent Mortgage that was taken out on this home.Purchase Details
Home Financials for this Owner
Home Financials are based on the most recent Mortgage that was taken out on this home.Purchase Details
Home Financials for this Owner
Home Financials are based on the most recent Mortgage that was taken out on this home.Purchase Details
Home Financials for this Owner
Home Financials are based on the most recent Mortgage that was taken out on this home.Purchase Details
Home Financials for this Owner
Home Financials are based on the most recent Mortgage that was taken out on this home.Purchase Details
Purchase Details
Home Financials for this Owner
Home Financials are based on the most recent Mortgage that was taken out on this home.Purchase Details
Home Financials for this Owner
Home Financials are based on the most recent Mortgage that was taken out on this home.Purchase Details
Home Financials for this Owner
Home Financials are based on the most recent Mortgage that was taken out on this home.Purchase Details
Similar Homes in Irvine, CA
Home Values in the Area
Average Home Value in this Area
Purchase History
| Date | Type | Sale Price | Title Company |
|---|---|---|---|
| Grant Deed | $1,175,000 | Ticor Title San Diego Branch | |
| Grant Deed | $1,065,000 | Ticor Title San Diego Branch | |
| Interfamily Deed Transfer | -- | None Available | |
| Grant Deed | $788,000 | First American Title Company | |
| Interfamily Deed Transfer | -- | None Available | |
| Grant Deed | $530,000 | Equity Title Company | |
| Interfamily Deed Transfer | -- | -- | |
| Grant Deed | $825,000 | Chicago Title Company | |
| Interfamily Deed Transfer | -- | Chicago Title Company | |
| Interfamily Deed Transfer | -- | Chicago Title Company | |
| Interfamily Deed Transfer | -- | -- | |
| Interfamily Deed Transfer | -- | Chicago Title Co | |
| Grant Deed | $387,000 | Chicago Title Co | |
| Interfamily Deed Transfer | -- | -- | |
| Interfamily Deed Transfer | -- | Southland Title | |
| Interfamily Deed Transfer | -- | -- |
Mortgage History
| Date | Status | Loan Amount | Loan Type |
|---|---|---|---|
| Open | $822,500 | New Conventional | |
| Previous Owner | $375,000 | VA | |
| Previous Owner | $417,000 | VA | |
| Previous Owner | $50,000 | Credit Line Revolving | |
| Previous Owner | $417,000 | New Conventional | |
| Previous Owner | $421,500 | New Conventional | |
| Previous Owner | $424,000 | New Conventional | |
| Previous Owner | $650,000 | Negative Amortization | |
| Previous Owner | $560,000 | Unknown | |
| Previous Owner | $81,000 | Credit Line Revolving | |
| Previous Owner | $340,500 | Balloon | |
| Previous Owner | $300,700 | No Value Available | |
| Previous Owner | $150,000 | No Value Available | |
| Closed | $38,675 | No Value Available |
Property History
| Date | Event | Price | Change | Sq Ft Price |
|---|---|---|---|---|
| 10/22/2021 10/22/21 | Sold | $1,175,000 | +2.3% | $535 / Sq Ft |
| 09/22/2021 09/22/21 | Pending | -- | -- | -- |
| 09/14/2021 09/14/21 | For Sale | $1,149,000 | +45.8% | $523 / Sq Ft |
| 04/30/2015 04/30/15 | Sold | $788,000 | -1.3% | $343 / Sq Ft |
| 03/29/2015 03/29/15 | Pending | -- | -- | -- |
| 03/16/2015 03/16/15 | Price Changed | $798,000 | -2.9% | $347 / Sq Ft |
| 02/10/2015 02/10/15 | For Sale | $822,000 | -- | $357 / Sq Ft |
Tax History Compared to Growth
Tax History
| Year | Tax Paid | Tax Assessment Tax Assessment Total Assessment is a certain percentage of the fair market value that is determined by local assessors to be the total taxable value of land and additions on the property. | Land | Improvement |
|---|---|---|---|---|
| 2024 | $13,120 | $1,222,470 | $1,036,161 | $186,309 |
| 2023 | $12,784 | $1,198,500 | $1,015,844 | $182,656 |
| 2022 | $12,547 | $1,175,000 | $995,925 | $179,075 |
| 2021 | $9,271 | $874,933 | $696,680 | $178,253 |
| 2020 | $9,218 | $865,962 | $689,536 | $176,426 |
| 2019 | $9,013 | $848,983 | $676,016 | $172,967 |
| 2018 | $8,854 | $832,337 | $662,761 | $169,576 |
| 2017 | $8,671 | $816,017 | $649,766 | $166,251 |
| 2016 | $8,288 | $800,017 | $637,025 | $162,992 |
| 2015 | $5,933 | $564,982 | $403,195 | $161,787 |
| 2014 | $5,818 | $553,915 | $395,297 | $158,618 |
Agents Affiliated with this Home
-
M
Seller's Agent in 2021
Min Seo
Redfin
-
Kimberly Harvey

Seller's Agent in 2015
Kimberly Harvey
Seven Gables Real Estate
(714) 731-3777
1 in this area
106 Total Sales
-
K
Buyer's Agent in 2015
Karen Fenn
BHHS CA Properties
-
V
Buyer Co-Listing Agent in 2015
Vicki McGuire
First Team Real Estate
Map
Source: California Regional Multiple Listing Service (CRMLS)
MLS Number: PW15029103
APN: 936-910-23
- 10 Greenbriar Unit 31
- 116 E Yale Loop Unit 9
- 28 Briarwood Unit 75
- 101 Briarwood Unit 3
- 43 Glenhurst Unit 24
- 10 Glenhurst Unit 37
- 9 Northgrove Unit 11
- 18 Eagle Point
- 40 Eagle Point Unit 22
- 72 Eagle Point Unit 38
- 56 Ashbrook
- 43 Ashbrook
- 10 Eastmont Unit 43
- 12 Lakefront Unit 1
- 85 Briarglen
- 45 Briarglen Unit 64
- 811 Larkridge
- 15441 Alsace Cir
- 20 Chenile
- 549 Springbrook N
