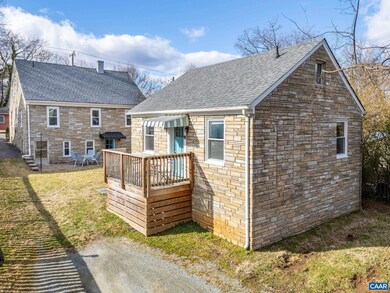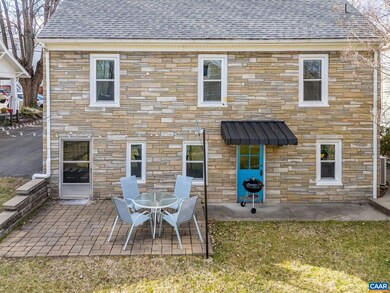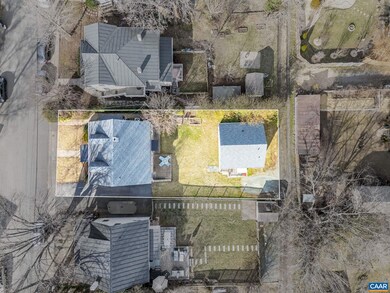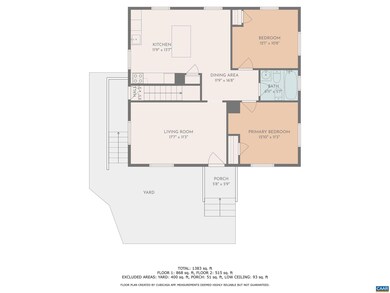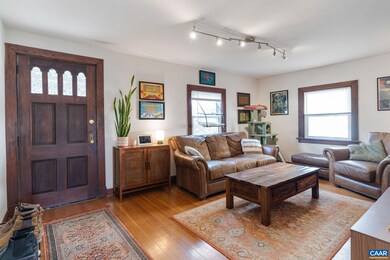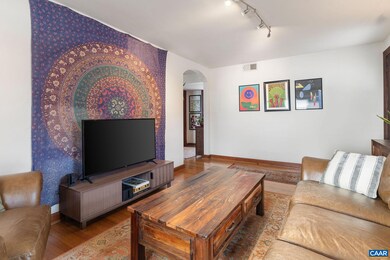
140 Goodman St Charlottesville, VA 22902
Belmont NeighborhoodEstimated payment $4,840/month
Highlights
- Cape Cod Architecture
- Cathedral Ceiling
- No HOA
- Charlottesville High School Rated A-
- Wood Flooring
- Forced Air Heating System
About This Home
Super Cute Over-Under Duplex PLUS detached Renovated Cottage, located in highly desirable Belmont. Walk to restaurants, DT, IX park, Farmers Market, Belmont Park and local Belle Coffee Shop. Property has been a very successful investment property for the sellers and has been well maintained since 2014. Situated a quiet street there is off street parking for 3 cars, a back patio, central laundry room for all tenants. Central heat & air in all units, hardwood floors, replacement windows, roof replaced in 2015. Basement is unfinished an offers lots of storage for tenants bikes, kayaks, or potential for finishing out to create another rental unit. Super location for renters who want walkability, quick access to the Medical Center, UVA grounds or bus route. Excellent income producing property live in one, or rent out two or all three. Also in MLS under Residential MLS # 661728,Painted Cabinets,Bus on City Route
Property Details
Home Type
- Multi-Family
Est. Annual Taxes
- $6,720
Year Built
- Built in 1946
Lot Details
- 6,098 Sq Ft Lot
Home Design
- Triplex
- Cape Cod Architecture
- Block Foundation
- Composition Roof
- Stone Siding
Interior Spaces
- Cathedral Ceiling
- Vinyl Clad Windows
- Insulated Windows
- Window Screens
- Fire and Smoke Detector
Flooring
- Wood
- Ceramic Tile
- Vinyl
Laundry
- Dryer
- Washer
Unfinished Basement
- Walk-Out Basement
- Basement Fills Entire Space Under The House
- Exterior Basement Entry
Schools
- Walker & Buford Middle School
- Charlottesville High School
Utilities
- No Cooling
- Forced Air Heating System
- Heat Pump System
Community Details
- No Home Owners Association
- 3 Units
Listing and Financial Details
- The owner pays for insurance, common area maintenance, real estate taxes
Map
Home Values in the Area
Average Home Value in this Area
Tax History
| Year | Tax Paid | Tax Assessment Tax Assessment Total Assessment is a certain percentage of the fair market value that is determined by local assessors to be the total taxable value of land and additions on the property. | Land | Improvement |
|---|---|---|---|---|
| 2025 | $7,019 | $707,400 | $165,000 | $542,400 |
| 2024 | $7,019 | $649,400 | $156,300 | $493,100 |
| 2023 | $5,966 | $612,900 | $156,300 | $456,600 |
| 2022 | $5,476 | $561,400 | $126,500 | $434,900 |
| 2021 | $4,731 | $488,900 | $126,500 | $362,400 |
| 2020 | $4,731 | $488,900 | $126,500 | $362,400 |
| 2019 | $4,731 | $488,900 | $126,500 | $362,400 |
| 2018 | $2,393 | $494,600 | $96,600 | $398,000 |
| 2017 | $4,163 | $429,100 | $84,000 | $345,100 |
| 2016 | $4,059 | $418,200 | $76,400 | $341,800 |
| 2015 | $3,807 | $406,000 | $74,200 | $331,800 |
| 2014 | $3,807 | $389,700 | $70,700 | $319,000 |
Property History
| Date | Event | Price | Change | Sq Ft Price |
|---|---|---|---|---|
| 06/06/2025 06/06/25 | Pending | -- | -- | -- |
| 05/27/2025 05/27/25 | Price Changed | $775,000 | -6.1% | $397 / Sq Ft |
| 04/26/2025 04/26/25 | Price Changed | $825,000 | -6.8% | $423 / Sq Ft |
| 03/11/2025 03/11/25 | For Sale | $885,000 | -- | $454 / Sq Ft |
Purchase History
| Date | Type | Sale Price | Title Company |
|---|---|---|---|
| Deed | $300,000 | -- |
Similar Homes in Charlottesville, VA
Source: Bright MLS
MLS Number: 661722
APN: 580-323-000

