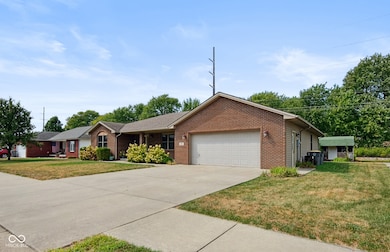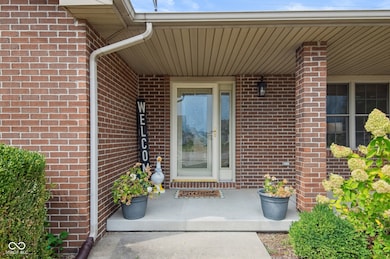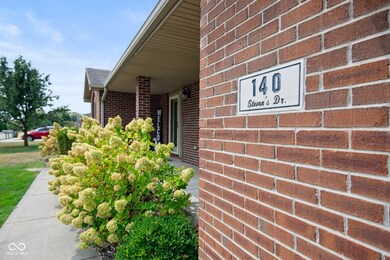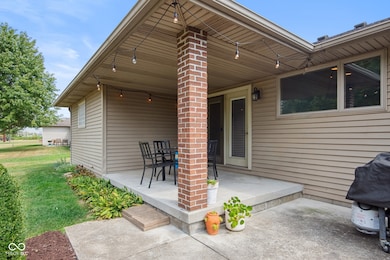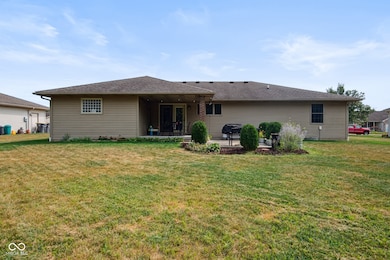140 Stevens Dr Seymour, IN 47274
Estimated payment $1,637/month
Highlights
- View of Trees or Woods
- Ranch Style House
- 2 Car Attached Garage
- Updated Kitchen
- No HOA
- Woodwork
About This Home
Hold on to your hats, folks, because 140 Stevens DR, SEYMOUR, IN is about to rock your world! This single-family residence in Jackson County isn't just a house; it's a launchpad for awesome. Picture this: you, ruling the roost in 1783 square feet of living space, spread out across a single story of pure, unadulterated bliss, and with three bedrooms, you might have to start a rock band just to fill all the space! Two full bathrooms mean no more morning traffic jams-hallelujah! And the lot? A whopping 11238 square feet of outdoor extravaganza awaits your green thumb and your wildest dreams. Enjoy morning coffee and realxing evenings on either of the Front and Back porches. Built in 2007, this place isn't ancient, but it's got character, charm, and enough stories to fill a novel. This property is your ticket to living the life you've always dreamed of! Sellers offering $3000 seller paid concessions for buyer's allowable Closing Costs!!!
Home Details
Home Type
- Single Family
Est. Annual Taxes
- $2,244
Year Built
- Built in 2007
Parking
- 2 Car Attached Garage
- Garage Door Opener
Property Views
- Woods
- Neighborhood
Home Design
- Ranch Style House
- Brick Exterior Construction
- Block Foundation
- Vinyl Siding
Interior Spaces
- 1,783 Sq Ft Home
- Woodwork
- Paddle Fans
- Entrance Foyer
- Combination Kitchen and Dining Room
- Pull Down Stairs to Attic
- Laundry Room
Kitchen
- Updated Kitchen
- Breakfast Bar
- Electric Oven
- Built-In Microwave
- Dishwasher
- Disposal
Flooring
- Laminate
- Vinyl
Bedrooms and Bathrooms
- 3 Bedrooms
- Walk-In Closet
- 2 Full Bathrooms
Outdoor Features
- Shed
- Storage Shed
Utilities
- Forced Air Heating and Cooling System
- Heat Pump System
Additional Features
- 0.26 Acre Lot
- City Lot
Community Details
- No Home Owners Association
- Walnut Crossing Subdivision
Listing and Financial Details
- Tax Lot 11
- Assessor Parcel Number 366629202070000009
Map
Home Values in the Area
Average Home Value in this Area
Tax History
| Year | Tax Paid | Tax Assessment Tax Assessment Total Assessment is a certain percentage of the fair market value that is determined by local assessors to be the total taxable value of land and additions on the property. | Land | Improvement |
|---|---|---|---|---|
| 2024 | $2,244 | $224,400 | $24,300 | $200,100 |
| 2023 | $2,047 | $197,700 | $24,300 | $173,400 |
| 2022 | $1,912 | $184,800 | $24,300 | $160,500 |
| 2021 | $331 | $167,100 | $24,300 | $142,800 |
| 2020 | $324 | $159,000 | $24,300 | $134,700 |
| 2019 | $318 | $158,400 | $24,300 | $134,100 |
| 2018 | $1,317 | $169,700 | $24,300 | $145,400 |
| 2017 | $423 | $156,700 | $17,200 | $139,500 |
| 2016 | $415 | $145,600 | $17,200 | $128,400 |
| 2014 | $397 | $129,900 | $17,200 | $112,700 |
| 2013 | $397 | $132,300 | $17,200 | $115,100 |
Property History
| Date | Event | Price | List to Sale | Price per Sq Ft |
|---|---|---|---|---|
| 10/31/2025 10/31/25 | Pending | -- | -- | -- |
| 10/03/2025 10/03/25 | Price Changed | $274,500 | -1.8% | $154 / Sq Ft |
| 09/11/2025 09/11/25 | For Sale | $279,500 | -- | $157 / Sq Ft |
Purchase History
| Date | Type | Sale Price | Title Company |
|---|---|---|---|
| Warranty Deed | $210,000 | Beck Jeffrey L | |
| Deed Of Distribution | -- | Thompson Travis J | |
| Warranty Deed | -- | None Available |
Mortgage History
| Date | Status | Loan Amount | Loan Type |
|---|---|---|---|
| Open | $185,000 | New Conventional |
Source: MIBOR Broker Listing Cooperative®
MLS Number: 22062217
APN: 36-66-29-202-070.000-009
- 112 Cardinal Dr E
- 140 W Harrison Dr
- 1112 Washington Ave
- 600 Wendemere Dr
- 813 S Obrien St
- 924 S Lynn St
- 819 Oesting St
- 828 Phillips Ln
- 670 S Vine St
- 735 Marley Ln
- 737 Marley Ln
- 819 S Lynn St
- 718 S Walnut St
- 3440 Elizabeths Way
- 715 Jackson St
- 3369 N County Road 900 E
- 8143 E Crescent Dr
- 1044 Rebecca Ct
- 8150 E Hoover Dr
- 3204 N County Road 900 E

