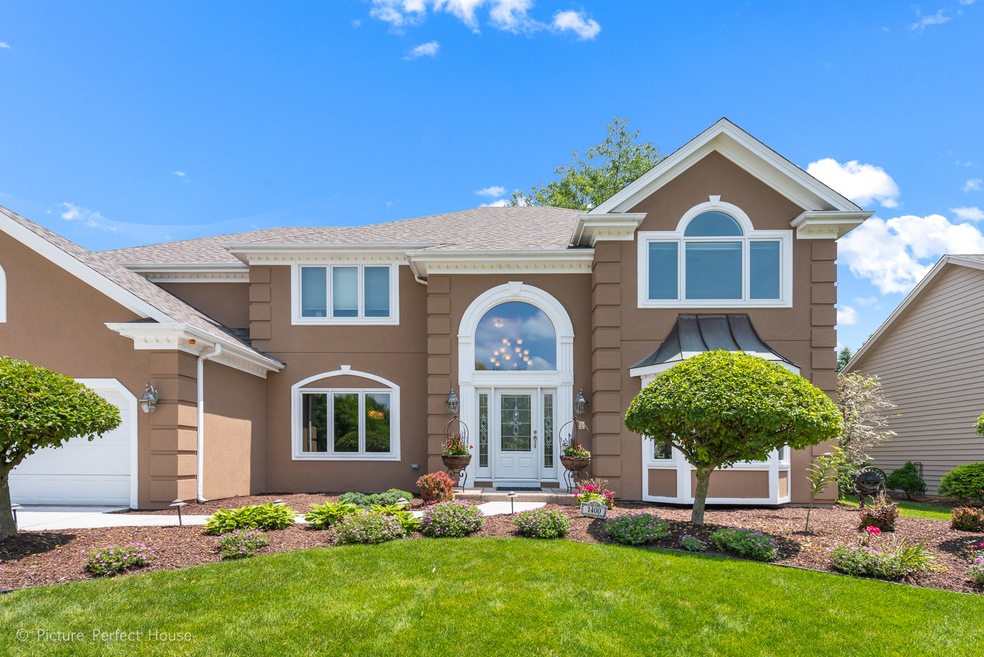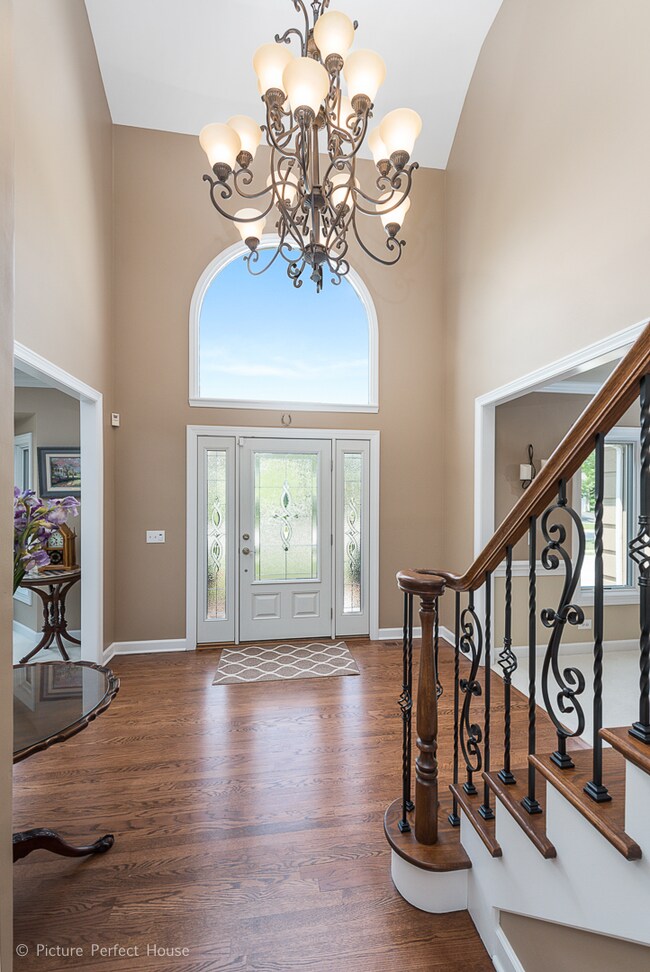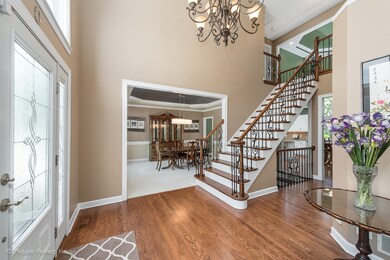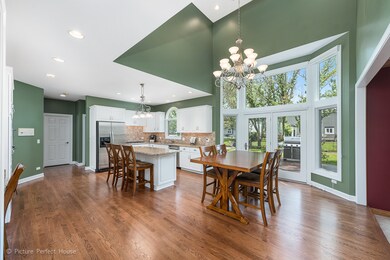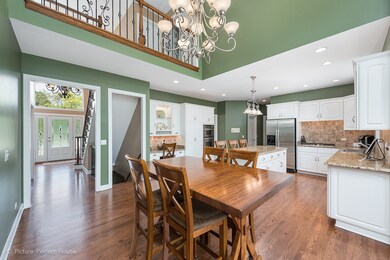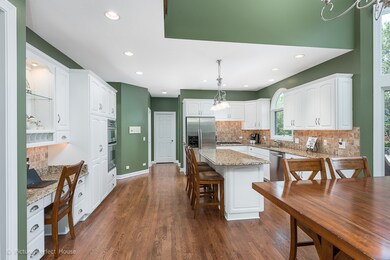
1400 Frenchmans Bend Dr Naperville, IL 60564
Far East NeighborhoodEstimated Value: $776,951 - $880,000
Highlights
- Deck
- Recreation Room
- Wood Flooring
- White Eagle Elementary School Rated A
- Vaulted Ceiling
- Home Office
About This Home
As of July 2019STUNNING White Eagle home featuring 4 bed, 2.2 baths, finished basement and professionally landscaped yard. 1st floor highlights include open floor plan with 2 story foyer and kitchen, hardwood flooring, white Brakur cabinets with granite tops, and SS appliances. 1st floor also includes laundry, powder room, family room with fireplace, office, living room and dining room. 2nd floor features 4 large bedrooms and remodeled hall bath with custom tile and cabinetry. Bedrooms have large closets. Large Master suite features walk in closet with built ins and renovated master bath with custom cabinetry, heated floors, soaking tub, and huge shower. Finished basement features large entertainment space and bathroom. Professionally landscaped yard with deck and separate patio/firepit area. All bathrooms, windows, roof, AC, driveway, and patio upgraded/installed in last 6 years. HOA's include pool, tennis, playgrounds, security. Award Winning School District 204-walk to White Eagle Elementary.
Last Agent to Sell the Property
john greene, Realtor License #475147609 Listed on: 06/20/2019

Home Details
Home Type
- Single Family
Est. Annual Taxes
- $14,026
Year Built
- 1992
Lot Details
- 0.26
HOA Fees
- $87 per month
Parking
- Attached Garage
- Garage Transmitter
- Garage Door Opener
- Driveway
- Parking Included in Price
- Garage Is Owned
Home Design
- Slab Foundation
- Stucco Exterior Insulation and Finish Systems
- Asphalt Shingled Roof
Interior Spaces
- Vaulted Ceiling
- Skylights
- Gas Log Fireplace
- Dining Area
- Home Office
- Recreation Room
- Game Room
- Wood Flooring
Kitchen
- Breakfast Bar
- Oven or Range
- Microwave
- Dishwasher
- Stainless Steel Appliances
- Kitchen Island
- Disposal
Bedrooms and Bathrooms
- Walk-In Closet
- Primary Bathroom is a Full Bathroom
- Dual Sinks
- Soaking Tub
- Separate Shower
Laundry
- Dryer
- Washer
Finished Basement
- Basement Fills Entire Space Under The House
- Finished Basement Bathroom
Outdoor Features
- Deck
- Patio
- Fire Pit
Utilities
- Forced Air Heating and Cooling System
- Heating System Uses Gas
Listing and Financial Details
- Homeowner Tax Exemptions
Ownership History
Purchase Details
Home Financials for this Owner
Home Financials are based on the most recent Mortgage that was taken out on this home.Purchase Details
Purchase Details
Home Financials for this Owner
Home Financials are based on the most recent Mortgage that was taken out on this home.Similar Homes in Naperville, IL
Home Values in the Area
Average Home Value in this Area
Purchase History
| Date | Buyer | Sale Price | Title Company |
|---|---|---|---|
| Cumar Madona L | $557,500 | Chicago Title | |
| Hummel Robert T | -- | -- | |
| Hummel Robert T | $355,000 | First American Title Insuran |
Mortgage History
| Date | Status | Borrower | Loan Amount |
|---|---|---|---|
| Open | Malhotra Pushkar | $437,000 | |
| Closed | Cumar Madona L | $440,000 | |
| Previous Owner | Hummel Robert T | $394,810 | |
| Previous Owner | Hummel Robert T | $410,900 | |
| Previous Owner | Hummel Robert T | $448,000 | |
| Previous Owner | Hummel Robert T | $372,500 | |
| Previous Owner | Hummel Robert T | $50,000 | |
| Previous Owner | Hummel Robert T | $284,000 |
Property History
| Date | Event | Price | Change | Sq Ft Price |
|---|---|---|---|---|
| 07/30/2019 07/30/19 | Sold | $557,500 | -3.0% | $166 / Sq Ft |
| 06/23/2019 06/23/19 | Pending | -- | -- | -- |
| 06/20/2019 06/20/19 | For Sale | $575,000 | -- | $171 / Sq Ft |
Tax History Compared to Growth
Tax History
| Year | Tax Paid | Tax Assessment Tax Assessment Total Assessment is a certain percentage of the fair market value that is determined by local assessors to be the total taxable value of land and additions on the property. | Land | Improvement |
|---|---|---|---|---|
| 2023 | $14,026 | $182,820 | $42,670 | $140,150 |
| 2022 | $13,218 | $165,910 | $38,400 | $127,510 |
| 2021 | $12,861 | $159,990 | $37,030 | $122,960 |
| 2020 | $12,970 | $159,990 | $37,030 | $122,960 |
| 2019 | $12,501 | $152,170 | $35,220 | $116,950 |
| 2018 | $13,227 | $158,800 | $35,960 | $122,840 |
| 2017 | $12,965 | $153,410 | $34,740 | $118,670 |
| 2016 | $12,715 | $147,230 | $33,340 | $113,890 |
| 2015 | $12,582 | $139,800 | $31,660 | $108,140 |
| 2014 | $13,622 | $146,870 | $32,990 | $113,880 |
| 2013 | $13,478 | $147,890 | $33,220 | $114,670 |
Agents Affiliated with this Home
-
Nathan Stillwell

Seller's Agent in 2019
Nathan Stillwell
john greene Realtor
(815) 762-1325
10 in this area
634 Total Sales
-
Tara Robinson

Buyer's Agent in 2019
Tara Robinson
Realty Executives
(630) 301-9623
47 Total Sales
Map
Source: Midwest Real Estate Data (MRED)
MLS Number: MRD10424340
APN: 07-32-405-002
- 3642 Monarch Cir
- 3570 Jeremy Ranch Ct
- 3368 Charlemaine Dr
- 3365 Charlemaine Dr
- 1530 White Eagle Dr
- 3401 Charlemaine Dr
- 3819 Cadella Cir
- 1537 Aberdeen Ct Unit 67
- 1660 Normantown Rd Unit 438
- 1218 Birchdale Ln Unit 26
- 1631 Tara Belle Pkwy
- 1365 Amaranth Dr
- 1186 Birchdale Ln
- 997 Shoreline Dr
- 3944 Paradise Canyon Ct
- 1565 Winberie Ct
- 3130 Winchester Ct E Unit 17B
- 3125 Winchester Ct E
- 10S154 Schoger Dr
- 1323 Middlebury Dr
- 1400 Frenchmans Bend Dr
- 1406 Frenchmans Bend Dr
- 1390 Frenchmans Bend Dr
- 1405 Sun Tree Ct Unit 4
- 1395 Sun Tree Ct
- 1415 Sun Tree Ct Unit 4
- 1412 Frenchmans Bend Dr
- 1403 Frenchmans Bend Dr
- 3523 Monarch Cir Unit 4
- 1407 Frenchmans Bend Dr
- 3572 Monarch Cir
- 1418 Frenchmans Bend Dr
- 1425 Sun Tree Ct
- 1380 Monarch Cir
- 3558 Monarch Cir Unit 4
- 3586 Monarch Cir
- 3544 Monarch Cir
- 1411 Frenchmans Bend Dr
- 1400 Sun Tree Ct
- 3614 Monarch Cir
