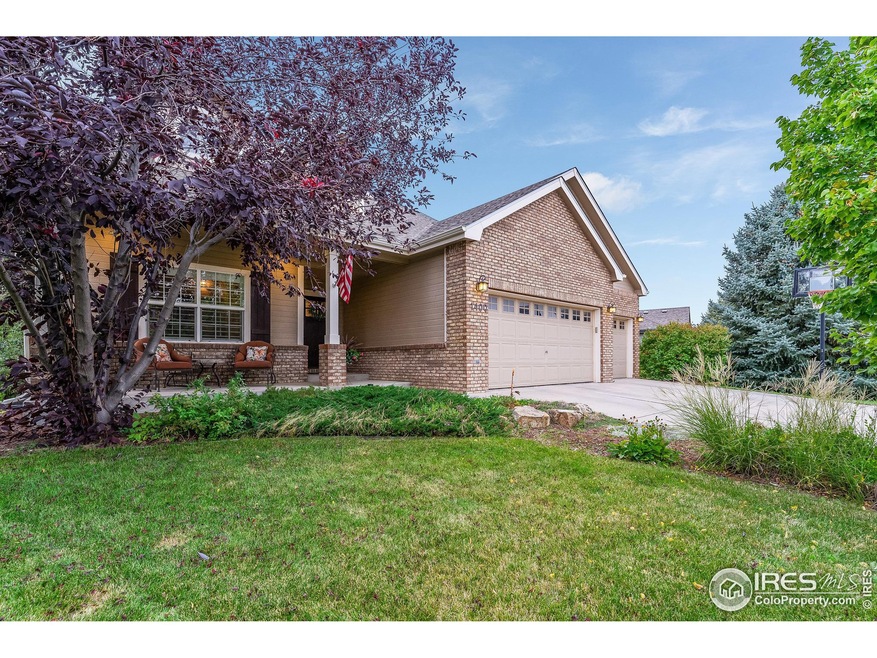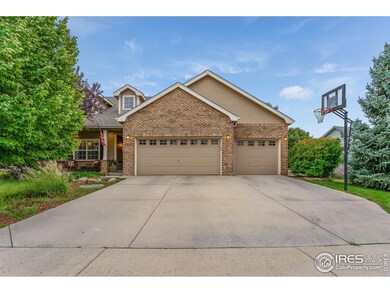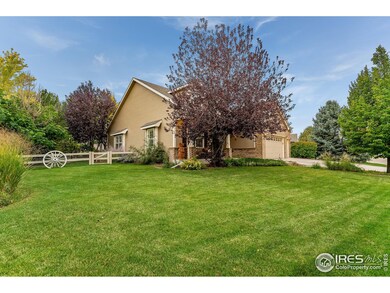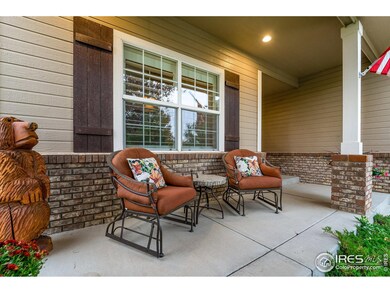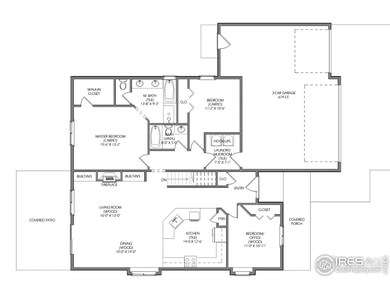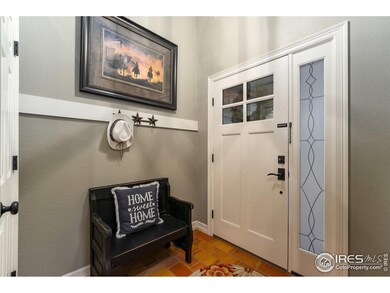
Estimated Value: $536,778 - $569,000
Highlights
- Open Floorplan
- Contemporary Architecture
- Wood Flooring
- Clubhouse
- Cathedral Ceiling
- Steam Shower
About This Home
As of December 2024From the moment you walk in, you know this house is special. Fantastic architectural lines & design, high end finishes and superb landscaping makes this home stand out from the rest. Soaring vaulted ceilings and solid wood floors grace the front office and main living areas. Open kitchen ideal for entertaining with huge center island & quality cabinets, granite countertops & SS appliances. The family room features a cozy fireplace with built-ins and plantation shutters for a Better Homes & Garden's feel. Vaulted primary suite with luxurious primary bath with steam shower & soaking tub. Fully finished basement with rec room & wet bar. With a total of 5 bedrooms + an office, there is room for everyone & everything! Use the extra space for another office or workout room. The huge .27 acre corner lot features outstanding mature landscaping with covered front porch & covered back patio. Enjoy the neighborhood pool, clubhouse, park & playground, all included in HOA dues.
Last Agent to Sell the Property
RE/MAX Alliance-Wellington Listed on: 10/09/2024

Home Details
Home Type
- Single Family
Est. Annual Taxes
- $2,292
Year Built
- Built in 2002
Lot Details
- 0.27 Acre Lot
- Cul-De-Sac
- Kennel or Dog Run
- Vinyl Fence
- Sprinkler System
HOA Fees
- $72 Monthly HOA Fees
Parking
- 3 Car Attached Garage
- Garage Door Opener
Home Design
- Contemporary Architecture
- Brick Veneer
- Wood Frame Construction
- Composition Roof
- Composition Shingle
Interior Spaces
- 2,949 Sq Ft Home
- 1-Story Property
- Open Floorplan
- Wet Bar
- Bar Fridge
- Cathedral Ceiling
- Ceiling Fan
- Gas Fireplace
- Window Treatments
- Living Room with Fireplace
- Home Office
- Basement Fills Entire Space Under The House
Kitchen
- Electric Oven or Range
- Microwave
- Dishwasher
- Kitchen Island
Flooring
- Wood
- Carpet
- Tile
Bedrooms and Bathrooms
- 5 Bedrooms
- Walk-In Closet
- Primary bathroom on main floor
- Steam Shower
- Walk-in Shower
Laundry
- Laundry on main level
- Washer and Dryer Hookup
Outdoor Features
- Patio
- Exterior Lighting
Schools
- Benjamin Eaton Elementary School
- Eaton Middle School
- Eaton High School
Additional Features
- Energy-Efficient Thermostat
- Forced Air Heating and Cooling System
Listing and Financial Details
- Assessor Parcel Number R1345802
Community Details
Overview
- Association fees include common amenities, management
- Hawkstone Sub 5Th Fg Subdivision
Amenities
- Clubhouse
Recreation
- Community Pool
- Park
Ownership History
Purchase Details
Home Financials for this Owner
Home Financials are based on the most recent Mortgage that was taken out on this home.Purchase Details
Home Financials for this Owner
Home Financials are based on the most recent Mortgage that was taken out on this home.Purchase Details
Home Financials for this Owner
Home Financials are based on the most recent Mortgage that was taken out on this home.Purchase Details
Purchase Details
Home Financials for this Owner
Home Financials are based on the most recent Mortgage that was taken out on this home.Purchase Details
Home Financials for this Owner
Home Financials are based on the most recent Mortgage that was taken out on this home.Purchase Details
Home Financials for this Owner
Home Financials are based on the most recent Mortgage that was taken out on this home.Purchase Details
Purchase Details
Similar Homes in Eaton, CO
Home Values in the Area
Average Home Value in this Area
Purchase History
| Date | Buyer | Sale Price | Title Company |
|---|---|---|---|
| Thomas William Lee | $560,000 | None Listed On Document | |
| Thomas William Lee | $560,000 | None Listed On Document | |
| Carlson Living Trust | -- | None Listed On Document | |
| Carlson Brent J | -- | None Listed On Document | |
| Carlson Living Trust | $410,000 | First American Title | |
| Inda Miguel | -- | None Available | |
| Inda Miguel | $210,000 | Chicago Title Co | |
| Green Richard C | $236,223 | -- | |
| Lifestyle Homes Inc | -- | -- | |
| Clarkson John R | -- | -- | |
| Clarkson David G | -- | -- | |
| Leafgren Bradley K | $30,000 | -- |
Mortgage History
| Date | Status | Borrower | Loan Amount |
|---|---|---|---|
| Open | Thomas William Lee | $327,800 | |
| Closed | Thomas William Lee | $327,800 | |
| Previous Owner | Carlson Brent J | $69,000 | |
| Previous Owner | Dhdh | $166,500 | |
| Previous Owner | Carlson Brent J | $153,000 | |
| Previous Owner | Carlson Brent J | $105,000 | |
| Previous Owner | Inda Miguel | $201,900 | |
| Previous Owner | Inda Miguel | $168,000 | |
| Previous Owner | Green Richard C | $188,978 | |
| Previous Owner | Clarkson John R | $32,500 | |
| Previous Owner | Lifestyle Homes Inc | $168,700 | |
| Closed | Green Richard C | $23,623 |
Property History
| Date | Event | Price | Change | Sq Ft Price |
|---|---|---|---|---|
| 12/17/2024 12/17/24 | Sold | $560,000 | 0.0% | $190 / Sq Ft |
| 10/09/2024 10/09/24 | For Sale | $559,900 | +38.2% | $190 / Sq Ft |
| 01/28/2019 01/28/19 | Off Market | $405,000 | -- | -- |
| 07/30/2018 07/30/18 | Sold | $405,000 | -5.6% | $159 / Sq Ft |
| 06/30/2018 06/30/18 | Pending | -- | -- | -- |
| 06/25/2018 06/25/18 | For Sale | $429,000 | -- | $168 / Sq Ft |
Tax History Compared to Growth
Tax History
| Year | Tax Paid | Tax Assessment Tax Assessment Total Assessment is a certain percentage of the fair market value that is determined by local assessors to be the total taxable value of land and additions on the property. | Land | Improvement |
|---|---|---|---|---|
| 2024 | $2,568 | $33,250 | $5,190 | $28,060 |
| 2023 | $2,292 | $34,680 | $6,090 | $28,590 |
| 2022 | $2,104 | $26,060 | $3,960 | $22,100 |
| 2021 | $2,435 | $26,810 | $4,080 | $22,730 |
| 2020 | $2,165 | $26,710 | $4,080 | $22,630 |
| 2019 | $2,278 | $26,710 | $4,080 | $22,630 |
| 2018 | $1,667 | $22,850 | $3,670 | $19,180 |
| 2017 | $1,719 | $22,850 | $3,670 | $19,180 |
| 2016 | $1,560 | $20,960 | $3,660 | $17,300 |
| 2015 | $1,456 | $20,960 | $3,660 | $17,300 |
| 2014 | $1,217 | $17,990 | $3,660 | $14,330 |
Agents Affiliated with this Home
-
Kareen Kinzli Larsen

Seller's Agent in 2024
Kareen Kinzli Larsen
RE/MAX
(970) 222-4332
2 in this area
228 Total Sales
-
Tyler James

Seller Co-Listing Agent in 2024
Tyler James
RE/MAX
(970) 218-2851
2 in this area
222 Total Sales
-
Amanda Gentile
A
Buyer's Agent in 2024
Amanda Gentile
Canopy Real Estate
(970) 302-0963
1 in this area
28 Total Sales
-
Jessica Joles-Pike

Seller's Agent in 2018
Jessica Joles-Pike
RE/MAX
(970) 631-2997
87 Total Sales
-
Doug Miller

Buyer's Agent in 2018
Doug Miller
Group Mulberry
(970) 481-9444
1 in this area
98 Total Sales
Map
Source: IRES MLS
MLS Number: 1020375
APN: R1345802
- 1380 Swainson Rd
- 1537 Red Tail Rd
- 1442 Prairie Hawk Rd
- 1502 Prairie Hawk Rd
- 1441 Prairie Hawk Rd
- 1508 Prairie Hawk Rd
- 1155 Black Hawk Rd
- 420 Peregrine Point
- 340 Peregrine Point
- 37637 County Road 39 Unit 202
- 516 Elm Ave
- 430 Elm Ave
- 356 Sycamore Ave
- 315 Laurel Ave
- 405 Maple Ave
- 410 Cottonwood Ave
- 820 Ponderosa Ct
- 1205 5th St
- 1240 3rd St
- 807 Collins St
- 1408 Red Tail Rd
- 1365 Black Hawk Rd
- 625 Red Tail Dr
- 1416 Red Tail Rd
- 1355 Black Hawk Rd
- 1200 Swainson Rd
- 645 Red Tail Dr
- 1210 Swainson Rd
- 1345 Black Hawk Rd
- 655 Red Tail Dr
- 1350 Swainson Rd
- 610 Red Tail Dr
- 1370 Swainson Rd
- 1335 Black Hawk Rd
- 1340 Swainson Rd
- 1350 Black Hawk Rd
- 665 Red Tail Dr
- 1340 Black Hawk Rd
- 1225 Swainson Rd
- 1432 Red Tail Rd
