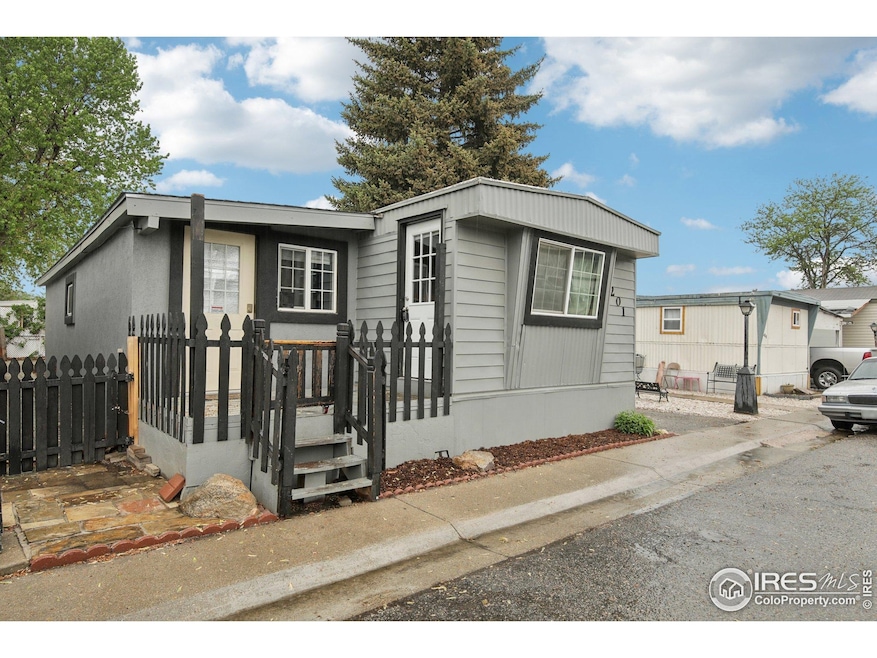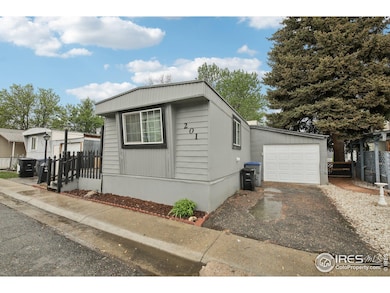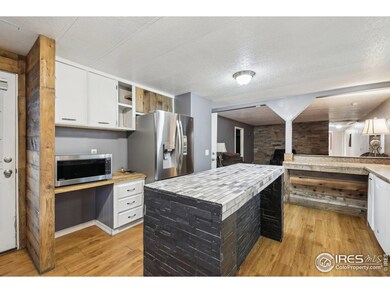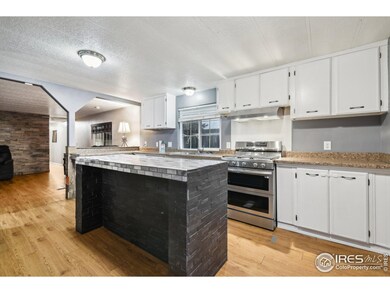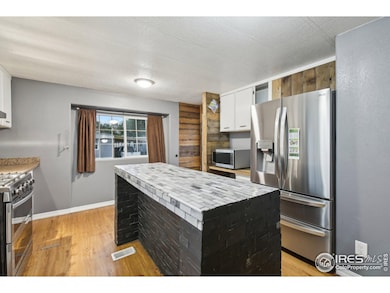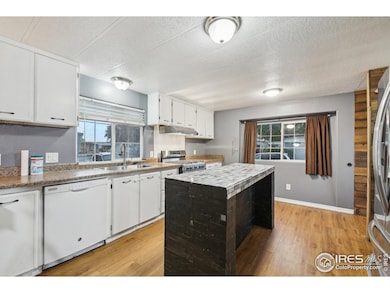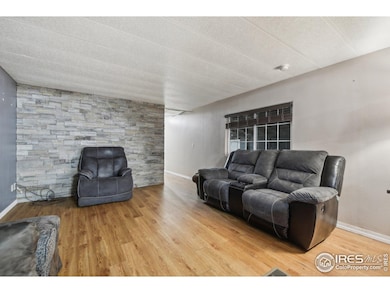
1400 S Collyer St Unit 201 Longmont, CO 80501
Southmoor NeighborhoodEstimated payment $569/month
Highlights
- Hot Property
- Deck
- Eat-In Kitchen
- Niwot High School Rated A
- No HOA
- Cooling Available
About This Home
Large manufactured home in an established Longmont neighborhood. This home has had many updates and additions. 4 super spacious bedrooms with 2 full bathrooms that have been totally redone. Plus a custom-built studio/salon/office addition at the front with it's own entrance. A oversized one car attached garage. The large kitchen has some new appliances and a huge island. The property's position provides direct access to the St. Vrain Greenway Trail system, perfect for morning walks or bike rides. Local parks and recreation areas surround the neighborhood, creating natural spaces for outdoor activities. Great location at the sound end of Longmont. Close to the bus stop and 287. Countryside Village has a monthly lot rent of $1000 and includes a pool, clubhouse and playground. All buyers must be approved by the park prior to purchase. Park applications can be picked up in the office or Lenders are available!
Property Details
Home Type
- Manufactured Home
Est. Annual Taxes
- $198
Year Built
- Built in 1979
Lot Details
- East Facing Home
- Chain Link Fence
- Level Lot
- Land Lease
Home Design
- Pillar, Post or Pier Foundation
- Wood Frame Construction
- Rubber Roof
Interior Spaces
- 994 Sq Ft Home
- Ceiling Fan
- Window Treatments
- Luxury Vinyl Tile Flooring
- Fire and Smoke Detector
Kitchen
- Eat-In Kitchen
- Gas Oven or Range
- Microwave
- Dishwasher
- Kitchen Island
Bedrooms and Bathrooms
- 4 Bedrooms
- 2 Full Bathrooms
Laundry
- Dryer
- Washer
Schools
- Burlington Elementary School
- Sunset Middle School
- Niwot High School
Utilities
- Cooling Available
- Forced Air Heating System
Additional Features
- Low Pile Carpeting
- Deck
- Property is near a bus stop
Community Details
- No Home Owners Association
- Built by Embassy
- Countryside Village Subdivision
Map
Home Values in the Area
Average Home Value in this Area
Property History
| Date | Event | Price | Change | Sq Ft Price |
|---|---|---|---|---|
| 05/19/2025 05/19/25 | For Sale | $99,000 | -- | $100 / Sq Ft |
Similar Homes in Longmont, CO
Source: IRES MLS
MLS Number: 6352
- 1400 S Collyer St Unit 223
- 1400 S Collyer St Unit 204
- 1400 S Collyer St
- 1317 Country Ct Unit B
- 1320 Kestrel Ln Unit E
- 1240 Wren Ct Unit I
- 61 Avocet Ct
- 1143 Hummingbird Cir
- 1135 Hummingbird Cir
- 1117 Hummingbird Cir
- 406 N Parkside Dr Unit C
- 1278 Hummingbird Cir Unit D
- 1328 Carriage Dr
- 1352 S Terry St
- 2018 Ionosphere St Unit 8
- 2018 Ionosphere St Unit 6
- 2018 Ionosphere St Unit 3
- 1407 S Terry St
- 1221 S Main St
- 410 Bountiful Ave
