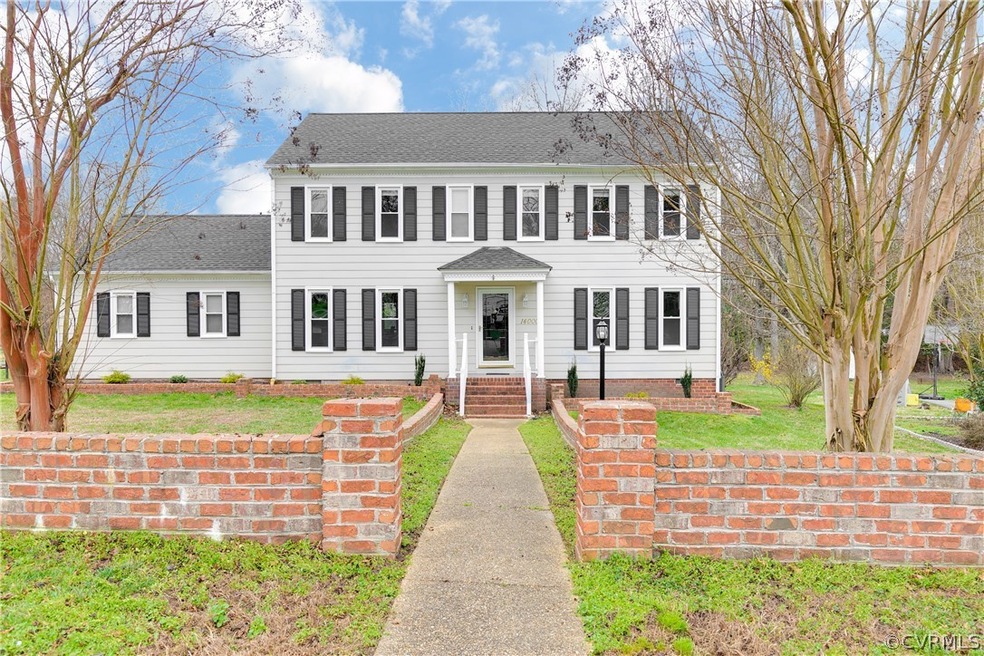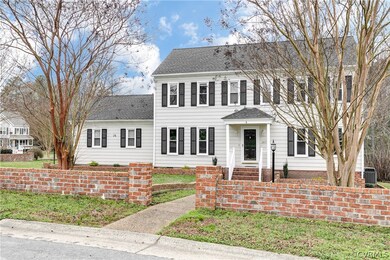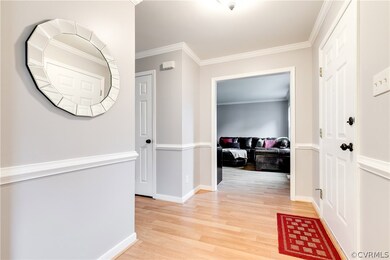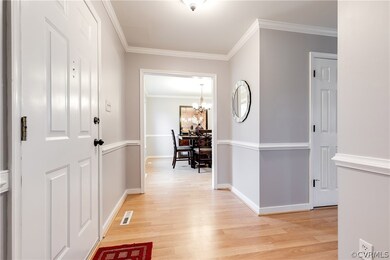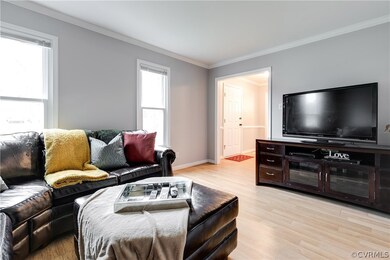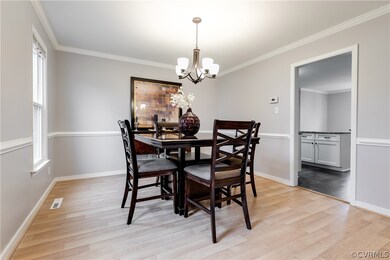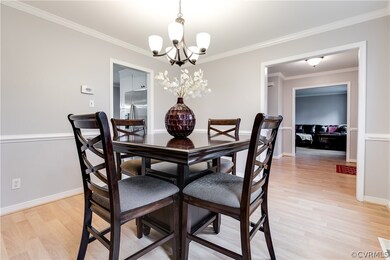
14000 Citation Dr Midlothian, VA 23112
Birkdale NeighborhoodHighlights
- Colonial Architecture
- Granite Countertops
- 1 Car Direct Access Garage
- Separate Formal Living Room
- Screened Porch
- Eat-In Kitchen
About This Home
As of May 2018Welcome Home!! Well maintained, 4 bedroom, 2.5 bath home -- clean and ready for your family! Garden wall adds to the curb appeal of this Classic Colonial situated on a corner lot! Updated kitchen and baths, newer dimensional roof and brand new carpet and paint throughout! You will enjoy the screened in porch on mild nights, and the cozy gas fireplace in the family room on chilly nights. Close to tons of shops and restaurants on the Hull St Corridor and quick access to Rt 288. Chesterfield County Schools!
Last Agent to Sell the Property
RE/MAX Commonwealth License #0225072249 Listed on: 02/11/2018

Home Details
Home Type
- Single Family
Est. Annual Taxes
- $2,111
Year Built
- Built in 1992
Lot Details
- 0.39 Acre Lot
- Zoning described as R12
Parking
- 1 Car Direct Access Garage
- Rear-Facing Garage
- Driveway
Home Design
- Colonial Architecture
- Frame Construction
- Hardboard
Interior Spaces
- 1,992 Sq Ft Home
- 2-Story Property
- Gas Fireplace
- Separate Formal Living Room
- Screened Porch
- Crawl Space
- Dryer Hookup
Kitchen
- Eat-In Kitchen
- Electric Cooktop
- <<microwave>>
- Dishwasher
- Granite Countertops
Flooring
- Carpet
- Laminate
- Tile
Bedrooms and Bathrooms
- 4 Bedrooms
- En-Suite Primary Bedroom
Schools
- Spring Run Elementary School
- Bailey Bridge Middle School
- Manchester High School
Utilities
- Forced Air Heating and Cooling System
- Heat Pump System
- Water Heater
Community Details
- Triple Crown Subdivision
Listing and Financial Details
- Tax Lot 29
- Assessor Parcel Number 728-66-75-90-500-000
Ownership History
Purchase Details
Home Financials for this Owner
Home Financials are based on the most recent Mortgage that was taken out on this home.Purchase Details
Home Financials for this Owner
Home Financials are based on the most recent Mortgage that was taken out on this home.Purchase Details
Purchase Details
Home Financials for this Owner
Home Financials are based on the most recent Mortgage that was taken out on this home.Purchase Details
Home Financials for this Owner
Home Financials are based on the most recent Mortgage that was taken out on this home.Purchase Details
Home Financials for this Owner
Home Financials are based on the most recent Mortgage that was taken out on this home.Purchase Details
Home Financials for this Owner
Home Financials are based on the most recent Mortgage that was taken out on this home.Purchase Details
Home Financials for this Owner
Home Financials are based on the most recent Mortgage that was taken out on this home.Similar Homes in the area
Home Values in the Area
Average Home Value in this Area
Purchase History
| Date | Type | Sale Price | Title Company |
|---|---|---|---|
| Warranty Deed | $249,000 | Attorney | |
| Special Warranty Deed | $195,000 | Attorney | |
| Trustee Deed | $180,306 | None Available | |
| Warranty Deed | $202,500 | -- | |
| Special Warranty Deed | $134,900 | -- | |
| Warranty Deed | -- | -- | |
| Warranty Deed | -- | -- | |
| Warranty Deed | $126,500 | -- |
Mortgage History
| Date | Status | Loan Amount | Loan Type |
|---|---|---|---|
| Open | $8,715 | Stand Alone Second | |
| Open | $244,489 | FHA | |
| Previous Owner | $186,010 | New Conventional | |
| Previous Owner | $209,182 | VA | |
| Previous Owner | $30,366 | New Conventional | |
| Previous Owner | $134,820 | VA | |
| Previous Owner | $130,295 | VA |
Property History
| Date | Event | Price | Change | Sq Ft Price |
|---|---|---|---|---|
| 05/01/2018 05/01/18 | Sold | $249,000 | -0.4% | $125 / Sq Ft |
| 03/02/2018 03/02/18 | Pending | -- | -- | -- |
| 02/11/2018 02/11/18 | For Sale | $250,000 | +27.7% | $126 / Sq Ft |
| 06/22/2016 06/22/16 | Sold | $195,800 | -9.1% | $98 / Sq Ft |
| 05/03/2016 05/03/16 | Pending | -- | -- | -- |
| 02/15/2016 02/15/16 | For Sale | $215,500 | +59.7% | $108 / Sq Ft |
| 10/24/2013 10/24/13 | Sold | $134,900 | -5.0% | $68 / Sq Ft |
| 08/29/2013 08/29/13 | Pending | -- | -- | -- |
| 08/12/2013 08/12/13 | For Sale | $142,000 | -- | $71 / Sq Ft |
Tax History Compared to Growth
Tax History
| Year | Tax Paid | Tax Assessment Tax Assessment Total Assessment is a certain percentage of the fair market value that is determined by local assessors to be the total taxable value of land and additions on the property. | Land | Improvement |
|---|---|---|---|---|
| 2025 | $3,092 | $344,600 | $61,000 | $283,600 |
| 2024 | $3,092 | $333,100 | $59,000 | $274,100 |
| 2023 | $2,864 | $314,700 | $57,000 | $257,700 |
| 2022 | $2,668 | $290,000 | $54,000 | $236,000 |
| 2021 | $2,413 | $247,100 | $52,000 | $195,100 |
| 2020 | $2,232 | $234,900 | $50,000 | $184,900 |
| 2019 | $2,213 | $232,900 | $48,000 | $184,900 |
| 2018 | $2,089 | $219,900 | $47,000 | $172,900 |
| 2017 | $2,045 | $213,000 | $44,000 | $169,000 |
| 2016 | $1,938 | $209,400 | $43,000 | $166,400 |
| 2015 | $1,899 | $195,200 | $42,000 | $153,200 |
| 2014 | $1,755 | $180,200 | $41,000 | $139,200 |
Agents Affiliated with this Home
-
Ryan Sanford

Seller's Agent in 2018
Ryan Sanford
RE/MAX
(804) 218-3409
9 in this area
253 Total Sales
-
Paul Watson

Buyer's Agent in 2018
Paul Watson
Rashkind Saunders & Co.
(804) 986-2137
1 in this area
60 Total Sales
-
Teelo Rutledge
T
Seller's Agent in 2016
Teelo Rutledge
Warrior Realty of Virginia LLC
(804) 247-2144
90 Total Sales
-
J
Buyer's Agent in 2016
Janet Card
NextHome Advantage
-
B
Seller's Agent in 2013
Brian Liggan
Virginia Capital Realty
-
N
Buyer's Agent in 2013
Naveed Arshad
Better Homes and Gardens Real Estate Main Street Properties
Map
Source: Central Virginia Regional MLS
MLS Number: 1804692
APN: 728-66-75-90-500-000
- 7906 Belmont Stakes Dr
- 7506 Whirlaway Dr
- 7713 Flag Tail Dr
- 7707 Northern Dancer Ct
- 14106 Pensive Place
- 8011 Whirlaway Dr
- 7700 Secretariat Dr
- 7503 Native Dancer Dr
- 9220 Brocket Dr
- 13630 Winning Colors Ln
- 8937 Ganton Ct
- 7300 Key Deer Cir
- 9213 Mission Hills Ln
- 9400 Kinnerton Dr
- 14025 Branched Antler Dr
- 7117 Deer Thicket Dr
- 13241 Bailey Bridge Rd
- 14424 Ashleyville Ln
- 9524 Simonsville Rd
- 7100 Deer Thicket Dr
