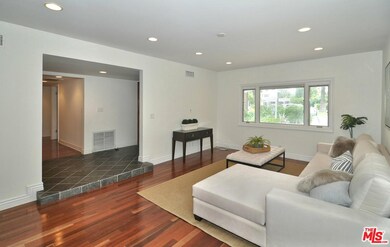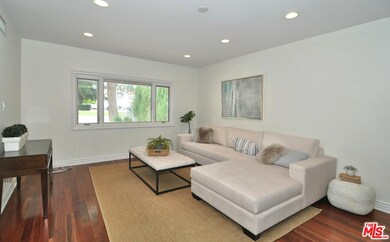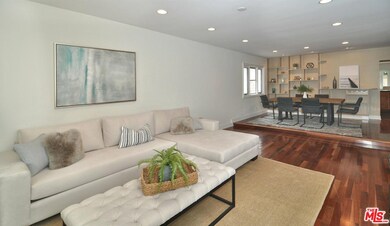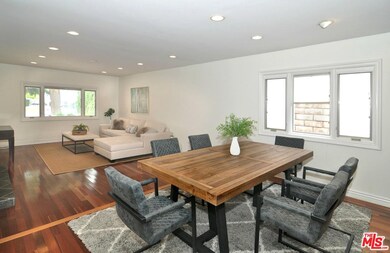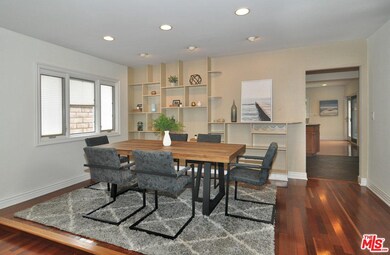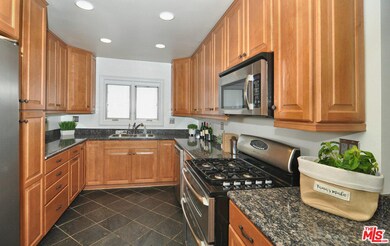
14004 Chandler Blvd Sherman Oaks, CA 91401
Highlights
- In Ground Pool
- Solar Power System
- All Bedrooms Downstairs
- Chandler Elementary Rated A-
- Primary Bedroom Suite
- Family Room with Fireplace
About This Home
As of January 2020MOTIVATED SELLERS! PAINTED & STAGED- LOOKS AMAZING!!! Spacious & updated 4 bedroom, 2.75 bathroom ranch home set back from street. Formal entry leads to large open living room & formal dining room with built in shelving. Kitchen with granite counters, stainless steel appliances, abundance of cabinets & slate tile floors opens up to large family room with fireplace & access to backyard. Master suite with access to backyard, 2 additional good size bedrooms & bathrooms, 4th bedroom used as office (no closet). Large bonus room (converted garage) with vaulted ceilings, half bathroom, separate entrance, laundry & storage area. Private backyard with pool & cozy covered patio provides great space for entertaining. Features include: wood floors, linen closets, water filter system, central AC/Heat, solar panels, recessed lighting, recently re-plastered & tiled pool and window treatments. Close to Fashion Square, Trader Joes, Whole Foods & easy access to Westside & Downtown LA.
Last Buyer's Agent
Adam Laniado
License #02069089
Home Details
Home Type
- Single Family
Est. Annual Taxes
- $22,380
Year Built
- Built in 1968
Lot Details
- 6,373 Sq Ft Lot
- Property is zoned LAR1
Parking
- Driveway
Home Design
- Turnkey
- Shingle Roof
- Composition Roof
Interior Spaces
- 2,233 Sq Ft Home
- Ceiling Fan
- Gas Fireplace
- Sliding Doors
- Formal Entry
- Family Room with Fireplace
- Living Room
- Formal Dining Room
- Home Office
- Bonus Room
- Laundry closet
Kitchen
- Breakfast Area or Nook
- Open to Family Room
- Breakfast Bar
- Oven or Range
- Microwave
- Dishwasher
- Granite Countertops
- Disposal
Flooring
- Wood
- Tile
- Slate Flooring
Bedrooms and Bathrooms
- 4 Bedrooms
- All Bedrooms Down
- Primary Bedroom Suite
Pool
- In Ground Pool
- Fence Around Pool
Utilities
- Central Heating
- Water Purifier
Additional Features
- Solar Power System
- Covered patio or porch
Community Details
- No Home Owners Association
- 10-Story Property
Listing and Financial Details
- Assessor Parcel Number 2247-018-030
Ownership History
Purchase Details
Home Financials for this Owner
Home Financials are based on the most recent Mortgage that was taken out on this home.Purchase Details
Home Financials for this Owner
Home Financials are based on the most recent Mortgage that was taken out on this home.Purchase Details
Purchase Details
Purchase Details
Purchase Details
Home Financials for this Owner
Home Financials are based on the most recent Mortgage that was taken out on this home.Similar Homes in the area
Home Values in the Area
Average Home Value in this Area
Purchase History
| Date | Type | Sale Price | Title Company |
|---|---|---|---|
| Grant Deed | $1,699,000 | Lawyers Title Company | |
| Grant Deed | $1,055,000 | Lawyers Title | |
| Interfamily Deed Transfer | -- | California Title Company | |
| Grant Deed | $625,000 | Old Republic Title Company | |
| Trustee Deed | $749,540 | Servicelink | |
| Interfamily Deed Transfer | -- | South Coast Title |
Mortgage History
| Date | Status | Loan Amount | Loan Type |
|---|---|---|---|
| Previous Owner | $1,189,000 | New Conventional | |
| Previous Owner | $150,000 | Commercial | |
| Previous Owner | $726,525 | New Conventional | |
| Previous Owner | $300,000 | Future Advance Clause Open End Mortgage | |
| Previous Owner | $250,000 | New Conventional | |
| Previous Owner | $300,000 | Future Advance Clause Open End Mortgage | |
| Previous Owner | $100,000 | New Conventional | |
| Previous Owner | $100,000 | Stand Alone Second | |
| Previous Owner | $700,000 | Unknown | |
| Previous Owner | $100,000 | Credit Line Revolving | |
| Previous Owner | $345,000 | Purchase Money Mortgage |
Property History
| Date | Event | Price | Change | Sq Ft Price |
|---|---|---|---|---|
| 01/28/2020 01/28/20 | Sold | $1,699,000 | +3.0% | $642 / Sq Ft |
| 11/25/2019 11/25/19 | Pending | -- | -- | -- |
| 11/14/2019 11/14/19 | For Sale | $1,649,000 | +56.3% | $623 / Sq Ft |
| 06/26/2019 06/26/19 | Sold | $1,055,000 | -7.9% | $472 / Sq Ft |
| 05/17/2019 05/17/19 | Pending | -- | -- | -- |
| 05/15/2019 05/15/19 | For Sale | $1,145,000 | +8.5% | $513 / Sq Ft |
| 05/15/2019 05/15/19 | Off Market | $1,055,000 | -- | -- |
| 05/01/2019 05/01/19 | For Sale | $1,145,000 | 0.0% | $513 / Sq Ft |
| 04/19/2018 04/19/18 | Rented | $4,500 | 0.0% | -- |
| 04/09/2018 04/09/18 | For Rent | $4,500 | 0.0% | -- |
| 02/14/2017 02/14/17 | Rented | $4,500 | 0.0% | -- |
| 02/05/2017 02/05/17 | For Rent | $4,500 | -- | -- |
Tax History Compared to Growth
Tax History
| Year | Tax Paid | Tax Assessment Tax Assessment Total Assessment is a certain percentage of the fair market value that is determined by local assessors to be the total taxable value of land and additions on the property. | Land | Improvement |
|---|---|---|---|---|
| 2024 | $22,380 | $1,821,668 | $1,093,645 | $728,023 |
| 2023 | $21,896 | $1,785,950 | $1,072,201 | $713,749 |
| 2022 | $20,975 | $1,750,932 | $1,051,178 | $699,754 |
| 2021 | $20,582 | $1,716,601 | $1,030,567 | $686,034 |
| 2020 | $13,319 | $1,076,100 | $696,864 | $379,236 |
| 2019 | $3,989 | $721,494 | $427,126 | $294,368 |
| 2018 | $8,651 | $707,348 | $418,751 | $288,597 |
| 2016 | $8,257 | $679,884 | $402,492 | $277,392 |
| 2015 | $8,136 | $669,673 | $396,447 | $273,226 |
| 2014 | $8,164 | $656,556 | $388,682 | $267,874 |
Agents Affiliated with this Home
-

Seller's Agent in 2020
Adam Laniado
BH & Company
(818) 535-0381
11 in this area
24 Total Sales
-
Brandon Guerrero
B
Buyer's Agent in 2020
Brandon Guerrero
Standard Home Realty
(786) 451-0713
30 Total Sales
-
Grace Mitnick

Seller's Agent in 2019
Grace Mitnick
Compass
(818) 516-7593
1 in this area
25 Total Sales
-
Lisa Grayson

Buyer's Agent in 2018
Lisa Grayson
Equity Union
(310) 920-2001
2 in this area
17 Total Sales
-
Randi Lieberman

Buyer's Agent in 2017
Randi Lieberman
Rodeo Realty
(818) 903-8007
5 in this area
10 Total Sales
Map
Source: The MLS
MLS Number: 19-460920
APN: 2247-018-030
- 14060 Chandler Blvd
- 14050 Magnolia Blvd Unit 315
- 14050 Magnolia Blvd Unit 107
- 13925 Branton Place
- 5515 Calhoun Ave
- 5527 Calhoun Ave
- 5446 Tyrone Ave
- 5662 Hazeltine Ave
- 5653 Hazeltine Ave
- 14326 Chandler Blvd Unit 5
- 5316 Lennox Ave
- 5625 Matilija Ave
- 5655 Hazeltine Ave
- 14242 Burbank Blvd Unit 103
- 5420 Sylmar Ave Unit 117
- 5420 Sylmar Ave Unit 113
- 5420 Sylmar Ave Unit 321
- 5454 Buffalo Ave
- 13944 Addison St
- 5522 Buffalo Ave

