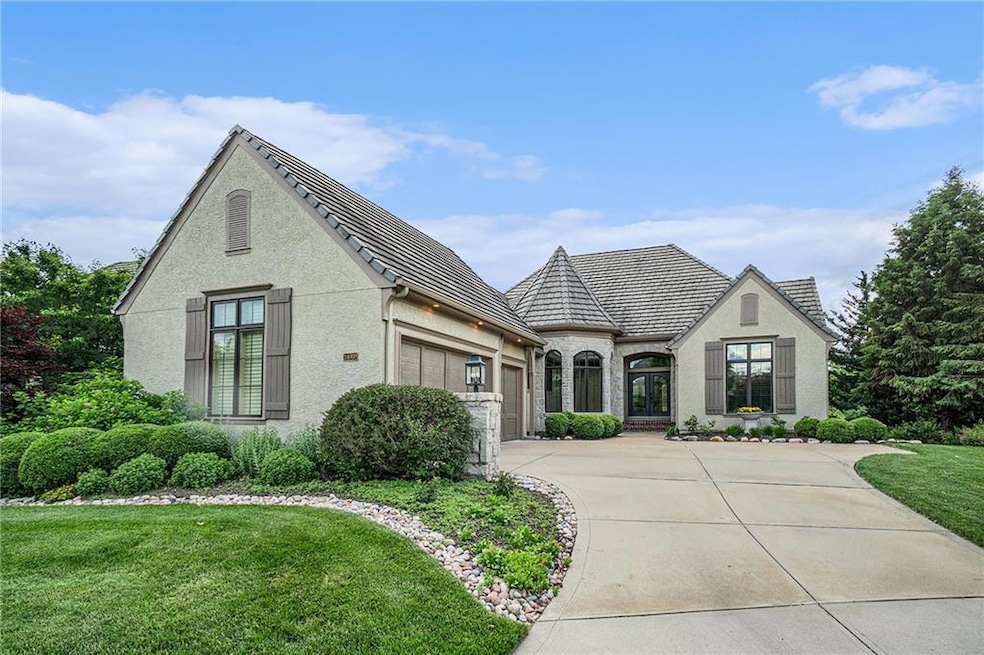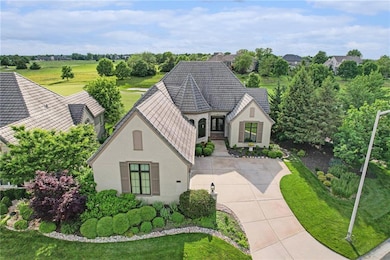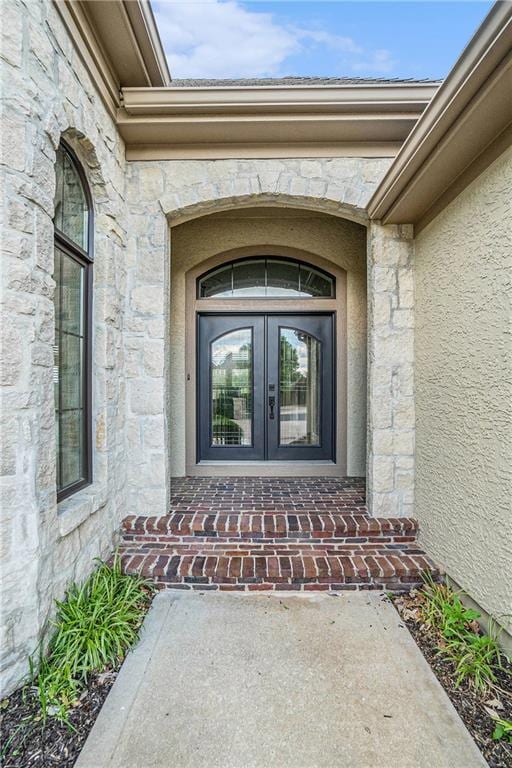
14008 Nicklaus Dr Overland Park, KS 66223
South Overland Park NeighborhoodHighlights
- On Golf Course
- Home Theater
- Clubhouse
- Overland Trail Elementary School Rated A
- Gated Community
- Deck
About This Home
As of June 2025This exquisite 4 bed/4.5 bath home is perfectly placed on the #7 fairway at the Nicklaus Club! Stunning in the heart of Overland Park this gated/maintenance provided home has breathtaking back views and sides to an abundance of greenspace with the neighborhood commons. Enter to find soaring ceilings, floor to ceiling windows, tons of natural light and high end updates and finishes throughout! Main floor includes TWO updated FULL bathrooms and 2nd full bathroom is next to current home office which can easily be used as another bedroom. Kitchen includes a Patagonia stone island with storage and seating, Wolf appliances, quartzite counters and Blanco sink. Formal dining and more casual dining off of kitchen, hearth room and great room allow for a seamless flow and outstanding space to entertain. Newer composite deck off of main level will be a family favorite! Primary suite provides amazing views and an abundance of space. Primary bathroom is beautifully updated with heated tile flooring, Koehler fixtures, electronic shower, standing tub, massive walk-in closet and more. Lower level walks out to stunning patio/outdoor living space, has massive recreation room, media room or extra space for exercise equipment, two level bar with seating for 5 and includes sink/refrigerator space, two bedroom ensuites and two large storage areas! All residents of the Links and Club Villas must be a social member at the Nicklaus Club and these fees are approximately $1000 per year for membership. This includes tennis, swimming and club house privileges. This home is a true MASTERPIECE for so many reasons!
Last Agent to Sell the Property
ReeceNichols - Leawood Brokerage Phone: 816-665-5277 License #00244564 Listed on: 05/20/2025

Home Details
Home Type
- Single Family
Est. Annual Taxes
- $14,560
Year Built
- Built in 2003
Lot Details
- 0.26 Acre Lot
- On Golf Course
- Partially Fenced Property
- Aluminum or Metal Fence
- Sprinkler System
HOA Fees
- $325 Monthly HOA Fees
Parking
- 3 Car Attached Garage
- Side Facing Garage
Home Design
- Traditional Architecture
- Villa
- Stone Trim
- Stucco
Interior Spaces
- Wet Bar
- Great Room with Fireplace
- 2 Fireplaces
- Combination Kitchen and Dining Room
- Home Theater
- Home Office
- Recreation Room with Fireplace
- Home Security System
Kitchen
- Hearth Room
- Breakfast Room
- Built-In Oven
- Down Draft Cooktop
- Stainless Steel Appliances
- Kitchen Island
- Disposal
Flooring
- Wood
- Carpet
- Marble
- Slate Flooring
- Ceramic Tile
Bedrooms and Bathrooms
- 4 Bedrooms
- Primary Bedroom on Main
- Walk-In Closet
Laundry
- Laundry Room
- Laundry on main level
Finished Basement
- Basement Fills Entire Space Under The House
- Sump Pump
Outdoor Features
- Deck
- Playground
Schools
- Overland Trail Elementary School
- Blue Valley North High School
Utilities
- Forced Air Heating and Cooling System
Listing and Financial Details
- Assessor Parcel Number NP38370000-0039
- $0 special tax assessment
Community Details
Overview
- Association fees include all amenities, curbside recycling, lawn service, snow removal, trash
- Lionsgate Club Villas Subdivision
Recreation
- Golf Course Community
- Tennis Courts
- Community Pool
Additional Features
- Clubhouse
- Gated Community
Ownership History
Purchase Details
Home Financials for this Owner
Home Financials are based on the most recent Mortgage that was taken out on this home.Purchase Details
Home Financials for this Owner
Home Financials are based on the most recent Mortgage that was taken out on this home.Purchase Details
Purchase Details
Home Financials for this Owner
Home Financials are based on the most recent Mortgage that was taken out on this home.Purchase Details
Home Financials for this Owner
Home Financials are based on the most recent Mortgage that was taken out on this home.Similar Homes in Overland Park, KS
Home Values in the Area
Average Home Value in this Area
Purchase History
| Date | Type | Sale Price | Title Company |
|---|---|---|---|
| Deed | -- | Secured Title Of Kansas City | |
| Warranty Deed | -- | Mccaffree Short Title | |
| Warranty Deed | -- | Mccaffree Short Title | |
| Quit Claim Deed | -- | None Listed On Document | |
| Interfamily Deed Transfer | -- | Centennial Title Ins Agency | |
| Warranty Deed | -- | First American Title Ins Co |
Mortgage History
| Date | Status | Loan Amount | Loan Type |
|---|---|---|---|
| Previous Owner | $988,000 | Credit Line Revolving | |
| Previous Owner | $200,000 | Credit Line Revolving | |
| Previous Owner | $259,000 | New Conventional | |
| Previous Owner | $200,000 | Credit Line Revolving | |
| Previous Owner | $320,750 | Adjustable Rate Mortgage/ARM | |
| Previous Owner | $320,000 | New Conventional | |
| Previous Owner | $100,000 | Credit Line Revolving | |
| Previous Owner | $320,000 | Purchase Money Mortgage | |
| Previous Owner | $200,000 | Credit Line Revolving |
Property History
| Date | Event | Price | Change | Sq Ft Price |
|---|---|---|---|---|
| 06/25/2025 06/25/25 | Sold | -- | -- | -- |
| 06/10/2025 06/10/25 | Pending | -- | -- | -- |
| 05/31/2025 05/31/25 | For Sale | $1,499,995 | +7.5% | $331 / Sq Ft |
| 04/18/2025 04/18/25 | Sold | -- | -- | -- |
| 03/30/2025 03/30/25 | Pending | -- | -- | -- |
| 03/25/2025 03/25/25 | Price Changed | $1,395,000 | -2.1% | $308 / Sq Ft |
| 02/05/2025 02/05/25 | Price Changed | $1,425,000 | -4.0% | $314 / Sq Ft |
| 01/18/2025 01/18/25 | For Sale | $1,485,000 | -- | $328 / Sq Ft |
Tax History Compared to Growth
Tax History
| Year | Tax Paid | Tax Assessment Tax Assessment Total Assessment is a certain percentage of the fair market value that is determined by local assessors to be the total taxable value of land and additions on the property. | Land | Improvement |
|---|---|---|---|---|
| 2024 | $14,560 | $140,265 | $32,693 | $107,572 |
| 2023 | $13,615 | $129,938 | $32,693 | $97,245 |
| 2022 | $11,891 | $111,492 | $32,693 | $78,799 |
| 2021 | $11,813 | $105,616 | $28,423 | $77,193 |
| 2020 | $11,918 | $110,711 | $31,125 | $79,586 |
| 2019 | $12,607 | $109,549 | $27,111 | $82,438 |
| 2018 | $12,407 | $105,662 | $27,111 | $78,551 |
| 2017 | $12,663 | $105,892 | $27,111 | $78,781 |
| 2016 | $12,562 | $104,960 | $27,111 | $77,849 |
| 2015 | $11,165 | $92,839 | $19,645 | $73,194 |
| 2013 | -- | $86,687 | $18,663 | $68,024 |
Agents Affiliated with this Home
-
Kristin Myers-Trysla
K
Seller's Agent in 2025
Kristin Myers-Trysla
ReeceNichols - Leawood
(816) 665-5277
5 in this area
49 Total Sales
-
Cathy Maxwell

Seller's Agent in 2025
Cathy Maxwell
ReeceNichols - Overland Park
(913) 652-5342
13 in this area
75 Total Sales
-
KBT KCN Team
K
Seller Co-Listing Agent in 2025
KBT KCN Team
ReeceNichols - Leawood
(913) 293-6662
64 in this area
2,121 Total Sales
-
Becca Kyger

Buyer's Agent in 2025
Becca Kyger
ReeceNichols - Leawood
(303) 815-0888
27 in this area
135 Total Sales
Map
Source: Heartland MLS
MLS Number: 2551098
APN: NP38370000-0039
- 14005 Nicklaus Dr
- 5309 W 141st Terrace
- 14010 Ash St
- 5305 W 141st Terrace
- 14005 Dearborn St
- 14160 Juniper St
- 14301 Beverly St
- 5428 W 145th Terrace
- 14301 Briar St
- 5437 W 145th Terrace
- 5701 W 146th St
- 4411 W 136th Terrace
- 6104 W 144th St
- 4414 W 136th Terrace
- 14712 Maple St
- 4829 W 144th Terrace
- 14333 Russell St
- 14343 Russell St
- 14605 Dearborn St
- 6323 W 145th St






