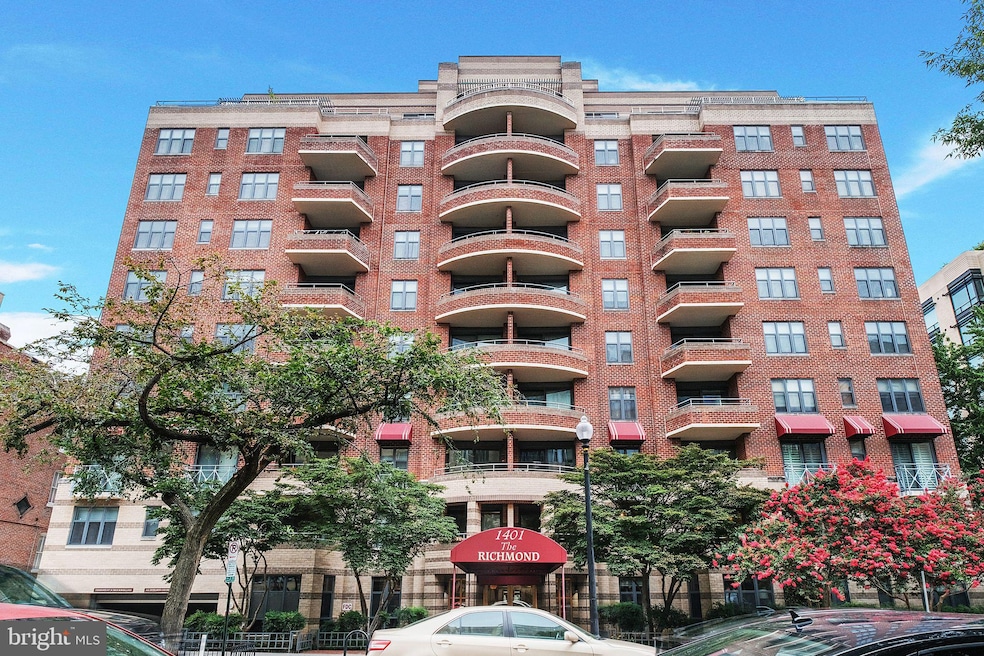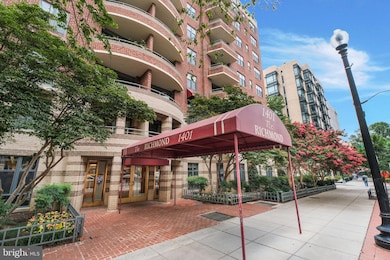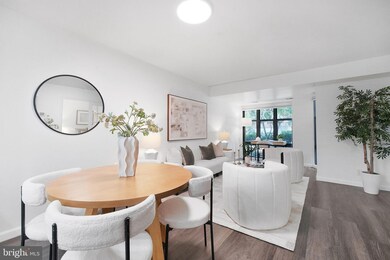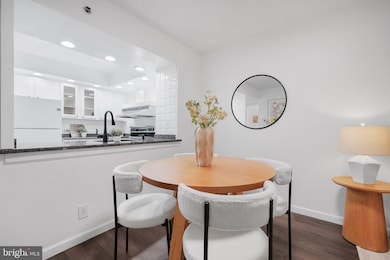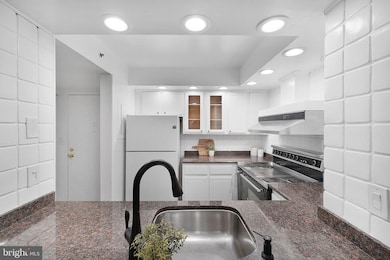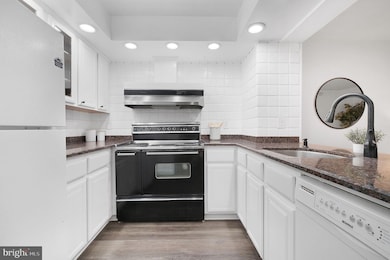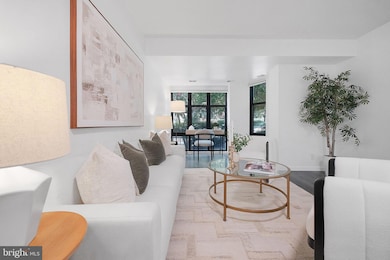
The Richmond Condominiums 1401 17th St NW Unit 104 Washington, DC 20036
Dupont Circle NeighborhoodEstimated payment $3,355/month
Highlights
- Traditional Architecture
- Community Pool
- Bathtub with Shower
- Ross Elementary School Rated A
- Elevator
- 3-minute walk to Stead Park
About This Home
Welcome to The Richmond, perfectly located in the heart of vibrant Dupont Circle! This beautifully updated 1-bedroom, 1-bath condo offers the best of city living with modern finishes and smart design. Step into an open-concept layout featuring a bright white kitchen with granite counters and abundant cabinet space, newer wide plank LVP flooring, updated lighting, and a stunningly renovated full bathroom. The generous living space includes a designated work-from-home nook facing a large window, offering a private, green view thanks to setback placement and landscaping—perfect for productive days in a serene setting. Enjoy the convenience of the in-unit washer/dryer, assigned garage parking, and an on-site storage cabinet. The Richmond building features an onsite manager, grilling area, and a beautiful pool deck—ideal for relaxing or entertaining during warm DC summers. And best of all, you're just blocks from everyday essentials like CVS and Safeway, as well as award-winning restaurants, cafes, nightlife, and the Dupont Circle Metro. This is urban living at its finest—convenience, comfort, and community all in one. Don’t miss this rare opportunity to own a turn-key home in one of DC’s most sought-after neighborhoods!
Open House Schedule
-
Sunday, July 20, 20251:00 to 3:00 pm7/20/2025 1:00:00 PM +00:007/20/2025 3:00:00 PM +00:00Add to Calendar
Property Details
Home Type
- Condominium
Est. Annual Taxes
- $3,298
Year Built
- Built in 1987
HOA Fees
- $589 Monthly HOA Fees
Parking
- Assigned parking located at #P1-17
- Basement Garage
Home Design
- Traditional Architecture
- Brick Exterior Construction
Interior Spaces
- 586 Sq Ft Home
- Property has 1 Level
- Combination Dining and Living Room
- Stacked Washer and Dryer
Kitchen
- Electric Oven or Range
- Dishwasher
- Disposal
Bedrooms and Bathrooms
- 1 Main Level Bedroom
- 1 Full Bathroom
- Bathtub with Shower
Utilities
- Central Heating and Cooling System
- Electric Water Heater
Listing and Financial Details
- Tax Lot 2004
- Assessor Parcel Number 0181//2004
Community Details
Overview
- Association fees include common area maintenance, exterior building maintenance, management, pool(s), reserve funds, sewer, snow removal, trash, water, insurance
- Low-Rise Condominium
- The Richmond Condos
- The Richmond Community
- Dupont Circle Subdivision
Amenities
- Elevator
Recreation
Pet Policy
- Dogs and Cats Allowed
Map
About The Richmond Condominiums
Home Values in the Area
Average Home Value in this Area
Tax History
| Year | Tax Paid | Tax Assessment Tax Assessment Total Assessment is a certain percentage of the fair market value that is determined by local assessors to be the total taxable value of land and additions on the property. | Land | Improvement |
|---|---|---|---|---|
| 2024 | $3,298 | $490,190 | $147,060 | $343,130 |
| 2023 | $3,288 | $485,570 | $145,670 | $339,900 |
| 2022 | $3,311 | $482,040 | $144,610 | $337,430 |
| 2021 | $3,122 | $456,940 | $137,080 | $319,860 |
| 2020 | $3,254 | $458,470 | $137,540 | $320,930 |
| 2019 | $3,887 | $457,280 | $137,180 | $320,100 |
| 2018 | $3,891 | $457,820 | $0 | $0 |
| 2017 | $2,952 | $419,690 | $0 | $0 |
| 2016 | $3,192 | $447,210 | $0 | $0 |
| 2015 | $3,742 | $440,220 | $0 | $0 |
| 2014 | $3,204 | $376,950 | $0 | $0 |
Property History
| Date | Event | Price | Change | Sq Ft Price |
|---|---|---|---|---|
| 07/18/2025 07/18/25 | For Sale | $449,900 | +15.4% | $768 / Sq Ft |
| 05/28/2019 05/28/19 | Sold | $390,000 | -1.3% | $666 / Sq Ft |
| 05/21/2019 05/21/19 | Price Changed | $395,000 | -1.0% | $674 / Sq Ft |
| 05/20/2019 05/20/19 | For Sale | $399,180 | 0.0% | $681 / Sq Ft |
| 05/05/2019 05/05/19 | Pending | -- | -- | -- |
| 04/18/2019 04/18/19 | Price Changed | $399,180 | -2.4% | $681 / Sq Ft |
| 03/30/2019 03/30/19 | For Sale | $409,000 | -1.4% | $698 / Sq Ft |
| 09/29/2015 09/29/15 | Sold | $415,000 | -1.2% | $708 / Sq Ft |
| 08/27/2015 08/27/15 | Pending | -- | -- | -- |
| 08/25/2015 08/25/15 | Price Changed | $419,900 | -2.3% | $717 / Sq Ft |
| 08/14/2015 08/14/15 | For Sale | $429,900 | +3.6% | $734 / Sq Ft |
| 08/13/2015 08/13/15 | Off Market | $415,000 | -- | -- |
| 08/13/2015 08/13/15 | For Sale | $429,900 | -- | $734 / Sq Ft |
Purchase History
| Date | Type | Sale Price | Title Company |
|---|---|---|---|
| Special Warranty Deed | $390,000 | Aspen Real Est Stlmnts Inc | |
| Special Warranty Deed | $415,000 | None Available | |
| Deed | $360,000 | -- | |
| Deed | $95,800 | -- |
Mortgage History
| Date | Status | Loan Amount | Loan Type |
|---|---|---|---|
| Open | $315,000 | New Conventional | |
| Closed | $312,022 | New Conventional | |
| Previous Owner | $311,250 | Purchase Money Mortgage | |
| Previous Owner | $288,000 | New Conventional | |
| Previous Owner | $93,600 | No Value Available |
Similar Homes in Washington, DC
Source: Bright MLS
MLS Number: DCDC2211296
APN: 0181-2004
- 1401 17th St NW Unit 610
- 1711 Massachusetts Ave NW Unit 230
- 1711 Massachusetts Ave NW Unit 502
- 1711 Massachusetts Ave NW Unit 433
- 1718 P St NW Unit 601
- 1520 16th St NW Unit 101
- 1514 17th St NW Unit 111
- 1514 17th St NW Unit 412
- 1514 17th St NW Unit 114
- 1514 17th St NW Unit 311
- 1514 17th St NW Unit 511
- 1 Scott Cir NW Unit 305
- 1 Scott Cir NW Unit 617
- 1 Scott Cir NW Unit 121
- 1727 Massachusetts Ave NW Unit 502
- 1727 Massachusetts Ave NW Unit 307
- 1727 Massachusetts Ave NW Unit 614
- 1727 Massachusetts Ave NW Unit 704
- 1727 Massachusetts Ave NW Unit 108
- 1526 17th St NW Unit 405
- 1415 17th St NW Unit FL2-ID25
- 1415 17th St NW Unit FL0-ID62
- 1711 Massachusetts Ave NW Unit 408
- 1530 16th St NW
- 1514 17th St NW Unit 507
- 1 Scott Cir NW Unit 617
- 1 Scott Cir NW Unit 3
- 1727 Massachusetts Ave NW Unit 412
- 1520 O St NW Unit 8
- 1642 20th St
- 1523 Church St NW Unit 1
- 1600 16th St NW
- 1750-1754 P St NW
- 1325 15th St NW Unit FL6-ID124
- 1325 15th St NW Unit FL5-ID260
- 1325 15th St NW
- 1745 N St NW Unit 401
- 1515 15th St NW Unit 227
- 1503 Q St NW Unit ID1037705P
- 1503 Q St NW Unit ID1037715P
