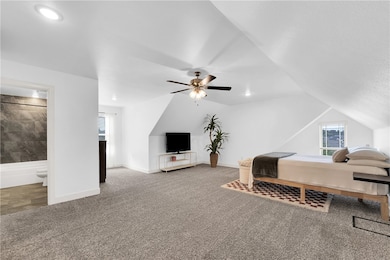1401 Sweetbriar Way Centerton, AR 72719
Estimated payment $2,921/month
Highlights
- Above Ground Pool
- Property is near a park
- Attic
- Grimsley Junior High School Rated A
- Cathedral Ceiling
- Bonus Room
About This Home
Discover unparalleled elegance in this stunning 2,600 sq ft retreat in prestigious Tammaron—where exclusivity meets effortless living. With 4 spacious beds, 3 full baths, and a rare 3-car garage, the split floorplan ensures privacy and flow for modern families. Enter under soaring cathedral ceilings, flooded with natural light for airy gatherings or serene escapes. Claim your formal office, a work-from-home haven, plus the massive 4th bed/bonus suite—perfect for gym, media room, or guests, with full en suite bath. Savor the primary's boutique-sized walk-in closet. Outside: lush, private backyard backing open space—no rear neighbors for pure tranquility. Unwind by the resort-style above-ground pool and tanning deck, ideal for lazy days or lively soirees. More than a home—your gateway to Tammaron's vibrant community, top schools, and upscale perks. This gem won't last; tour today and seize your paradise!
Listing Agent
Limbird Real Estate Group Brokerage Phone: 855-755-7653 Listed on: 10/02/2025
Home Details
Home Type
- Single Family
Est. Annual Taxes
- $4,124
Year Built
- Built in 2020
Lot Details
- 10,019 Sq Ft Lot
- Privacy Fence
- Wood Fence
- Back Yard Fenced
- Cleared Lot
Home Design
- Slab Foundation
- Shingle Roof
- Asphalt Roof
Interior Spaces
- 2,600 Sq Ft Home
- 2-Story Property
- Built-In Features
- Cathedral Ceiling
- Ceiling Fan
- Gas Log Fireplace
- Double Pane Windows
- Vinyl Clad Windows
- Blinds
- Family Room with Fireplace
- Bonus Room
- Storage
- Washer and Dryer Hookup
- Fire and Smoke Detector
- Attic
- Basement
Kitchen
- Eat-In Kitchen
- Gas Range
- Microwave
- Dishwasher
- Granite Countertops
- Disposal
Flooring
- Carpet
- Luxury Vinyl Plank Tile
Bedrooms and Bathrooms
- 4 Bedrooms
- Walk-In Closet
- 3 Full Bathrooms
Parking
- 3 Car Attached Garage
- Garage Door Opener
Pool
- Above Ground Pool
- Outdoor Pool
Outdoor Features
- Covered Patio or Porch
Location
- Property is near a park
- City Lot
Utilities
- Central Air
- Heating System Uses Gas
- Gas Water Heater
- Satellite Dish
- Cable TV Available
Listing and Financial Details
- Tax Lot 39
Community Details
Recreation
- Park
Additional Features
- Tamarron Centerton Subdivision
- Shops
Map
Home Values in the Area
Average Home Value in this Area
Tax History
| Year | Tax Paid | Tax Assessment Tax Assessment Total Assessment is a certain percentage of the fair market value that is determined by local assessors to be the total taxable value of land and additions on the property. | Land | Improvement |
|---|---|---|---|---|
| 2025 | $4,499 | $87,138 | $19,600 | $67,538 |
| 2024 | $4,166 | $87,138 | $19,600 | $67,538 |
| 2023 | $3,787 | $61,380 | $11,000 | $50,380 |
| 2022 | $3,879 | $61,380 | $11,000 | $50,380 |
| 2021 | $3,847 | $61,380 | $11,000 | $50,380 |
| 2020 | $305 | $4,800 | $4,800 | $0 |
| 2019 | $305 | $4,800 | $4,800 | $0 |
| 2018 | $305 | $4,800 | $4,800 | $0 |
| 2017 | $295 | $4,800 | $4,800 | $0 |
| 2016 | $295 | $4,800 | $4,800 | $0 |
| 2015 | $185 | $3,000 | $3,000 | $0 |
| 2014 | $185 | $3,000 | $3,000 | $0 |
Property History
| Date | Event | Price | List to Sale | Price per Sq Ft |
|---|---|---|---|---|
| 11/12/2025 11/12/25 | Price Changed | $489,000 | -2.0% | $188 / Sq Ft |
| 10/29/2025 10/29/25 | Price Changed | $499,000 | -3.1% | $192 / Sq Ft |
| 10/02/2025 10/02/25 | For Sale | $515,000 | -- | $198 / Sq Ft |
Purchase History
| Date | Type | Sale Price | Title Company |
|---|---|---|---|
| Warranty Deed | $299,000 | Advantage Title & Escrow | |
| Deed | $35,000 | -- |
Mortgage History
| Date | Status | Loan Amount | Loan Type |
|---|---|---|---|
| Open | $289,020 | FHA | |
| Previous Owner | $235,000 | No Value Available | |
| Previous Owner | -- | No Value Available |
Source: Northwest Arkansas Board of REALTORS®
MLS Number: 1324177
APN: 06-02763-000
- 751 Tamarron Dr
- 12712 Huber Rd
- 1531 Amber Way
- 580 Lancaster Rd
- 1090 Garrett Ln
- 1741 Sweetbriar Way
- 501 Warrick Way
- 1131 Garrett Ln
- 12698 Bush Rd
- 1511 Westridge Ln
- Maple Plan at Silver Leaf Estates
- Cypress Plan at Silver Leaf Estates
- Birch Plan at Silver Leaf Estates
- Cedar Plan at Silver Leaf Estates
- Silver Oaks Plan at Silver Leaf Estates
- Aspen Plan at Silver Leaf Estates
- Redwood Plan at Silver Leaf Estates
- Pine Plan at Silver Leaf Estates
- Magnolia Plan at Silver Leaf Estates
- 1480 Overcup Oak Ln
- 1411 Sweetbriar Way
- 1451 Aniston Rd
- 720 Marianne St
- 1361 Sessile Oak Way
- 1389 W Centerton Blvd
- 1081 Whistler St
- 330 Graystone Cir
- 550 Apollo Dr
- 490 Apollo Dr
- 990 Boardwalk Ave
- 430 Carlson St
- 440 Timber Ridge St
- 220 Palm St
- 451 Firewood Dr
- 1841 Lapis Ave
- 211 Grove Ln
- 511 N Brookfield Dr
- 6800 SW Devotion Ave
- 3412 SW Adoration St
- 400 Sun Meadow Dr







