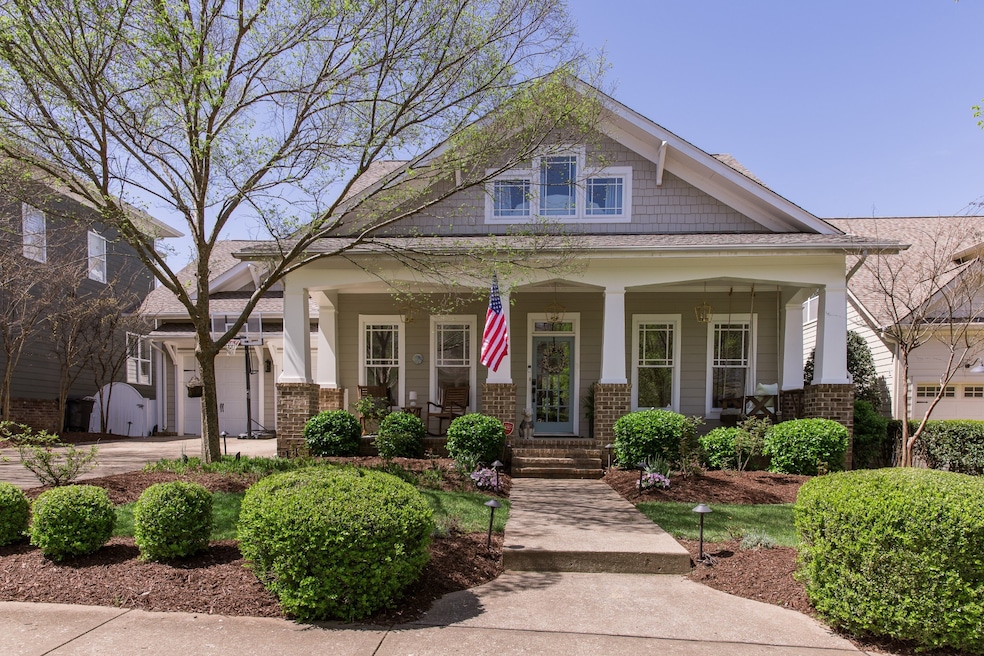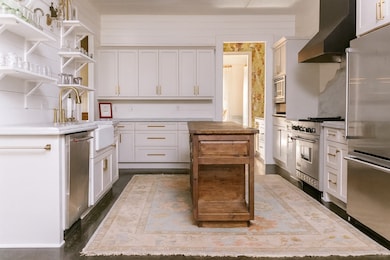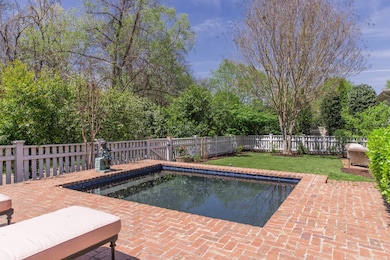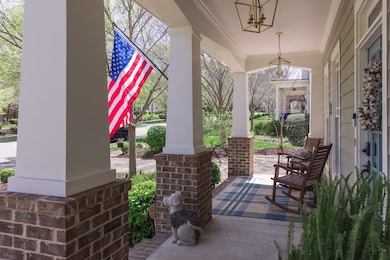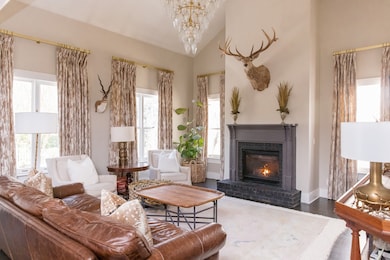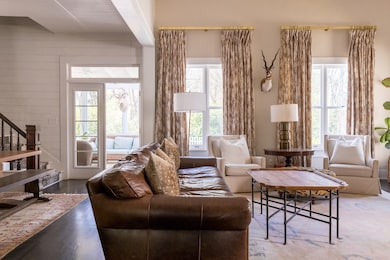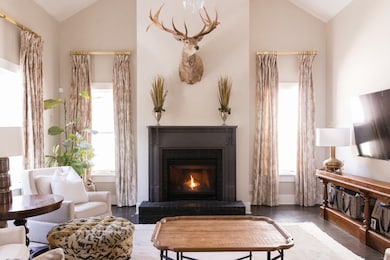1401 Westhaven Blvd Franklin, TN 37064
West Franklin NeighborhoodEstimated payment $9,292/month
Highlights
- Fitness Center
- In Ground Pool
- Clubhouse
- Pearre Creek Elementary School Rated A
- Viking Appliances
- 5-minute walk to Pearl Street Park
About This Home
Some homes just feel different—and this is one of them.
Tucked on a private, tree-lined lot in the heart of Westhaven, this Craftsman-style beauty has soul. Recently updated with a new roof (March 2025), new HVAC, and whole-home water filtration system, plus more than 1,000 sq. ft. of additional living space, it now offers 5 true bedrooms (including 3 on the main level), a bunk room, 3.5 baths, and a 2-car garage—blending charm, function, and comfort in all the right ways.
The spacious front porch welcomes you in, while the screened-in back porch opens to a large yard—turf-lined for easy maintenance, backing up to trees and featuring a dreamy little pool/spa that feels like your own hidden retreat.
Inside, every room has been thoughtfully designed. The kitchen is a showstopper: newly painted cabinets, farmhouse sink, breathtaking marble countertops, Viking gas range, fridge, and microwave, open shelving, and both a walk-in and butler’s pantry. You’ll also find vaulted ceilings, curated wallpaper, antique doors and hardware throughout, and a full-sized dining room perfect for gatherings.
Upstairs, the newly added square footage shines with a large rec room, two spacious bedrooms—each featuring its own walk-in closet—a dedicated bunk room, and plenty of storage to keep everything beautifully organized. The spacious utility room even includes a doggy door leading to a fenced run.
This home is full of personality, warmth, and heart. Just a short walk to school, shopping, dining, and all of Westhaven’s beloved amenities—fitness center, multiple pools, trails, parks, and more. One-of-a-kind lot. One unforgettable home.
Listing Agent
Legg and Company Brokerage Phone: 6158094131 License # 324636 Listed on: 10/30/2025
Home Details
Home Type
- Single Family
Est. Annual Taxes
- $3,942
Year Built
- Built in 2008
Lot Details
- 9,583 Sq Ft Lot
- Lot Dimensions are 65 x 150
HOA Fees
- $266 Monthly HOA Fees
Parking
- 2 Car Attached Garage
- Front Facing Garage
Home Design
- Hardboard
Interior Spaces
- 4,123 Sq Ft Home
- Property has 2 Levels
- Vaulted Ceiling
- Gas Fireplace
- Great Room
- Separate Formal Living Room
- Den with Fireplace
- Screened Porch
- Crawl Space
Kitchen
- Walk-In Pantry
- Gas Oven
- Gas Range
- Viking Appliances
- Farmhouse Sink
Flooring
- Wood
- Tile
Bedrooms and Bathrooms
- 5 Bedrooms | 3 Main Level Bedrooms
- Walk-In Closet
- Double Vanity
Outdoor Features
- In Ground Pool
- Patio
Schools
- Pearre Creek Elementary School
- Hillsboro Elementary/ Middle School
- Independence High School
Utilities
- Central Heating and Cooling System
- Underground Utilities
Listing and Financial Details
- Assessor Parcel Number 094077B J 00700 00005077B
Community Details
Overview
- Westhaven Sec 19 Subdivision
Amenities
- Clubhouse
Recreation
- Tennis Courts
- Community Playground
- Fitness Center
- Community Pool
- Park
Map
Home Values in the Area
Average Home Value in this Area
Tax History
| Year | Tax Paid | Tax Assessment Tax Assessment Total Assessment is a certain percentage of the fair market value that is determined by local assessors to be the total taxable value of land and additions on the property. | Land | Improvement |
|---|---|---|---|---|
| 2025 | -- | $355,225 | $68,000 | $287,225 |
| 2024 | -- | $182,825 | $42,500 | $140,325 |
| 2023 | $3,942 | $182,825 | $42,500 | $140,325 |
| 2022 | $3,942 | $182,825 | $42,500 | $140,325 |
| 2021 | $3,942 | $182,825 | $42,500 | $140,325 |
| 2020 | $3,902 | $151,375 | $31,250 | $120,125 |
| 2019 | $3,902 | $151,375 | $31,250 | $120,125 |
| 2018 | $3,796 | $151,375 | $31,250 | $120,125 |
| 2017 | $3,765 | $151,375 | $31,250 | $120,125 |
| 2016 | $3,720 | $151,375 | $31,250 | $120,125 |
| 2015 | -- | $132,200 | $26,250 | $105,950 |
| 2014 | -- | $132,200 | $26,250 | $105,950 |
Property History
| Date | Event | Price | List to Sale | Price per Sq Ft | Prior Sale |
|---|---|---|---|---|---|
| 11/09/2025 11/09/25 | Price Changed | $1,650,000 | -2.7% | $400 / Sq Ft | |
| 11/05/2025 11/05/25 | Price Changed | $1,695,000 | -1.2% | $411 / Sq Ft | |
| 10/30/2025 10/30/25 | For Sale | $1,715,000 | +261.1% | $416 / Sq Ft | |
| 07/16/2021 07/16/21 | Pending | -- | -- | -- | |
| 07/12/2021 07/12/21 | For Sale | $474,900 | -58.7% | $154 / Sq Ft | |
| 10/16/2018 10/16/18 | Sold | $1,149,000 | -- | $372 / Sq Ft | View Prior Sale |
Purchase History
| Date | Type | Sale Price | Title Company |
|---|---|---|---|
| Quit Claim Deed | -- | Chapman & Rosenthal Title | |
| Warranty Deed | $1,400,000 | None Available | |
| Warranty Deed | $1,149,000 | Foundation Title & Escrow Ll | |
| Warranty Deed | $568,169 | Southland Title & Escrow Co |
Mortgage History
| Date | Status | Loan Amount | Loan Type |
|---|---|---|---|
| Previous Owner | $417,000 | Purchase Money Mortgage |
Source: Realtracs
MLS Number: 3036017
APN: 077B-J-007.00
- 1184 Westhaven Blvd
- 1331 Eliot Rd
- 500 Pearre Springs Way
- 1706 Townsend Blvd
- 1314 Jewell Ave
- 1302 Jewell Ave
- 106 Front St Unit 11
- 226 Fitzgerald St
- 300 Addison Ave
- 124 Fitzgerald St
- 213 Fitzgerald St
- 1205 State Blvd
- 6000 Keats St Unit 104
- 424 Wild Elm St
- 9080 Keats St
- 9008 Keats St
- 3019 Tabitha Dr
- 1542 Championship Blvd
- 6061 Keats St
- 1311 State Blvd
- 373 Byron Way
- 615 Cheltenham Ave
- 911 Jewell Ave
- 193 Acadia Ave
- 94 Pearl St
- 5079 Donovan St
- 430 Wiregrass Ln
- 3221 Calvin Ct
- 714 Shelley Ln
- 3218 Boyd Mill Ave
- 202 Harris Ct
- 1101 Downs Blvd Unit 117
- 110 Velena St
- 1718 W Main St
- 7209 Bonterra Dr
- 601 Boyd Mill Ave Unit C1
- 601 Boyd Mill Ave
- 350 Astor Way
- 503 Figuers Dr
- 813 Del Rio Pike
