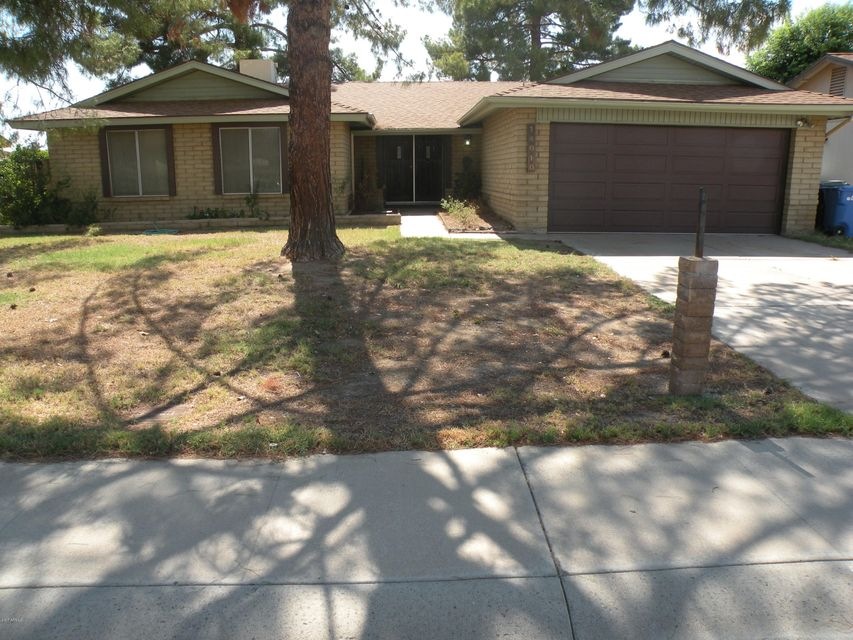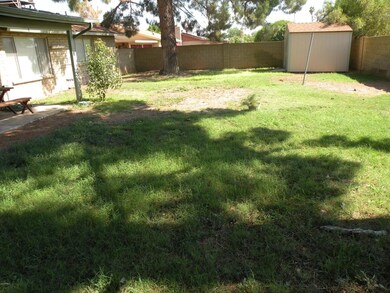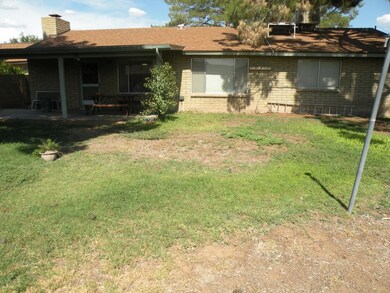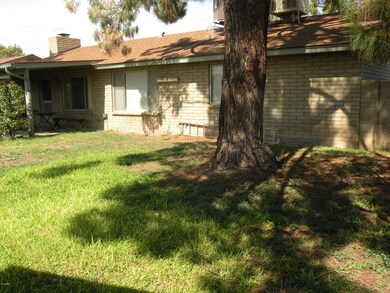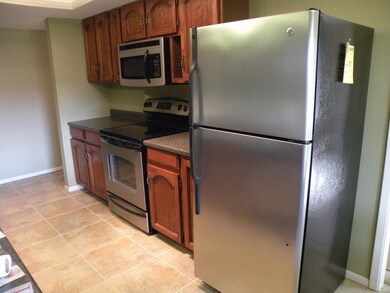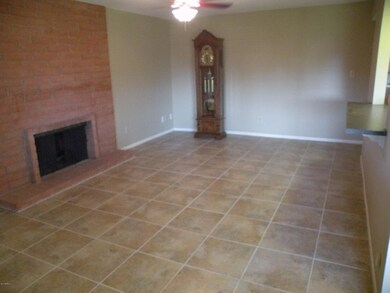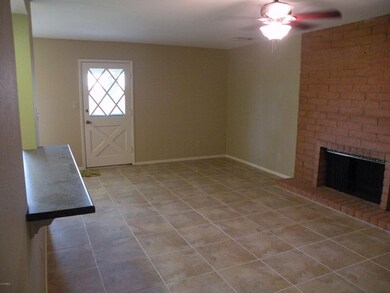
14010 N 39th Ln Phoenix, AZ 85053
Deer Valley NeighborhoodHighlights
- No HOA
- Covered Patio or Porch
- Dual Vanity Sinks in Primary Bathroom
- Greenway High School Rated A-
- Eat-In Kitchen
- Walk-In Closet
About This Home
As of September 2022This exceptional home is turn key and ready to go! Meticulously maintained over the years! Great Kitchen with Stainless Steel Appliances, Breakfast Bar and a Pass Thru to the Family Room. The Breakfast Nook overlooks the Covered Back Patio. The Formal Dining Area is adjacent to the Kitchen in the Living Room. All major upgrades were performed 2008-2011 and still look new: Appliances, all Flooring (except in Large Walk-in Pantry), Kitchen Lighting, Bathrooms and the York AC Unit and New Roof (Thank you 2010 storm!) There are 4 mature shade trees, 2 in front and 2 in back. You'll be proud to show your most particular buyers!
Last Agent to Sell the Property
Re/Max Fine Properties License #BR015431000 Listed on: 07/22/2017

Last Buyer's Agent
James Doyle
RE/MAX Elite License #SA105142000
Home Details
Home Type
- Single Family
Est. Annual Taxes
- $1,516
Year Built
- Built in 1977
Lot Details
- 8,815 Sq Ft Lot
- Block Wall Fence
- Front and Back Yard Sprinklers
- Sprinklers on Timer
- Grass Covered Lot
Parking
- 2 Car Garage
- Garage Door Opener
Home Design
- Composition Roof
- Siding
Interior Spaces
- 1,819 Sq Ft Home
- 1-Story Property
- Ceiling Fan
- Family Room with Fireplace
Kitchen
- Eat-In Kitchen
- Breakfast Bar
- Built-In Microwave
- Dishwasher
Flooring
- Carpet
- Tile
Bedrooms and Bathrooms
- 3 Bedrooms
- Walk-In Closet
- Remodeled Bathroom
- 2 Bathrooms
- Dual Vanity Sinks in Primary Bathroom
Laundry
- Laundry in Garage
- Washer and Dryer Hookup
Outdoor Features
- Covered Patio or Porch
- Outdoor Storage
Schools
- Ironwood Elementary School
- Desert Foothills Middle School
- Greenway High School
Utilities
- Refrigerated and Evaporative Cooling System
- Heating Available
- High Speed Internet
- Cable TV Available
Community Details
- No Home Owners Association
- Thunderbird Village 4 Subdivision
Listing and Financial Details
- Tax Lot 330
- Assessor Parcel Number 207-12-471
Ownership History
Purchase Details
Home Financials for this Owner
Home Financials are based on the most recent Mortgage that was taken out on this home.Purchase Details
Home Financials for this Owner
Home Financials are based on the most recent Mortgage that was taken out on this home.Purchase Details
Purchase Details
Similar Homes in Phoenix, AZ
Home Values in the Area
Average Home Value in this Area
Purchase History
| Date | Type | Sale Price | Title Company |
|---|---|---|---|
| Warranty Deed | $444,900 | Magnus Title | |
| Warranty Deed | $230,000 | Grand Canyon Title Agency | |
| Gift Deed | -- | None Available | |
| Interfamily Deed Transfer | -- | -- |
Mortgage History
| Date | Status | Loan Amount | Loan Type |
|---|---|---|---|
| Open | $355,920 | New Conventional | |
| Previous Owner | $284,493 | FHA | |
| Previous Owner | $219,724 | New Conventional | |
| Previous Owner | $225,834 | FHA |
Property History
| Date | Event | Price | Change | Sq Ft Price |
|---|---|---|---|---|
| 09/16/2022 09/16/22 | Sold | $444,900 | 0.0% | $245 / Sq Ft |
| 08/08/2022 08/08/22 | Price Changed | $444,900 | -0.7% | $245 / Sq Ft |
| 07/28/2022 07/28/22 | Price Changed | $447,900 | -0.4% | $246 / Sq Ft |
| 07/17/2022 07/17/22 | Price Changed | $449,900 | -1.1% | $247 / Sq Ft |
| 07/04/2022 07/04/22 | Price Changed | $454,900 | -0.5% | $250 / Sq Ft |
| 05/27/2022 05/27/22 | For Sale | $457,000 | +98.7% | $251 / Sq Ft |
| 08/31/2017 08/31/17 | Sold | $230,000 | +0.9% | $126 / Sq Ft |
| 08/14/2017 08/14/17 | Pending | -- | -- | -- |
| 07/21/2017 07/21/17 | For Sale | $228,000 | -- | $125 / Sq Ft |
Tax History Compared to Growth
Tax History
| Year | Tax Paid | Tax Assessment Tax Assessment Total Assessment is a certain percentage of the fair market value that is determined by local assessors to be the total taxable value of land and additions on the property. | Land | Improvement |
|---|---|---|---|---|
| 2025 | $1,730 | $14,148 | -- | -- |
| 2024 | $1,699 | $13,474 | -- | -- |
| 2023 | $1,699 | $29,920 | $5,980 | $23,940 |
| 2022 | $1,434 | $23,050 | $4,610 | $18,440 |
| 2021 | $1,470 | $20,920 | $4,180 | $16,740 |
| 2020 | $1,431 | $19,460 | $3,890 | $15,570 |
| 2019 | $1,405 | $18,370 | $3,670 | $14,700 |
| 2018 | $1,365 | $16,870 | $3,370 | $13,500 |
| 2017 | $1,544 | $14,620 | $2,920 | $11,700 |
| 2016 | $1,516 | $13,910 | $2,780 | $11,130 |
| 2015 | $1,240 | $13,280 | $2,650 | $10,630 |
Agents Affiliated with this Home
-
Eric Miller

Seller's Agent in 2022
Eric Miller
Prestige Realty
(602) 448-7073
1 in this area
3 Total Sales
-
Miritssa Casas

Buyer's Agent in 2022
Miritssa Casas
Milly Sells Az
(480) 438-0299
2 in this area
185 Total Sales
-
Eddy Parris

Seller's Agent in 2017
Eddy Parris
RE/MAX
(623) 297-2766
11 Total Sales
-
J
Buyer's Agent in 2017
James Doyle
RE/MAX
Map
Source: Arizona Regional Multiple Listing Service (ARMLS)
MLS Number: 5636597
APN: 207-12-471
- 13842 N 40th Ave
- 14014 N 39th Ave
- 3844 W Calavar Rd
- 14009 N 42nd Ave
- 4136 W Hearn Rd
- 3802 W Rue de Lamour Ave
- 3734 W Dailey St
- 14412 N 39th Ave
- 4147 W Crocus Dr
- 3730 W Dailey St
- 3915 W Voltaire Ave
- 4152 W Crocus Dr
- 3953 W Evans Dr
- 13801 N 37th Dr
- 4264 W Redfield Rd
- 3708 W Redfield Rd
- 14010 N 42nd Dr
- 13801 N 36th Dr
- 4226 W Evans Dr
- 4420 W Calavar Rd
