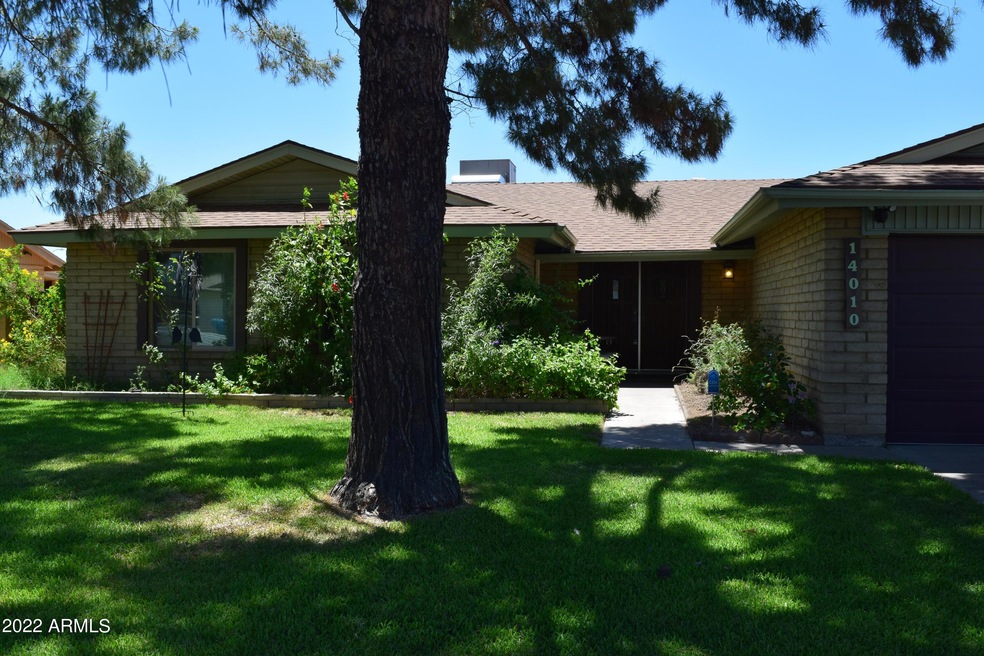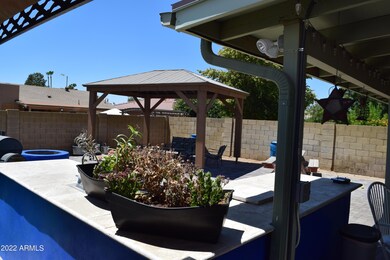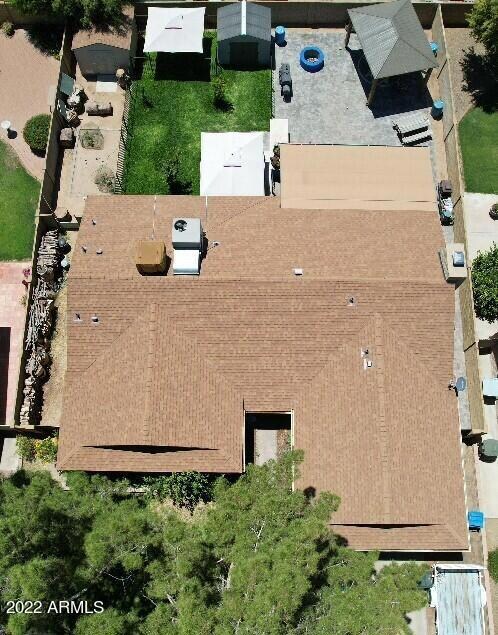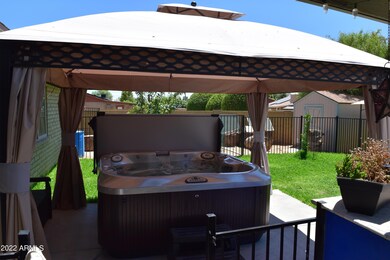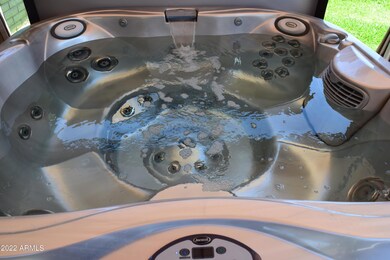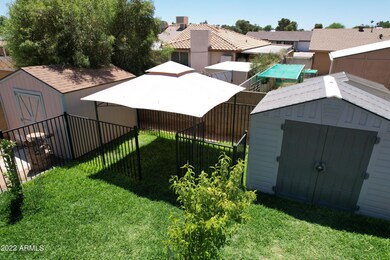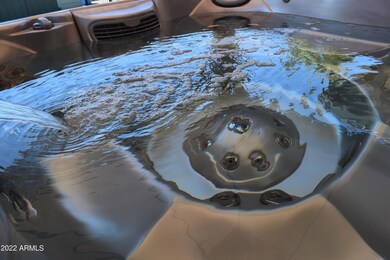
14010 N 39th Ln Phoenix, AZ 85053
Deer Valley NeighborhoodHighlights
- Heated Spa
- 1 Fireplace
- Covered patio or porch
- Greenway High School Rated A-
- No HOA
- Eat-In Kitchen
About This Home
As of September 2022A gorgeous home with attention to detail in Northwest Phoenix, close to Freeways, ASU West, restaurants and shopping. Updated tile flooring, new dual pane windows with heat reflecting tint, backyard living with covered patio, pergola & ramadas, BBQ island with sink, fridge, and detached firepit, a new above ground jacuzzi hot tub, beautiful paver hardscapes, a fenced enclosed dog run. A fun backyard for the whole family, tons of room for dogs and family pets, a safe place for kids to play or to just entertain and relax. A classic brick ranch-style 3 bedroom 2 bath home includes a Large Master bedroom with walk-in closet, dual master sinks, large bathroom vanity, formal living room, family room room with fire place, plenty of parking and even room trailers. No HOA
Last Agent to Sell the Property
Prestige Realty License #SA646678000 Listed on: 05/27/2022

Home Details
Home Type
- Single Family
Est. Annual Taxes
- $1,470
Year Built
- Built in 1977
Lot Details
- 8,815 Sq Ft Lot
- Block Wall Fence
- Front and Back Yard Sprinklers
- Grass Covered Lot
Parking
- 2 Open Parking Spaces
- 2 Car Garage
- 2 Carport Spaces
Home Design
- Composition Roof
Interior Spaces
- 1,819 Sq Ft Home
- 1-Story Property
- 1 Fireplace
- Double Pane Windows
- Tinted Windows
Kitchen
- Eat-In Kitchen
- Built-In Microwave
Flooring
- Carpet
- Tile
Bedrooms and Bathrooms
- 3 Bedrooms
- 2 Bathrooms
- Dual Vanity Sinks in Primary Bathroom
Pool
- Heated Spa
- Above Ground Pool
- Above Ground Spa
Outdoor Features
- Covered patio or porch
- Built-In Barbecue
Schools
- Ironwood Elementary School
- Desert Foothills Middle School
- Greenway High School
Utilities
- Refrigerated and Evaporative Cooling System
- Heating Available
Community Details
- No Home Owners Association
- Association fees include no fees
- Thunderbird Village 4 Subdivision
Listing and Financial Details
- Tax Lot 330
- Assessor Parcel Number 207-12-471
Ownership History
Purchase Details
Home Financials for this Owner
Home Financials are based on the most recent Mortgage that was taken out on this home.Purchase Details
Home Financials for this Owner
Home Financials are based on the most recent Mortgage that was taken out on this home.Purchase Details
Purchase Details
Similar Homes in the area
Home Values in the Area
Average Home Value in this Area
Purchase History
| Date | Type | Sale Price | Title Company |
|---|---|---|---|
| Warranty Deed | $444,900 | Magnus Title | |
| Warranty Deed | $230,000 | Grand Canyon Title Agency | |
| Gift Deed | -- | None Available | |
| Interfamily Deed Transfer | -- | -- |
Mortgage History
| Date | Status | Loan Amount | Loan Type |
|---|---|---|---|
| Open | $355,920 | New Conventional | |
| Previous Owner | $284,493 | FHA | |
| Previous Owner | $219,724 | New Conventional | |
| Previous Owner | $225,834 | FHA |
Property History
| Date | Event | Price | Change | Sq Ft Price |
|---|---|---|---|---|
| 09/16/2022 09/16/22 | Sold | $444,900 | 0.0% | $245 / Sq Ft |
| 08/08/2022 08/08/22 | Price Changed | $444,900 | -0.7% | $245 / Sq Ft |
| 07/28/2022 07/28/22 | Price Changed | $447,900 | -0.4% | $246 / Sq Ft |
| 07/17/2022 07/17/22 | Price Changed | $449,900 | -1.1% | $247 / Sq Ft |
| 07/04/2022 07/04/22 | Price Changed | $454,900 | -0.5% | $250 / Sq Ft |
| 05/27/2022 05/27/22 | For Sale | $457,000 | +98.7% | $251 / Sq Ft |
| 08/31/2017 08/31/17 | Sold | $230,000 | +0.9% | $126 / Sq Ft |
| 08/14/2017 08/14/17 | Pending | -- | -- | -- |
| 07/21/2017 07/21/17 | For Sale | $228,000 | -- | $125 / Sq Ft |
Tax History Compared to Growth
Tax History
| Year | Tax Paid | Tax Assessment Tax Assessment Total Assessment is a certain percentage of the fair market value that is determined by local assessors to be the total taxable value of land and additions on the property. | Land | Improvement |
|---|---|---|---|---|
| 2025 | $1,730 | $14,148 | -- | -- |
| 2024 | $1,699 | $13,474 | -- | -- |
| 2023 | $1,699 | $29,920 | $5,980 | $23,940 |
| 2022 | $1,434 | $23,050 | $4,610 | $18,440 |
| 2021 | $1,470 | $20,920 | $4,180 | $16,740 |
| 2020 | $1,431 | $19,460 | $3,890 | $15,570 |
| 2019 | $1,405 | $18,370 | $3,670 | $14,700 |
| 2018 | $1,365 | $16,870 | $3,370 | $13,500 |
| 2017 | $1,544 | $14,620 | $2,920 | $11,700 |
| 2016 | $1,516 | $13,910 | $2,780 | $11,130 |
| 2015 | $1,240 | $13,280 | $2,650 | $10,630 |
Agents Affiliated with this Home
-
Eric Miller

Seller's Agent in 2022
Eric Miller
Prestige Realty
(602) 448-7073
1 in this area
3 Total Sales
-
Miritssa Casas

Buyer's Agent in 2022
Miritssa Casas
Milly Sells Az
(480) 438-0299
3 in this area
205 Total Sales
-
Eddy Parris

Seller's Agent in 2017
Eddy Parris
RE/MAX
(623) 297-2766
10 Total Sales
-
J
Buyer's Agent in 2017
James Doyle
RE/MAX
(480) 889-2151
Map
Source: Arizona Regional Multiple Listing Service (ARMLS)
MLS Number: 6412625
APN: 207-12-471
- 13834 N 39th Ln
- 14017 N 40th Ave
- 3837 W Dailey St
- 3973 W Hearn Rd
- 4007 W Rue de Lamour Ave
- 3828 W Crocus Dr
- 4219 W Dailey St
- 4136 W Hearn Rd
- 3743 W Dailey St
- 3754 W Hearn Rd
- 3802 W Rue de Lamour Ave
- 3953 W Evans Dr
- 13801 N 37th Dr
- 4023 W Joan de Arc Ave
- 3636 W Crocus Dr
- 4308 W Redfield Rd
- 14801 N 39th Ave
- 3849 W Mauna Loa Ln
- 3774 W Wood Dr Unit 5
- 3765 W Wood Dr
