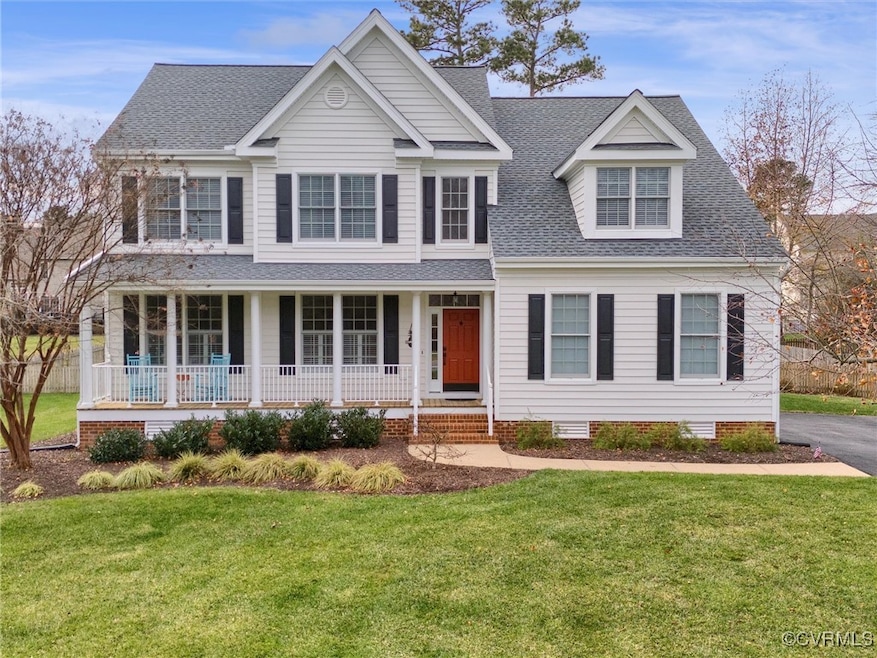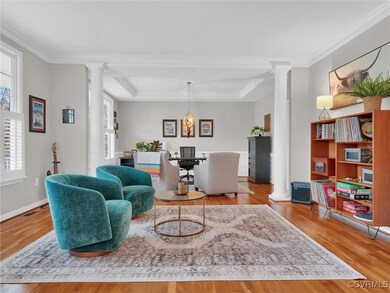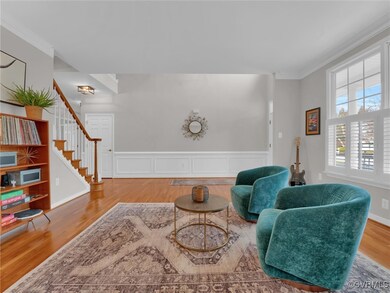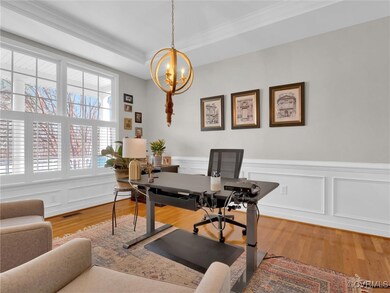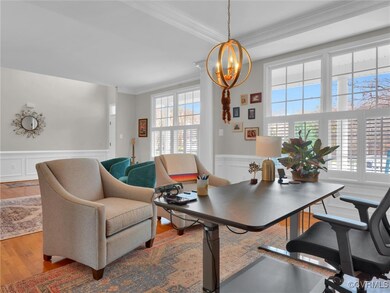
14013 Forest Creek Dr Midlothian, VA 23113
Tarrington NeighborhoodHighlights
- Transitional Architecture
- Cathedral Ceiling
- Main Floor Primary Bedroom
- Bettie Weaver Elementary School Rated A-
- Wood Flooring
- 1-minute walk to River Downs North Tot Lot
About This Home
As of January 2025Welcome to your dream home in one of the Robious Road corridors most sought-after neighborhoods! This exquisite two-story residence sits on over a half acre lot adjacent to a neighborhood park. The home greets you with an impressive open design and soaring ceilings in the family room, creating a spacious and welcoming ambiance. Perfect for both everyday living and entertaining, the open-concept layout seamlessly connects the living room, dining room, kitchen, and family room.
The spacious kitchen flows effortlessly into a stunning screened porch, a cozy private patio, and a beautifully fenced backyard oasis, offering multiple spaces for relaxation and enjoyment.
The first-floor Primary Suite provides a convenient and private retreat. It’s generous sized walk-in closet with storage system is sure to please the most discriminating homeowner. The recently renovated, spa inspired bathroom is next level with an oversized tile shower, soaking tub, and radiant heat floor. Three additional spacious bedrooms are on the upper level offering comfort and functionality for the entire family. Ample storage and large closets enhance convenience throughout the home. A bonus room off the fourth bedroom can serve as a playroom, office, game room, or just additional storage space.
In addition to the primary bath renovation this home is worry free and move in ready with a new roof, new upstairs HVAC unit, updated recessed lighting, new blinds, and a fresh coat of paint.
Nestled just off Robious Road in the coveted River Downs community, this property is minutes from shopping, playgrounds, Robious Landing Park, and the James River. With Chesterfield County schools within walking distance, this home is ideally located for a vibrant and family-friendly lifestyle.
Picture yourself taking peaceful strolls along the James River, and enjoying all the amenities this exceptional neighborhood has to offer. Your perfect home awaits!
Last Agent to Sell the Property
NextHome Integrity Realty License #0225263846 Listed on: 12/04/2024

Home Details
Home Type
- Single Family
Est. Annual Taxes
- $5,279
Year Built
- Built in 2003
Lot Details
- 0.69 Acre Lot
- Back Yard Fenced
- Landscaped
- Level Lot
- Sprinkler System
- Zoning described as R15
HOA Fees
- $33 Monthly HOA Fees
Parking
- 2 Car Direct Access Garage
- Oversized Parking
- Rear-Facing Garage
- Garage Door Opener
- Driveway
Home Design
- Transitional Architecture
- Frame Construction
- Shingle Roof
- Vinyl Siding
Interior Spaces
- 2,863 Sq Ft Home
- 2-Story Property
- Cathedral Ceiling
- Ceiling Fan
- Recessed Lighting
- Gas Fireplace
- Separate Formal Living Room
- Screened Porch
- Washer and Dryer Hookup
Kitchen
- Eat-In Kitchen
- Oven
- Dishwasher
- Disposal
Flooring
- Wood
- Carpet
- Ceramic Tile
Bedrooms and Bathrooms
- 4 Bedrooms
- Primary Bedroom on Main
- En-Suite Primary Bedroom
- Walk-In Closet
- Double Vanity
Outdoor Features
- Patio
- Shed
Schools
- Bettie Weaver Elementary School
- Robious Middle School
- James River High School
Utilities
- Forced Air Heating and Cooling System
- Heating System Uses Natural Gas
- Gas Water Heater
Listing and Financial Details
- Exclusions: Black metal shelving units in garage and shed
- Tax Lot 18
- Assessor Parcel Number 727-72-63-98-000-000
Community Details
Overview
- Lenox Forest Subdivision
Amenities
- Common Area
Recreation
- Community Playground
Ownership History
Purchase Details
Home Financials for this Owner
Home Financials are based on the most recent Mortgage that was taken out on this home.Purchase Details
Similar Homes in Midlothian, VA
Home Values in the Area
Average Home Value in this Area
Purchase History
| Date | Type | Sale Price | Title Company |
|---|---|---|---|
| Deed | $294,967 | -- | |
| Deed | $1,034,250 | -- |
Mortgage History
| Date | Status | Loan Amount | Loan Type |
|---|---|---|---|
| Open | $300,000 | New Conventional | |
| Closed | $150,000 | New Conventional |
Property History
| Date | Event | Price | Change | Sq Ft Price |
|---|---|---|---|---|
| 01/27/2025 01/27/25 | Sold | $700,000 | +0.7% | $244 / Sq Ft |
| 12/06/2024 12/06/24 | Pending | -- | -- | -- |
| 12/04/2024 12/04/24 | For Sale | $695,000 | +57.2% | $243 / Sq Ft |
| 08/06/2020 08/06/20 | Sold | $442,000 | -0.8% | $154 / Sq Ft |
| 06/09/2020 06/09/20 | Pending | -- | -- | -- |
| 05/08/2020 05/08/20 | Price Changed | $445,500 | -2.1% | $156 / Sq Ft |
| 03/18/2020 03/18/20 | Price Changed | $455,000 | -2.2% | $159 / Sq Ft |
| 02/21/2020 02/21/20 | For Sale | $465,000 | +5.2% | $162 / Sq Ft |
| 02/21/2020 02/21/20 | Off Market | $442,000 | -- | -- |
| 02/17/2020 02/17/20 | For Sale | $465,000 | -- | $162 / Sq Ft |
Tax History Compared to Growth
Tax History
| Year | Tax Paid | Tax Assessment Tax Assessment Total Assessment is a certain percentage of the fair market value that is determined by local assessors to be the total taxable value of land and additions on the property. | Land | Improvement |
|---|---|---|---|---|
| 2025 | $5,622 | $628,900 | $195,000 | $433,900 |
| 2024 | $5,622 | $586,600 | $180,000 | $406,600 |
| 2023 | $4,991 | $548,500 | $156,000 | $392,500 |
| 2022 | $4,597 | $499,700 | $144,000 | $355,700 |
| 2021 | $4,148 | $434,000 | $134,000 | $300,000 |
| 2020 | $4,315 | $449,500 | $134,000 | $315,500 |
| 2019 | $4,149 | $436,700 | $134,000 | $302,700 |
| 2018 | $4,118 | $428,000 | $134,000 | $294,000 |
| 2017 | $4,120 | $424,000 | $134,000 | $290,000 |
| 2016 | $4,249 | $442,600 | $140,000 | $302,600 |
| 2015 | $4,274 | $442,600 | $140,000 | $302,600 |
| 2014 | $3,673 | $380,000 | $95,000 | $285,000 |
Agents Affiliated with this Home
-
Janet Nowlin

Seller's Agent in 2025
Janet Nowlin
NextHome Integrity Realty
(804) 300-3310
2 in this area
55 Total Sales
-
Tracy Mcguire

Buyer's Agent in 2025
Tracy Mcguire
The Steele Group
(804) 937-4210
2 in this area
76 Total Sales
-
Troy Hogge

Seller's Agent in 2020
Troy Hogge
Long & Foster
(804) 400-6373
5 in this area
91 Total Sales
Map
Source: Central Virginia Regional MLS
MLS Number: 2431139
APN: 727-72-63-98-000-000
- 14006 Riverdowns Mews N
- 3624 Riverdowns Dr N
- 3607 Planters Walk Ct
- 3541 Kings Farm Dr
- 14101 Ashton Cove Dr
- 14142 Kings Farm Ct
- 14230 Post Mill Dr
- 13612 Waterswatch Ct
- 13412 Ellerton Ct
- 14149 Riverdowns Dr S
- 1120 Cardinal Crest Terrace
- 13337 Langford Dr
- 4307 Wilcot Dr
- 2363 Founders Creek Ct
- 13951 Whitechapel Rd
- 13211 Powderham Ln
- 4054 Bircham Loop
- 14337 Riverdowns Dr S
- 2631 Royal Crest Dr
- 3006 Calcutt Dr
