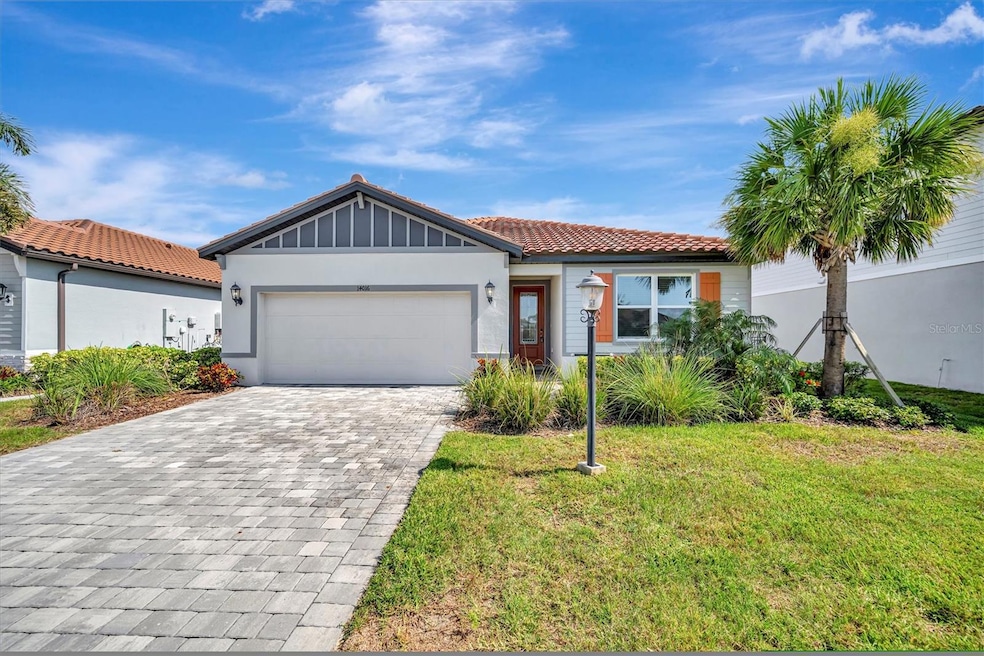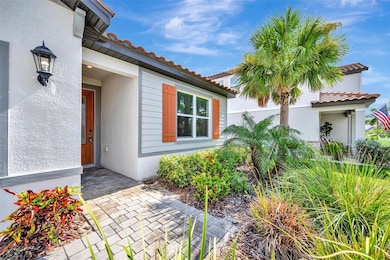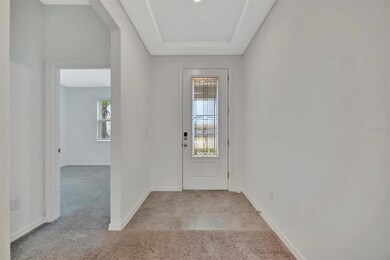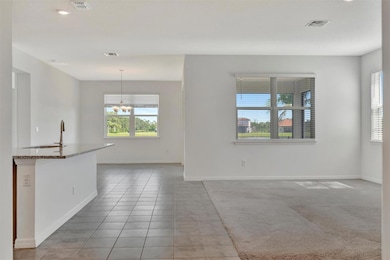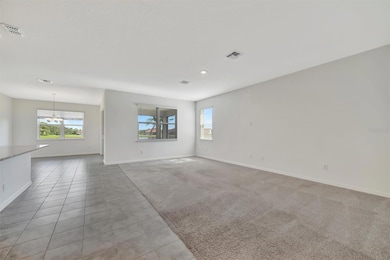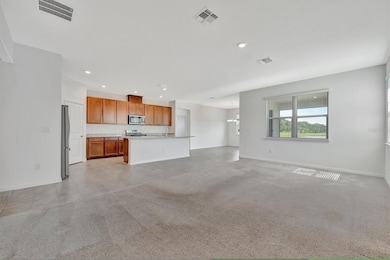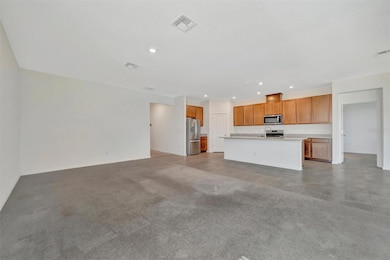14016 Green Hammock Place Bradenton, FL 34211
Highlights
- Fitness Center
- Gated Community
- Clubhouse
- B.D. Gullett Elementary School Rated A-
- Pond View
- High Ceiling
About This Home
This is a MUST SEE! Newer build 4 bedroom - 3 bath residence located in highly desirable Savanna of Lakewood Ranch, near S.R. 64 & Lorraine Road. Fantastic cul-de-sac location, upon entering the foyer you are greeted with tall ceilings, split floor plan with entertainment in the center. Three of the four bedrooms are located at the front of the property and are large enough for queen size beds, or offer convenient office space or play room. Great Room style living room, kitchen and dining room overlooking the lush pond beaming with a crisp view of the Florida nature around us. The kitchen offers large dark cabinets, oversized island & granite counter tops with modern fixtures. Kitchen is equipped with stainless steel appliances including a gas stove, side by side fridge, dishwasher & microwave. Natural lighting throughout, allowing the space to feel bright and open for daily life. The primary bedroom suite is oversized with a massive walk in closet & private bathroom with open shower. The laundry room is equipped with washer & gas dryer. The highly desired newer Lakewood Ranch community of Savanna has a lot to offer including resident basketball court, tennis court, community pool, dog park & playground.
Listing Agent
RELAX REALTY GROUP INC Brokerage Phone: 941-923-7200 License #3257314 Listed on: 05/30/2025
Home Details
Home Type
- Single Family
Est. Annual Taxes
- $8,152
Year Built
- Built in 2022
Lot Details
- 7,797 Sq Ft Lot
Parking
- 2 Car Attached Garage
- Garage Door Opener
- Driveway
Interior Spaces
- 2,192 Sq Ft Home
- High Ceiling
- Family Room Off Kitchen
- Pond Views
Kitchen
- Range
- Microwave
- Dishwasher
- Disposal
Bedrooms and Bathrooms
- 4 Bedrooms
- Walk-In Closet
- 3 Full Bathrooms
Laundry
- Laundry Room
- Dryer
- Washer
Utilities
- Central Heating and Cooling System
- Thermostat
Listing and Financial Details
- Residential Lease
- Security Deposit $3,290
- Property Available on 7/1/25
- Tenant pays for carpet cleaning fee
- The owner pays for grounds care
- $75 Application Fee
- Assessor Parcel Number 580088809
Community Details
Overview
- Property has a Home Owners Association
- Advanced Management Inc Association
- Indigo Community
- Savanna At Lakewood Ranch Ph Iv Subph 4A Subdivision
- The community has rules related to allowable golf cart usage in the community
Recreation
- Tennis Courts
- Community Playground
- Fitness Center
- Community Pool
- Dog Park
Pet Policy
- Pet Deposit $300
- 2 Pets Allowed
- Dogs and Cats Allowed
- Breed Restrictions
- Medium pets allowed
Additional Features
- Clubhouse
- Gated Community
Map
Source: Stellar MLS
MLS Number: A4654383
APN: 5800-8880-9
- 13126 Indigo Way
- 4204 Midnight Blue Run
- 12641 Coastal Breeze Way
- 3504 Big Sky Way
- 12708 Aquamarine Ave
- 3325 Azurite Way
- 12726 Coastal Breeze Way
- 13228 Saw Palm Creek Trail
- 13422 Flat Woods Terrace
- 3210 Desert Plain Cove
- 12817 Cobalt Terrace
- 13212 Deep Blue Place
- 3111 Sky Blue Cove
- 12423 Blue Hill Trail
- 13422 Saw Palm Creek Trail
- 12326 Blue Hill Trail
- 3218 Big Sky Way
- 13319 Deep Blue Place
- 13814 Green Hammock Place
- 3409 Anchor Bay Trail
- 12444 Blue Hill Trail
- 3615 Savanna Palms Ct
- 4511 Terrazza Ct
- 16929 Yard Spring Dr
- 5225 Blue Crush St
- 12021 Cranston Way
- 17626 Canopy Place
- 4714 Cabreo Ct
- 12132 Gannett Place
- 12031 Medley Terrace
- 12740 Sorrento Way Unit 103
- 12740 Sorrento Way Unit 102
- 4735 Cabreo Ct
- 13836 American Prairie Place
- 12730 Sorrento Way Unit 102
- 12730 Sorrento Way Unit 101
- 12730 Sorrento Way Unit 103
- 12720 Sorrento Way Unit 201
- 12720 Sorrento Way Unit 104
- 12720 Sorrento Way Unit 102
