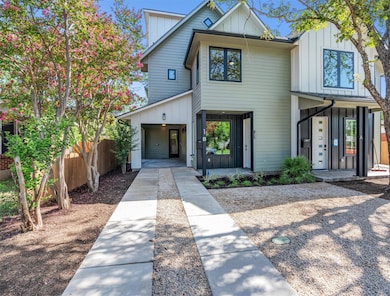1402 Beckett St Unit 1B Austin, TX 78757
Wooten NeighborhoodEstimated payment $3,862/month
Highlights
- New Construction
- Open Floorplan
- High Ceiling
- Downtown View
- Wood Flooring
- Quartz Countertops
About This Home
Spectacular, modern, custom-built home in the highly desirable, prestigious Wooten neighborhood of Austin! This brand new, impeccably built 3-bedroom, 4 bathroom home features hardwood floors throughout, raised ceilings as well as custom finishes including shaker cabinets, quartz countertops, iron railings and modern lighting fixtures. The primary bedroom includes a luxury bathroom suite. The 2nd bedroom is also located on the second floor along with a full bath and a loft/flex space. The 3rd floor features a 3rd bedroom with a half-bath that could also be an office or an additional living/bonus area. The indoor-outdoor area with an extended covered patio and large, private, fenced yard were made for year-round entertaining. Every feature in the home has been constructed with impeccable attention to detail. An added, rare bonus is an attached 1-car carport with a private driveway. No HOA Dues!
Listing Agent
Compass RE Texas, LLC Brokerage Phone: (512) 369-2241 License #0636643 Listed on: 07/31/2025

Home Details
Home Type
- Single Family
Year Built
- Built in 2025 | New Construction
Lot Details
- 3,049 Sq Ft Lot
- South Facing Home
- Private Entrance
- Landscaped
- Level Lot
- Sprinkler System
- Back Yard Fenced and Front Yard
Parking
- 1 Car Garage
- Attached Carport
Home Design
- Slab Foundation
- Shingle Roof
- Composition Roof
- Concrete Siding
- HardiePlank Type
Interior Spaces
- 2,040 Sq Ft Home
- 3-Story Property
- Open Floorplan
- High Ceiling
- Ceiling Fan
- Double Pane Windows
- Vinyl Clad Windows
- Downtown Views
- Prewired Security
Kitchen
- Built-In Gas Range
- Microwave
- Kitchen Island
- Quartz Countertops
Flooring
- Wood
- Tile
Bedrooms and Bathrooms
- 3 Bedrooms
- Walk-In Closet
Schools
- Wooten Elementary School
- Burnet Middle School
- Navarro Early College High School
Utilities
- Central Heating and Cooling System
- Natural Gas Connected
- High Speed Internet
Additional Features
- Sustainability products and practices used to construct the property include see remarks, conserving methods
- Covered Patio or Porch
Community Details
- Property has a Home Owners Association
- Beckett Street Condominiums Association
- Built by FW Construction
- Wooten Park Subdivision
Listing and Financial Details
- Assessor Parcel Number 1402 Beckett 1B
Map
Home Values in the Area
Average Home Value in this Area
Tax History
| Year | Tax Paid | Tax Assessment Tax Assessment Total Assessment is a certain percentage of the fair market value that is determined by local assessors to be the total taxable value of land and additions on the property. | Land | Improvement |
|---|---|---|---|---|
| 2025 | $5,629 | $507,478 | $329,194 | $178,284 |
| 2023 | $5,629 | $450,075 | $0 | $0 |
| 2022 | $8,081 | $409,159 | $0 | $0 |
| 2021 | $8,096 | $371,963 | $240,000 | $156,622 |
| 2020 | $7,253 | $338,148 | $240,000 | $113,827 |
| 2018 | $6,187 | $279,461 | $240,000 | $110,619 |
| 2017 | $5,666 | $254,055 | $200,000 | $120,848 |
| 2016 | $5,151 | $230,959 | $135,000 | $129,691 |
| 2015 | $1,374 | $209,963 | $105,000 | $124,987 |
| 2014 | $1,374 | $190,875 | $105,000 | $85,875 |
Property History
| Date | Event | Price | List to Sale | Price per Sq Ft |
|---|---|---|---|---|
| 11/05/2025 11/05/25 | Price Changed | $645,000 | -0.8% | $316 / Sq Ft |
| 10/14/2025 10/14/25 | Price Changed | $650,000 | -2.3% | $319 / Sq Ft |
| 09/30/2025 09/30/25 | Price Changed | $665,000 | -1.5% | $326 / Sq Ft |
| 09/11/2025 09/11/25 | Price Changed | $675,000 | -2.9% | $331 / Sq Ft |
| 07/31/2025 07/31/25 | For Sale | $695,000 | -- | $341 / Sq Ft |
Purchase History
| Date | Type | Sale Price | Title Company |
|---|---|---|---|
| Warranty Deed | -- | None Listed On Document | |
| Warranty Deed | -- | None Listed On Document | |
| Interfamily Deed Transfer | -- | None Available |
Source: Unlock MLS (Austin Board of REALTORS®)
MLS Number: 1318565
APN: 242668
- 8014 Tisdale Dr Unit 1
- 8102 Burrell Dr
- 8003 Gault St Unit B
- 8109 Ripplewood Dr
- 8400 Jamestown Dr Unit 536
- 8400 Jamestown Dr Unit 410
- 8400 Jamestown Dr Unit 406
- 7907 Tisdale Dr
- 8406 Maine Dr
- 8318 Burrell Dr
- 1520 Weyford Dr
- 8512 Remington Ln
- 1524 Weyford Dr
- 8409 Kimble Cove
- 7802 Tisdale Dr
- 8602 Colonial Dr
- 8524 Dryfield Dr
- 8204 Easter Cove
- 8424 Jamestown Dr
- 2004 Teakwood Dr
- 8303 Lazy Ln
- 8200-8220 Research Blvd
- 8501 Dryfield Dr
- 8400 Jamestown Dr Unit 322
- 1720 Wooten Park Dr
- 8324 Burrell Dr
- 1220 W Anderson Ln
- 8600 Clarewood Cir
- 1745 Wooten Park Dr Unit 101
- 7809 Woodrow Ave
- 8414 Staunton Dr
- 1815 Ohlen Rd Unit A
- 8424 Jamestown Dr
- 7926 Mullen Dr Unit 1
- 8607 Colonial Dr
- 7914 Mullen Dr Unit 105
- 1118 Stobaugh St Unit B
- 1202 Artesian Cir
- 8302 Renton Dr
- 8436 Jamestown Dr






