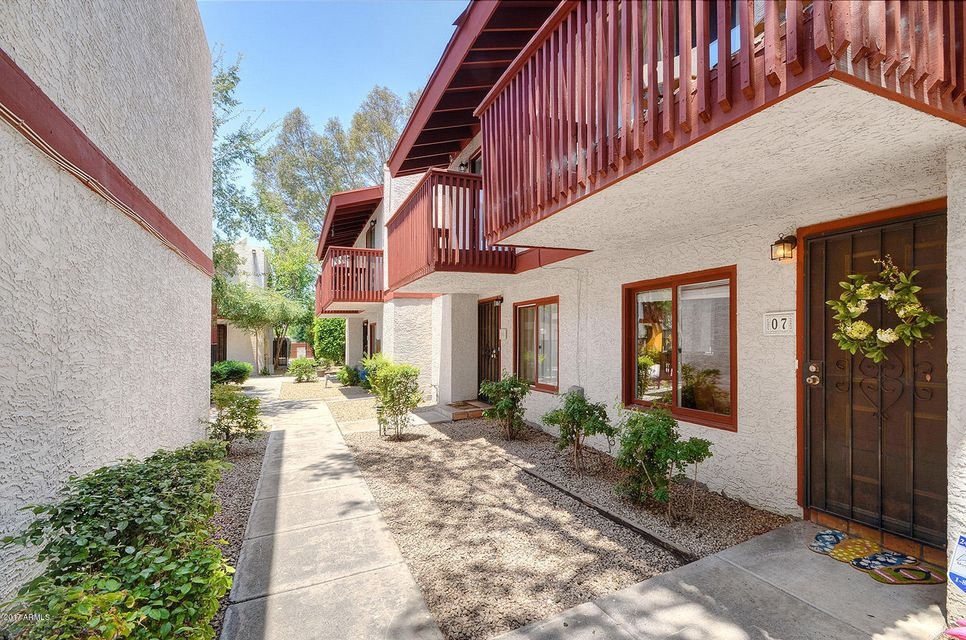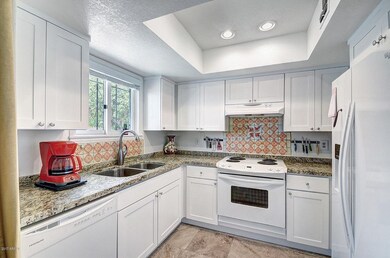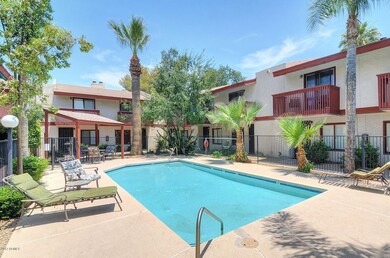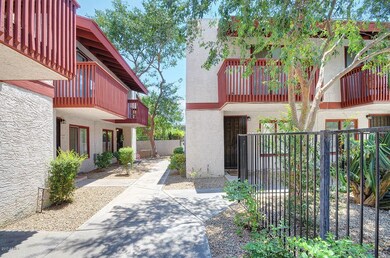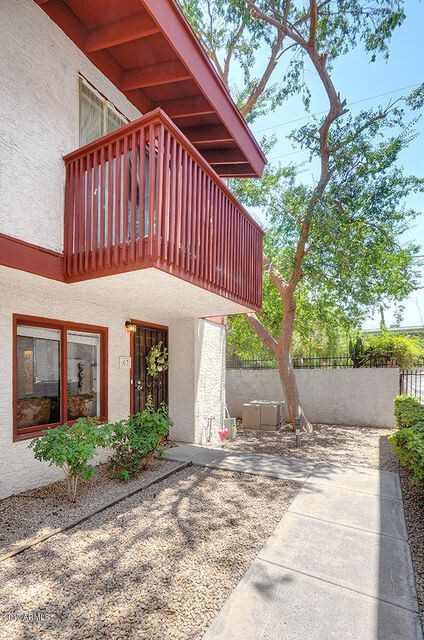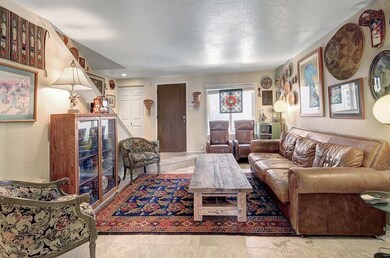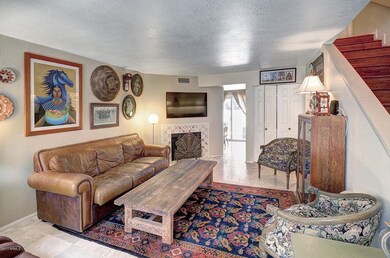
1402 E Osborn Rd Unit 7 Phoenix, AZ 85014
Highlights
- Two Primary Bathrooms
- End Unit
- Heated Community Pool
- Phoenix Coding Academy Rated A
- Granite Countertops
- Covered patio or porch
About This Home
As of March 2025CENTRAL PHOENIX GEM. Wonderfully situated close to Valley shopping, dining, entertainment and freeways. Nestled within an intimate community, this charming multi-level townhome is sure to please. Warm and welcoming, the family room has a cozy wood-burning fireplace. Crisp white appliances, hardwood cabinets and honey-hued slab granite in the kitchen. The dining room enjoys access to the back patio. The main master has a vaulted ceiling and view balcony. The second master is just as special. Both suites are conveniently located upstairs for easy downstairs entertaining. Inviting alfresco amenities include a pretty paver patio, raised garden beds and a meandering pathway to a side gate. This sought-after end unit is close to the centrally-located pool while still enjoying a secluded locale.
Last Agent to Sell the Property
JoAnn Callaway
eXp Realty License #SA116490000 Listed on: 06/23/2017
Townhouse Details
Home Type
- Townhome
Est. Annual Taxes
- $564
Year Built
- Built in 1982
Lot Details
- 475 Sq Ft Lot
- End Unit
- 1 Common Wall
- Desert faces the front and back of the property
- Block Wall Fence
- Front and Back Yard Sprinklers
- Sprinklers on Timer
Home Design
- Wood Frame Construction
- Tile Roof
- Built-Up Roof
- Stucco
Interior Spaces
- 1,092 Sq Ft Home
- 2-Story Property
- Double Pane Windows
- Family Room with Fireplace
- Laundry in unit
Kitchen
- Eat-In Kitchen
- Dishwasher
- Granite Countertops
Bedrooms and Bathrooms
- 2 Bedrooms
- Walk-In Closet
- Remodeled Bathroom
- Two Primary Bathrooms
- Primary Bathroom is a Full Bathroom
- 2.5 Bathrooms
Parking
- 1 Carport Space
- Assigned Parking
Outdoor Features
- Balcony
- Covered patio or porch
Schools
- Longview Elementary School
- Osborn Middle School
- North High School
Utilities
- Refrigerated Cooling System
- Heating Available
- High Speed Internet
- Cable TV Available
Listing and Financial Details
- Home warranty included in the sale of the property
- Tax Lot A7
- Assessor Parcel Number 118-09-137
Community Details
Overview
- Property has a Home Owners Association
- 360 Property Mngt Association, Phone Number (602) 863-3600
- Osborn Gardens Condominium Subdivision
Recreation
- Heated Community Pool
Ownership History
Purchase Details
Home Financials for this Owner
Home Financials are based on the most recent Mortgage that was taken out on this home.Purchase Details
Home Financials for this Owner
Home Financials are based on the most recent Mortgage that was taken out on this home.Purchase Details
Home Financials for this Owner
Home Financials are based on the most recent Mortgage that was taken out on this home.Purchase Details
Purchase Details
Similar Homes in Phoenix, AZ
Home Values in the Area
Average Home Value in this Area
Purchase History
| Date | Type | Sale Price | Title Company |
|---|---|---|---|
| Warranty Deed | $280,000 | Pioneer Title Agency | |
| Warranty Deed | $142,000 | Old Republic Title Agency | |
| Warranty Deed | $116,000 | Old Republic Title Agency | |
| Warranty Deed | -- | Old Republic Title Agency | |
| Special Warranty Deed | -- | None Available | |
| Interfamily Deed Transfer | -- | None Available |
Mortgage History
| Date | Status | Loan Amount | Loan Type |
|---|---|---|---|
| Open | $252,000 | New Conventional | |
| Previous Owner | $110,000 | New Conventional | |
| Previous Owner | $92,800 | New Conventional |
Property History
| Date | Event | Price | Change | Sq Ft Price |
|---|---|---|---|---|
| 03/14/2025 03/14/25 | Sold | $280,000 | +1.8% | $256 / Sq Ft |
| 02/16/2025 02/16/25 | Pending | -- | -- | -- |
| 02/10/2025 02/10/25 | Price Changed | $275,000 | -3.5% | $252 / Sq Ft |
| 01/22/2025 01/22/25 | Price Changed | $285,000 | -5.0% | $261 / Sq Ft |
| 01/13/2025 01/13/25 | Price Changed | $300,000 | -3.2% | $275 / Sq Ft |
| 01/07/2025 01/07/25 | For Sale | $310,000 | +118.3% | $284 / Sq Ft |
| 08/01/2017 08/01/17 | Sold | $142,000 | +1.5% | $130 / Sq Ft |
| 06/22/2017 06/22/17 | For Sale | $139,900 | +20.6% | $128 / Sq Ft |
| 07/18/2016 07/18/16 | Sold | $116,000 | -3.3% | $106 / Sq Ft |
| 06/10/2016 06/10/16 | For Sale | $119,900 | -- | $110 / Sq Ft |
Tax History Compared to Growth
Tax History
| Year | Tax Paid | Tax Assessment Tax Assessment Total Assessment is a certain percentage of the fair market value that is determined by local assessors to be the total taxable value of land and additions on the property. | Land | Improvement |
|---|---|---|---|---|
| 2025 | $636 | $5,764 | -- | -- |
| 2024 | $612 | $5,490 | -- | -- |
| 2023 | $612 | $16,260 | $3,250 | $13,010 |
| 2022 | $610 | $12,820 | $2,560 | $10,260 |
| 2021 | $627 | $12,220 | $2,440 | $9,780 |
| 2020 | $610 | $11,080 | $2,210 | $8,870 |
| 2019 | $582 | $9,830 | $1,960 | $7,870 |
| 2018 | $561 | $8,260 | $1,650 | $6,610 |
| 2017 | $510 | $6,700 | $1,340 | $5,360 |
| 2016 | $564 | $6,760 | $1,350 | $5,410 |
| 2015 | $525 | $5,410 | $1,080 | $4,330 |
Agents Affiliated with this Home
-
A
Seller's Agent in 2025
Alexander Mariconda
Realty Executives
26 Total Sales
-

Buyer's Agent in 2025
Katy Pendgraft
My Home Group
(480) 278-5305
43 Total Sales
-
J
Seller's Agent in 2017
JoAnn Callaway
eXp Realty
-

Buyer's Agent in 2017
Nick Ogle
Caliber Realty Group, LLC
(602) 626-0603
11 Total Sales
-

Seller's Agent in 2016
Laura Boyajian
HomeSmart
(602) 400-0008
13 Total Sales
Map
Source: Arizona Regional Multiple Listing Service (ARMLS)
MLS Number: 5623579
APN: 118-09-137
- 1367 E Mitchell Dr
- 1363 E Clarendon Ave
- 3422 N 12th Place
- 3551 N 12th St Unit 101
- 1115 E Whitton Ave
- 3973 N 14th Place
- 1530 E Earll Dr
- 1212 E Indianola Ave
- 1648 E Mitchell Dr
- 3021 N Randolph Rd
- 2946 N 14th St Unit 3
- 2946 N 14th St Unit 14
- 3006 N Manor Dr W
- 1040 E Osborn Rd Unit 501
- 1040 E Osborn Rd Unit 1103
- 1040 E Osborn Rd Unit 302
- 4123 N Longview Ave
- 1646 E Amelia Ave
- 1005 E Weldon Ave
- 1006 E Osborn Rd Unit C
