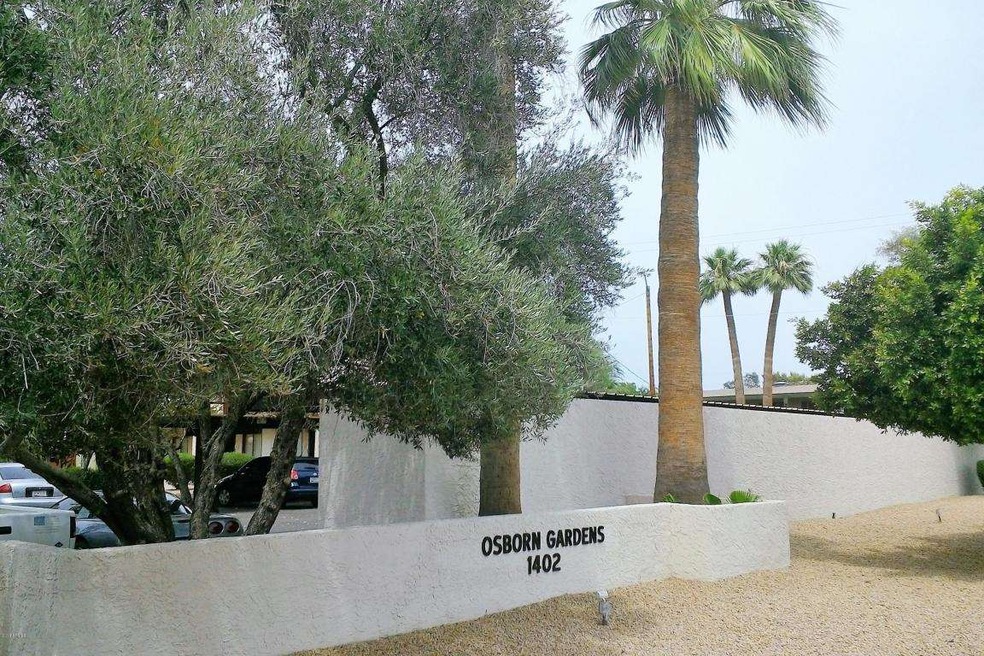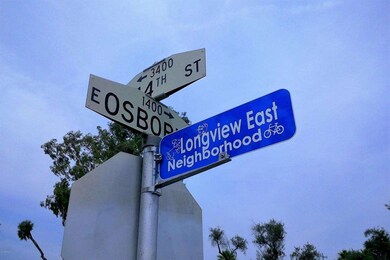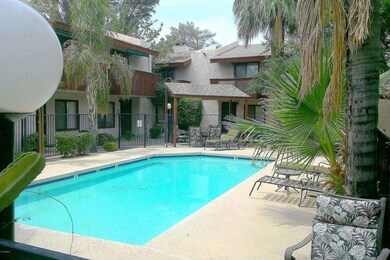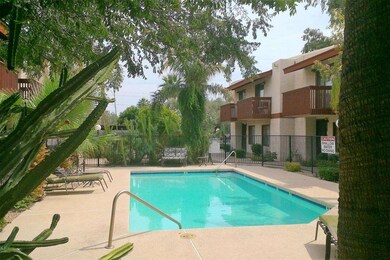
1402 E Osborn Rd Unit 7 Phoenix, AZ 85014
Highlights
- City Lights View
- Two Primary Bathrooms
- Vaulted Ceiling
- Phoenix Coding Academy Rated A
- Contemporary Architecture
- Wood Flooring
About This Home
As of March 2025Be the 2nd owner of this END UNIT townhome! The original owners have taken wonderful care of this home since they bought it new in 1982.
Freshly remodeled, this home has a bright, open floor plan and great use of space. Enjoy a wood burning fireplace in the living room during Winter months, an eat-in kitchen, skylights, split masters with vaulted ceilings, 2 walk-in closets, inside laundry and the largest outdoor patio in the entire complex. Remodel includes 18x18 travertine, bamboo wood stairs, new carpeting in bedrooms, all new LED lighting fixtures, all new shower and bath fixtures, lots of updated plumbing and electrical, new 2-tone paint, and much more.
Osborn Gardens is a small, quiet, CUTE community of only 18 units which all are all poolside with very well-kept grounds. This location is terrific! Close to downtown Phoenix, Sky Harbor Airport, Biltmore, Arcadia, restaurants, shopping the 51 & I-10.
Last Buyer's Agent
JoAnn Callaway
eXp Realty License #SA116490000
Townhouse Details
Home Type
- Townhome
Est. Annual Taxes
- $525
Year Built
- Built in 1982
Lot Details
- 475 Sq Ft Lot
- End Unit
- 1 Common Wall
- Desert faces the front and back of the property
- Block Wall Fence
- Front and Back Yard Sprinklers
- Sprinklers on Timer
- Private Yard
HOA Fees
- $210 Monthly HOA Fees
Home Design
- Contemporary Architecture
- Wood Frame Construction
- Composition Roof
- Stucco
Interior Spaces
- 1,092 Sq Ft Home
- 2-Story Property
- Vaulted Ceiling
- Double Pane Windows
- Vinyl Clad Windows
- Solar Screens
- Living Room with Fireplace
- City Lights Views
- Eat-In Kitchen
Flooring
- Wood
- Carpet
- Stone
Bedrooms and Bathrooms
- 2 Bedrooms
- Remodeled Bathroom
- Two Primary Bathrooms
- Primary Bathroom is a Full Bathroom
- 2.5 Bathrooms
Parking
- Detached Garage
- 10 Open Parking Spaces
- 1 Carport Space
- Assigned Parking
- Unassigned Parking
- Community Parking Structure
Outdoor Features
- Balcony
- Patio
Location
- Property is near a bus stop
Schools
- Loma Linda Elementary School
- Osborn Middle School
- North High School
Utilities
- Refrigerated Cooling System
- Heating Available
- High Speed Internet
- Cable TV Available
Listing and Financial Details
- Tax Lot A7
- Assessor Parcel Number 118-09-137
Community Details
Overview
- Association fees include roof repair, insurance, sewer, ground maintenance, (see remarks), street maintenance, front yard maint, trash, water, roof replacement, maintenance exterior
- 360 Property Mgmt. Association, Phone Number (602) 863-3600
- Osborn Gardens Condominium Mcr 242 16 Apt 00A7 To G Wi An Undiv 1 18 Int In The Common Elements Subdivision, Remodeled Townhome Floorplan
Recreation
- Community Pool
Ownership History
Purchase Details
Home Financials for this Owner
Home Financials are based on the most recent Mortgage that was taken out on this home.Purchase Details
Home Financials for this Owner
Home Financials are based on the most recent Mortgage that was taken out on this home.Purchase Details
Home Financials for this Owner
Home Financials are based on the most recent Mortgage that was taken out on this home.Purchase Details
Purchase Details
Similar Home in Phoenix, AZ
Home Values in the Area
Average Home Value in this Area
Purchase History
| Date | Type | Sale Price | Title Company |
|---|---|---|---|
| Warranty Deed | $280,000 | Pioneer Title Agency | |
| Warranty Deed | $142,000 | Old Republic Title Agency | |
| Warranty Deed | $116,000 | Old Republic Title Agency | |
| Warranty Deed | -- | Old Republic Title Agency | |
| Special Warranty Deed | -- | None Available | |
| Interfamily Deed Transfer | -- | None Available |
Mortgage History
| Date | Status | Loan Amount | Loan Type |
|---|---|---|---|
| Open | $252,000 | New Conventional | |
| Previous Owner | $110,000 | New Conventional | |
| Previous Owner | $92,800 | New Conventional |
Property History
| Date | Event | Price | Change | Sq Ft Price |
|---|---|---|---|---|
| 03/14/2025 03/14/25 | Sold | $280,000 | +1.8% | $256 / Sq Ft |
| 02/16/2025 02/16/25 | Pending | -- | -- | -- |
| 02/10/2025 02/10/25 | Price Changed | $275,000 | -3.5% | $252 / Sq Ft |
| 01/22/2025 01/22/25 | Price Changed | $285,000 | -5.0% | $261 / Sq Ft |
| 01/13/2025 01/13/25 | Price Changed | $300,000 | -3.2% | $275 / Sq Ft |
| 01/07/2025 01/07/25 | For Sale | $310,000 | +118.3% | $284 / Sq Ft |
| 08/01/2017 08/01/17 | Sold | $142,000 | +1.5% | $130 / Sq Ft |
| 06/22/2017 06/22/17 | For Sale | $139,900 | +20.6% | $128 / Sq Ft |
| 07/18/2016 07/18/16 | Sold | $116,000 | -3.3% | $106 / Sq Ft |
| 06/10/2016 06/10/16 | For Sale | $119,900 | -- | $110 / Sq Ft |
Tax History Compared to Growth
Tax History
| Year | Tax Paid | Tax Assessment Tax Assessment Total Assessment is a certain percentage of the fair market value that is determined by local assessors to be the total taxable value of land and additions on the property. | Land | Improvement |
|---|---|---|---|---|
| 2025 | $636 | $5,764 | -- | -- |
| 2024 | $612 | $5,490 | -- | -- |
| 2023 | $612 | $16,260 | $3,250 | $13,010 |
| 2022 | $610 | $12,820 | $2,560 | $10,260 |
| 2021 | $627 | $12,220 | $2,440 | $9,780 |
| 2020 | $610 | $11,080 | $2,210 | $8,870 |
| 2019 | $582 | $9,830 | $1,960 | $7,870 |
| 2018 | $561 | $8,260 | $1,650 | $6,610 |
| 2017 | $510 | $6,700 | $1,340 | $5,360 |
| 2016 | $564 | $6,760 | $1,350 | $5,410 |
| 2015 | $525 | $5,410 | $1,080 | $4,330 |
Agents Affiliated with this Home
-
Alexander Mariconda
A
Seller's Agent in 2025
Alexander Mariconda
Realty Executives
25 Total Sales
-
Katy Pendgraft

Buyer's Agent in 2025
Katy Pendgraft
My Home Group
(480) 278-5305
43 Total Sales
-
J
Seller's Agent in 2017
JoAnn Callaway
eXp Realty
-
Nick Ogle

Buyer's Agent in 2017
Nick Ogle
Caliber Realty Group, LLC
(602) 626-0603
11 Total Sales
-
Laura Boyajian

Seller's Agent in 2016
Laura Boyajian
HomeSmart
(602) 400-0008
12 Total Sales
Map
Source: Arizona Regional Multiple Listing Service (ARMLS)
MLS Number: 5456058
APN: 118-09-137
- 1367 E Mitchell Dr
- 1401 E Osborn Rd
- 1363 E Clarendon Ave
- 3422 N 12th Place
- 3806 N 14th Place
- 3551 N 12th St Unit 101
- 1115 E Whitton Ave
- 3616 N 12th St
- 3021 N Randolph Rd
- 1212 E Indianola Ave
- 1329 E Catalina Dr
- 2946 N 14th St Unit 37
- 3026 N 16th St
- 3006 N Manor Dr W
- 1040 E Osborn Rd Unit 501
- 1040 E Osborn Rd Unit 1103
- 1040 E Osborn Rd Unit 1801
- 1040 E Osborn Rd Unit 404
- 1040 E Osborn Rd Unit 1004
- 1040 E Osborn Rd Unit 302






