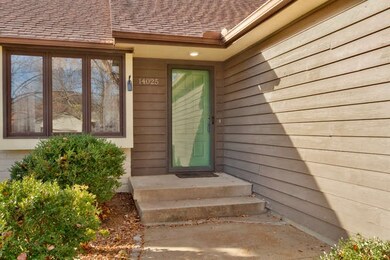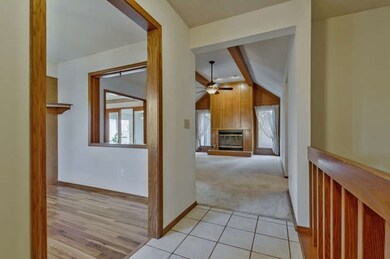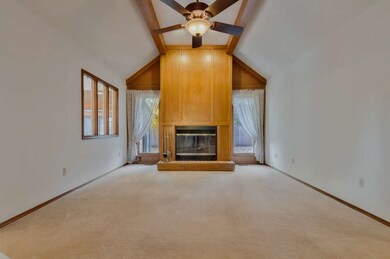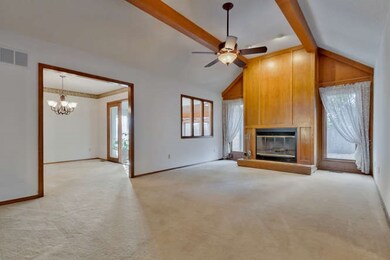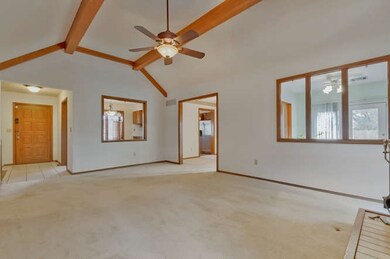
14025 E Gilbert St Wichita, KS 67230
Estimated Value: $295,068 - $335,000
Highlights
- Deck
- Vaulted Ceiling
- Formal Dining Room
- Wooded Lot
- Ranch Style House
- Skylights
About This Home
As of February 2017Don't miss your opportunity of owning this great home in a desirable established neighborhood. Newly updated kitchen, all appliances to remain with home including a new stainless refrigerator. Warm color palette and new wood laminate floors makes this truly inviting. Kitchen has space for eat in along with a formal dining area adjacent to the kitchen. You will really enjoy the enclosed sunroom for year round extended living space. Just off the sunroom is a composite deck that moves on out to the fenced back yard. With two stairways to the basement makes the layout really flow while entertaining or large get togethers. If you are looking for a home with large bedrooms, look no further. This home boast 4 large bedrooms and 3 full baths. The large family room makes this home a great choice for anyone needing plenty of living space. Lots of storage! Garage door is new! Home is conveniently located to all 3 levels of schools, K-96 and shopping. Stop by today to take a look! This home is available for a quick closing.
Last Listed By
Kit Corby
Keller Williams Hometown Partners License #00222360 Listed on: 11/30/2016

Home Details
Home Type
- Single Family
Est. Annual Taxes
- $2,089
Year Built
- Built in 1983
Lot Details
- 8,480 Sq Ft Lot
- Wood Fence
- Wooded Lot
HOA Fees
- $8 Monthly HOA Fees
Parking
- 2 Car Attached Garage
Home Design
- Ranch Style House
- Frame Construction
- Composition Roof
Interior Spaces
- Vaulted Ceiling
- Ceiling Fan
- Skylights
- Wood Burning Fireplace
- Fireplace With Gas Starter
- Attached Fireplace Door
- Window Treatments
- Family Room
- Formal Dining Room
Kitchen
- Oven or Range
- Electric Cooktop
- Range Hood
- Dishwasher
- Disposal
Bedrooms and Bathrooms
- 4 Bedrooms
- En-Suite Primary Bedroom
- Walk-In Closet
- 3 Full Bathrooms
- Shower Only
Finished Basement
- Basement Fills Entire Space Under The House
- Bedroom in Basement
- Finished Basement Bathroom
- Laundry in Basement
- Basement Storage
- Natural lighting in basement
Home Security
- Home Security System
- Storm Windows
- Storm Doors
Outdoor Features
- Deck
- Rain Gutters
Schools
- Christa Mcauliffe Academy K-8 Elementary And Middle School
- Southeast High School
Utilities
- Forced Air Heating and Cooling System
- Heating System Uses Gas
Community Details
- Springdale Lakes Subdivision
Listing and Financial Details
- Assessor Parcel Number 20173-117-26-0-11-05-002.00
Ownership History
Purchase Details
Home Financials for this Owner
Home Financials are based on the most recent Mortgage that was taken out on this home.Purchase Details
Home Financials for this Owner
Home Financials are based on the most recent Mortgage that was taken out on this home.Similar Homes in the area
Home Values in the Area
Average Home Value in this Area
Purchase History
| Date | Buyer | Sale Price | Title Company |
|---|---|---|---|
| Aucoin David J | -- | Security 1St Title | |
| Kennedy Karen | -- | Security 1St Title |
Mortgage History
| Date | Status | Borrower | Loan Amount |
|---|---|---|---|
| Open | Aucoin David J | $162,457 | |
| Closed | Aucoin David J | $168,213 | |
| Closed | Aucoin David J | $169,262 | |
| Previous Owner | Kennedy Karen | $149,850 | |
| Previous Owner | Brown David J | $53,200 |
Property History
| Date | Event | Price | Change | Sq Ft Price |
|---|---|---|---|---|
| 02/10/2017 02/10/17 | Sold | -- | -- | -- |
| 12/31/2016 12/31/16 | Pending | -- | -- | -- |
| 11/30/2016 11/30/16 | For Sale | $169,000 | -0.6% | $62 / Sq Ft |
| 04/05/2013 04/05/13 | Sold | -- | -- | -- |
| 03/04/2013 03/04/13 | Pending | -- | -- | -- |
| 01/30/2013 01/30/13 | For Sale | $170,000 | -- | $62 / Sq Ft |
Tax History Compared to Growth
Tax History
| Year | Tax Paid | Tax Assessment Tax Assessment Total Assessment is a certain percentage of the fair market value that is determined by local assessors to be the total taxable value of land and additions on the property. | Land | Improvement |
|---|---|---|---|---|
| 2023 | $2,828 | $23,587 | $4,784 | $18,803 |
| 2022 | $2,632 | $23,587 | $4,508 | $19,079 |
| 2021 | $2,491 | $21,643 | $3,128 | $18,515 |
| 2020 | $2,375 | $20,700 | $3,128 | $17,572 |
| 2019 | $2,226 | $19,389 | $3,128 | $16,261 |
| 2018 | $2,167 | $18,826 | $3,128 | $15,698 |
| 2017 | $2,168 | $0 | $0 | $0 |
| 2016 | $2,101 | $0 | $0 | $0 |
| 2015 | $2,094 | $0 | $0 | $0 |
| 2014 | $2,117 | $0 | $0 | $0 |
Agents Affiliated with this Home
-

Seller's Agent in 2017
Kit Corby
Keller Williams Hometown Partners
(316) 258-5730
-
Dana Flagg
D
Seller Co-Listing Agent in 2017
Dana Flagg
Real Broker, LLC
(316) 727-6169
6 Total Sales
-
Judy Bias

Buyer's Agent in 2017
Judy Bias
Keller Williams Signature Partners, LLC
(316) 619-3734
276 Total Sales
-
K
Seller's Agent in 2013
KAREN HALL
J.P. Weigand & Sons
-
M
Buyer's Agent in 2013
Mike Grbic
EXP Realty, LLC
Map
Source: South Central Kansas MLS
MLS Number: 528560
APN: 117-26-0-11-05-002.00
- 14011 E Watson St
- 13930 E Lakeview Dr
- 14329 E Spring Creek Dr
- 13809 E Morris St
- 2704 S Clear Creek St
- 2617 S Clear Creek St
- 2640 S Clear Creek St
- 2621 S Clear Creek St
- 14303 E Laguna Ct
- 14315 E Laguna Ct
- 832 S Glen Wood Ct
- 13920 E Bayley Cir
- 13413 E Gilbert St
- 13409 E Gilbert St
- 00000 E Spring Valley St
- 1313 S Gateway St
- 13207 E Spring Valley St
- 13203 E Spring Valley St
- 948 S Sandalwood St
- 13324 E Bellechase St
- 14025 E Gilbert St
- 14019 E Gilbert St
- 14033 E Gilbert St
- 14013 E Gilbert St
- 718 S Spring Hollow Dr
- 14028 E Gilbert St
- 720 S Spring Hollow Dr
- 714 S Spring Hollow Dr
- 14022 E Gilbert St
- 14034 E Gilbert St
- 14016 E Gilbert St
- 14005 E Gilbert St
- 14008 E Gilbert St
- 13933 E Gilbert St
- 14102 E Twinlake Dr
- 14110 E Gilbert Cir
- 851 S Creekside Ln
- 14004 E Gilbert St
- 706 S Spring Hollow Dr
- 14120 E Gilbert Cir


