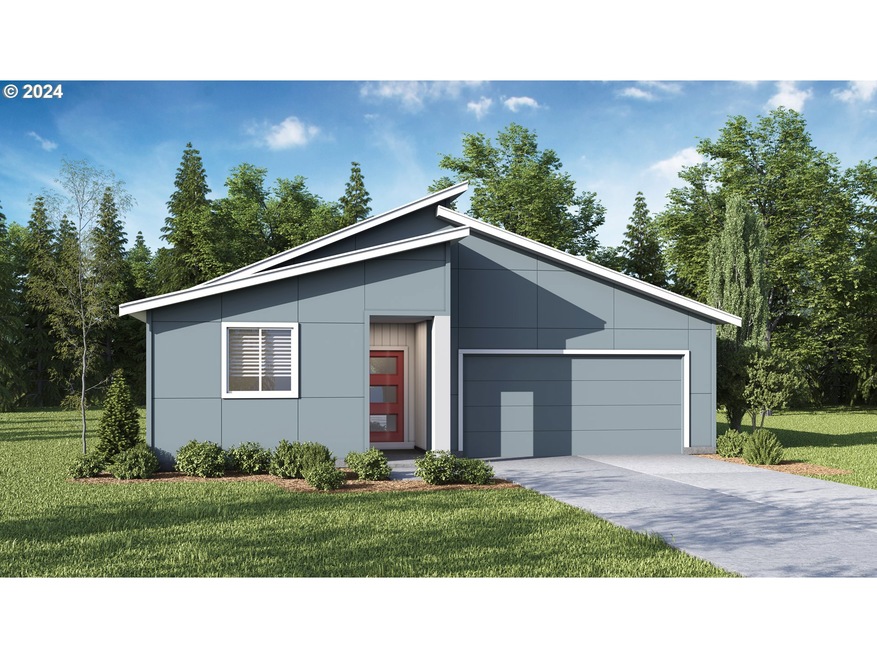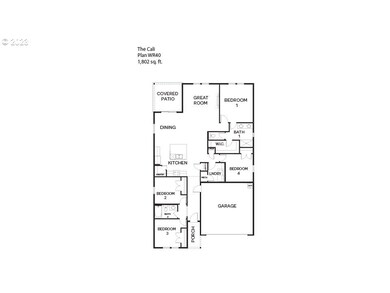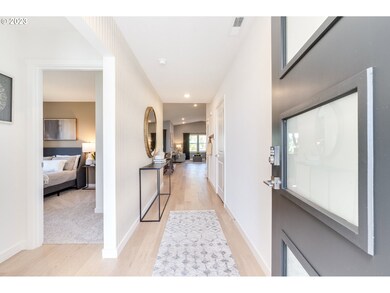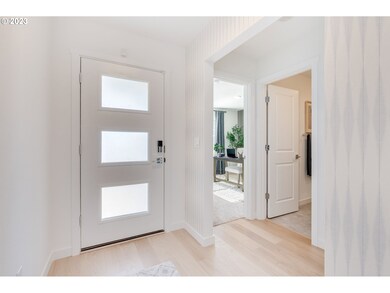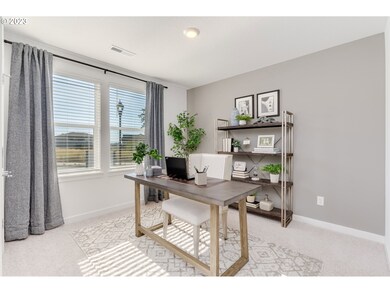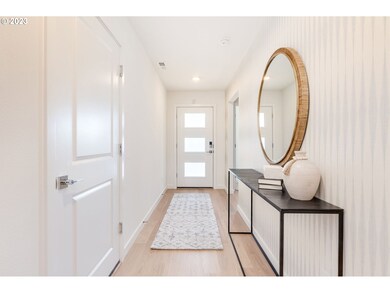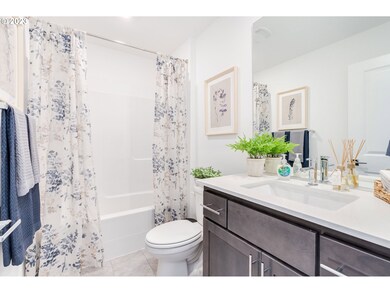
$649,000
- 4 Beds
- 2.5 Baths
- 2,355 Sq Ft
- 538 E 17th Cir
- La Center, WA
Welcome to the coveted LaCenter Southview heights neighborhood! This light and bright 4 bedroom 2 1/2 bath one level home is nestled along the stunning greenbelt! A rare location to find, enjoy trails with pond and wildlife. With a generous 2355 sq ft this very well cared for home has custom lighting, wood flooring, wood wall accents and a well-appointed kitchen! Stainless appliances, built in
Cyndi Ridenhour Windermere Northwest Living
