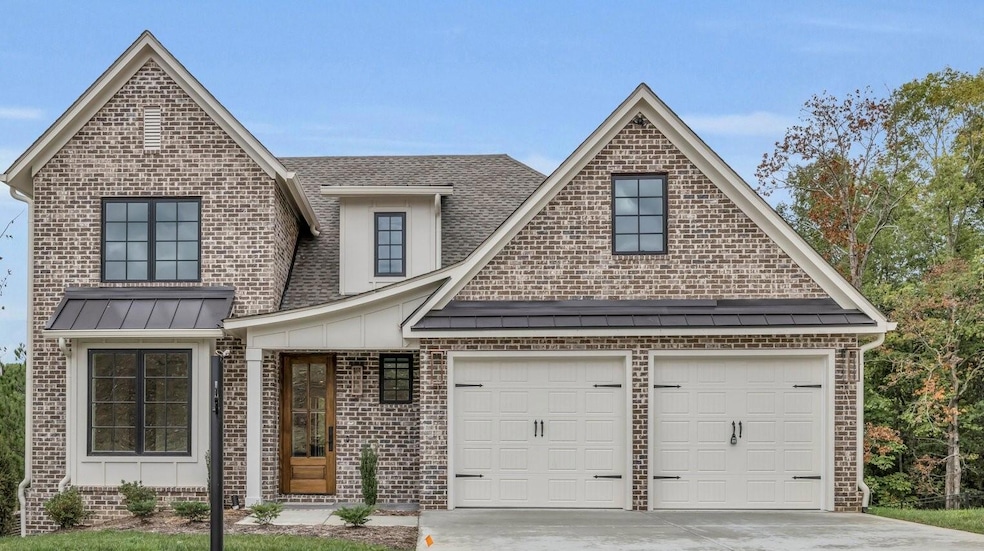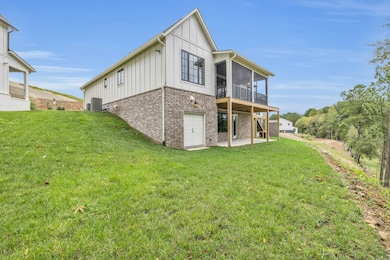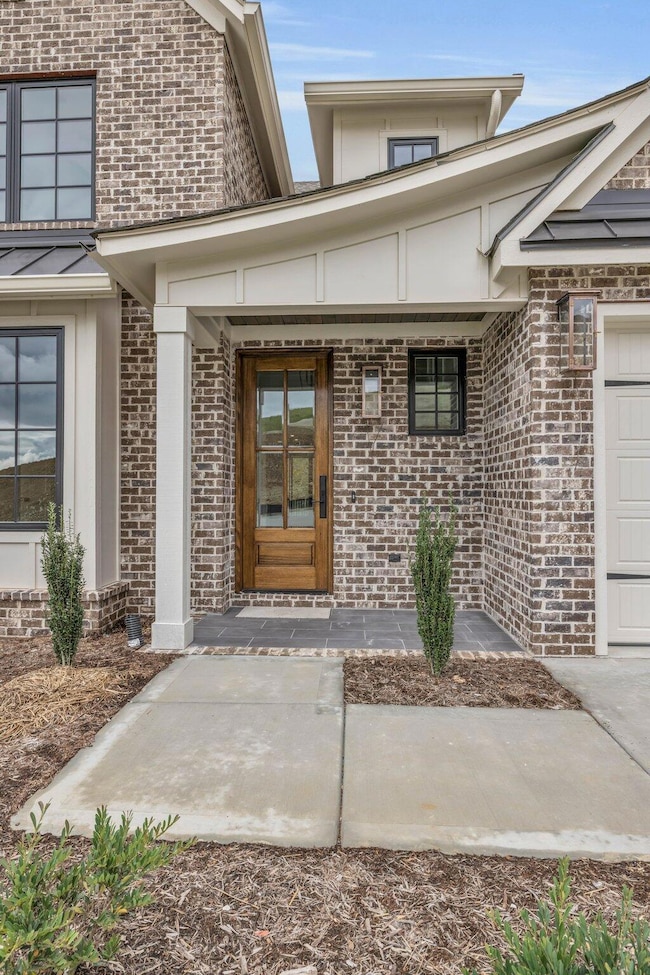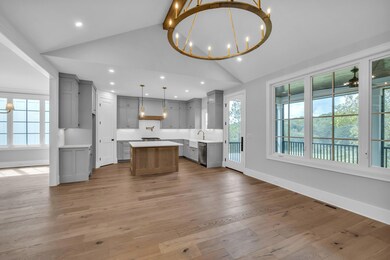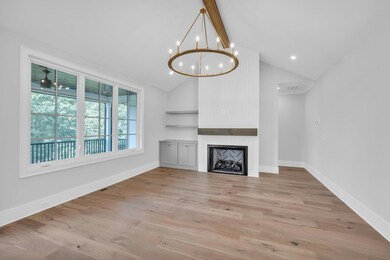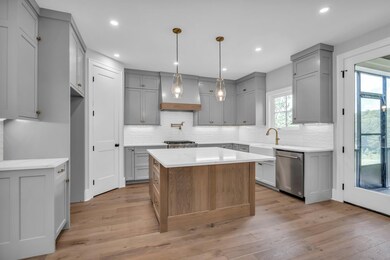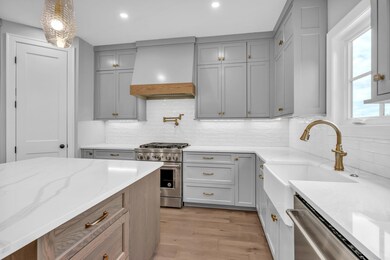PENDING
NEW CONSTRUCTION
1403 London Woods Way Apison, TN 37302
Estimated payment $4,392/month
Total Views
17,219
5
Beds
3
Baths
2,679
Sq Ft
$304
Price per Sq Ft
Highlights
- New Construction
- Deck
- High Ceiling
- Apison Elementary School Rated A-
- Engineered Wood Flooring
- Screened Porch
About This Home
New Construction in London Woods. Cul-de-sac lot. Two bedrooms on the main level make this home functional and desirable. This home offers a Farm View as well as full unfinished daylight basement. More pictures to follow. Owner/Agent
Home Details
Home Type
- Single Family
Est. Annual Taxes
- $308
Year Built
- Built in 2024 | New Construction
Lot Details
- 8,374 Sq Ft Lot
- Lot Dimensions are 60x135
- Level Lot
- Front and Back Yard Sprinklers
- May Be Possible The Lot Can Be Split Into 2+ Parcels
HOA Fees
- $71 Monthly HOA Fees
Parking
- 2 Car Attached Garage
- Parking Accessed On Kitchen Level
- Garage Door Opener
Home Design
- Brick Exterior Construction
- Shingle Roof
- Asphalt Roof
- Concrete Perimeter Foundation
- Stone
Interior Spaces
- 2,679 Sq Ft Home
- 1-Story Property
- High Ceiling
- Gas Log Fireplace
- Vinyl Clad Windows
- Insulated Windows
- Family Room with Fireplace
- Breakfast Room
- Formal Dining Room
- Den with Fireplace
- Screened Porch
- Unfinished Basement
- Basement Fills Entire Space Under The House
Kitchen
- Free-Standing Gas Range
- Microwave
- Dishwasher
- Disposal
Flooring
- Engineered Wood
- Carpet
- Tile
Bedrooms and Bathrooms
- 5 Bedrooms
- Walk-In Closet
- In-Law or Guest Suite
- 3 Full Bathrooms
- Double Vanity
- Soaking Tub
Laundry
- Laundry Room
- Laundry on main level
- Washer and Gas Dryer Hookup
Home Security
- Home Security System
- Fire and Smoke Detector
Outdoor Features
- Deck
- Patio
Schools
- Apison Elementary School
- East Hamilton Middle School
- East Hamilton High School
Farming
- Bureau of Land Management Grazing Rights
Utilities
- Multiple cooling system units
- Central Heating and Cooling System
- Heating System Uses Natural Gas
- Underground Utilities
- Tankless Water Heater
- Gas Water Heater
- High Speed Internet
- Cable TV Available
Community Details
- $850 Initiation Fee
- Built by Kinston Southern Properties LLC
- London Woods Subdivision
Listing and Financial Details
- Assessor Parcel Number 173j A 021
Map
Create a Home Valuation Report for This Property
The Home Valuation Report is an in-depth analysis detailing your home's value as well as a comparison with similar homes in the area
Home Values in the Area
Average Home Value in this Area
Tax History
| Year | Tax Paid | Tax Assessment Tax Assessment Total Assessment is a certain percentage of the fair market value that is determined by local assessors to be the total taxable value of land and additions on the property. | Land | Improvement |
|---|---|---|---|---|
| 2024 | $890 | $39,775 | $0 | $0 |
| 2023 | $308 | $13,750 | $0 | $0 |
Source: Public Records
Property History
| Date | Event | Price | List to Sale | Price per Sq Ft |
|---|---|---|---|---|
| 10/27/2025 10/27/25 | Pending | -- | -- | -- |
| 08/19/2025 08/19/25 | For Sale | $815,000 | 0.0% | $304 / Sq Ft |
| 08/19/2025 08/19/25 | Off Market | $815,000 | -- | -- |
| 07/01/2024 07/01/24 | For Sale | $815,000 | -- | $304 / Sq Ft |
Source: Greater Chattanooga REALTORS®
Purchase History
| Date | Type | Sale Price | Title Company |
|---|---|---|---|
| Warranty Deed | $500,000 | First Choice Title |
Source: Public Records
Mortgage History
| Date | Status | Loan Amount | Loan Type |
|---|---|---|---|
| Closed | $523,812 | New Conventional |
Source: Public Records
Source: Greater Chattanooga REALTORS®
MLS Number: 1394891
APN: 173J-A-021
Nearby Homes
- 1373 London Woods Way
- 1274 London Woods Way
- 10946 London Tower Place
- 1238 London Woods Way
- 1102 Trew Ln
- 1346 Quail Valley Trail
- 1312 Centerstone Ln
- The Ellijay Plan at Capstone Estates
- The Langford Plan at Capstone Estates
- The Harrington Plan at Capstone Estates
- The Caldwell Plan at Capstone Estates
- The McGinnis Plan at Capstone Estates
- 1276 Centerstone Ln
- 10541 E Brainerd Rd
- Shenandoah Plan at Magnolia Farms
- Peyton Plan at Magnolia Farms
- Meridian Plan at Magnolia Farms
- Stillwater Plan at Magnolia Farms
- Wellesley Plan at Magnolia Farms
- Lexington Plan at Magnolia Farms
