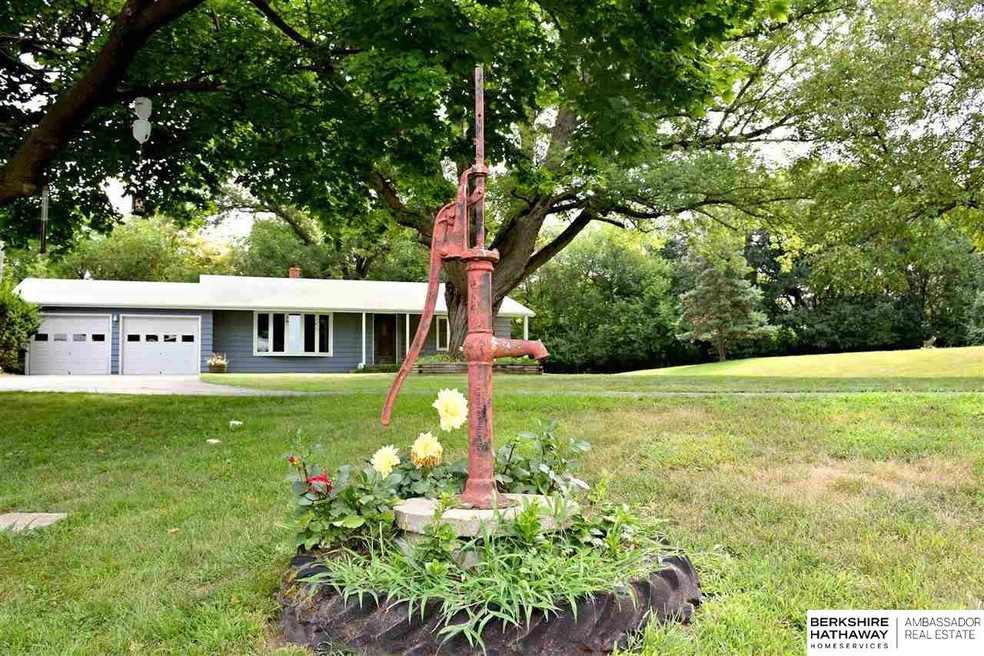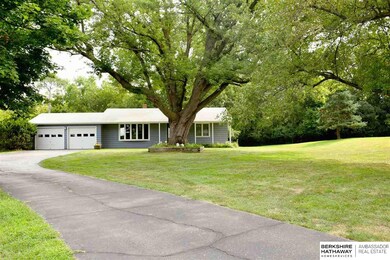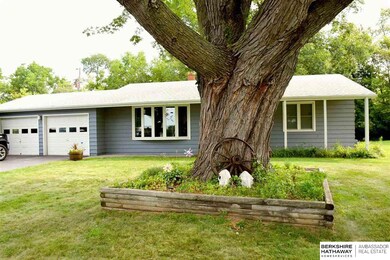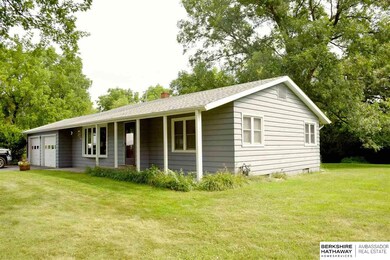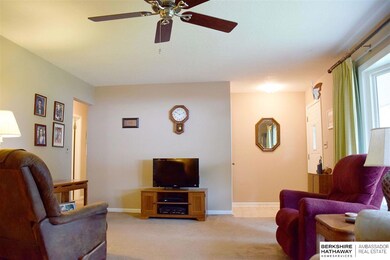
1404 Longview Loop Council Bluffs, IA 51503
2
Beds
2
Baths
1,517
Sq Ft
1.97
Acres
Highlights
- Deck
- No HOA
- 2 Car Attached Garage
- Ranch Style House
- Porch
- Shed
About This Home
As of October 2023Nice ranch home situated on 2 acres with county taxes. You'll find privacy and relaxation with wilderness at your doorstep. Plenty of room for an outbuilding. Conveniently located near interstate and shopping.
Home Details
Home Type
- Single Family
Est. Annual Taxes
- $2,612
Year Built
- Built in 1958
Lot Details
- Lot Dimensions are 640.01 x 200
Parking
- 2 Car Attached Garage
Home Design
- Ranch Style House
- Concrete Perimeter Foundation
Bedrooms and Bathrooms
- 2 Bedrooms
Outdoor Features
- Deck
- Shed
- Porch
Schools
- Lewis Central Elementary And Middle School
- Lewis Central High School
Utilities
- Forced Air Heating and Cooling System
- Heating System Uses Gas
- Well
- Septic Tank
Additional Features
- Basement
Community Details
- No Home Owners Association
Listing and Financial Details
- Assessor Parcel Number 7443 05 257 002
Map
Create a Home Valuation Report for This Property
The Home Valuation Report is an in-depth analysis detailing your home's value as well as a comparison with similar homes in the area
Home Values in the Area
Average Home Value in this Area
Property History
| Date | Event | Price | Change | Sq Ft Price |
|---|---|---|---|---|
| 10/12/2023 10/12/23 | Sold | $371,000 | +14.2% | $221 / Sq Ft |
| 09/16/2023 09/16/23 | Pending | -- | -- | -- |
| 09/14/2023 09/14/23 | For Sale | $325,000 | +39.8% | $194 / Sq Ft |
| 10/07/2019 10/07/19 | Sold | $232,500 | +6.2% | $153 / Sq Ft |
| 08/06/2019 08/06/19 | Pending | -- | -- | -- |
| 08/03/2019 08/03/19 | For Sale | $219,000 | -- | $144 / Sq Ft |
Source: Great Plains Regional MLS
Tax History
| Year | Tax Paid | Tax Assessment Tax Assessment Total Assessment is a certain percentage of the fair market value that is determined by local assessors to be the total taxable value of land and additions on the property. | Land | Improvement |
|---|---|---|---|---|
| 2024 | $2,808 | $165,400 | $87,800 | $77,600 |
| 2023 | $2,808 | $269,600 | $87,800 | $181,800 |
| 2022 | $2,694 | $221,000 | $80,100 | $140,900 |
| 2021 | $4,141 | $221,000 | $80,100 | $140,900 |
| 2020 | $2,550 | $221,000 | $80,100 | $140,900 |
Source: Public Records
Mortgage History
| Date | Status | Loan Amount | Loan Type |
|---|---|---|---|
| Open | $150,000 | New Conventional | |
| Closed | $500,000 | Construction | |
| Previous Owner | $220,875 | New Conventional |
Source: Public Records
Deed History
| Date | Type | Sale Price | Title Company |
|---|---|---|---|
| Warranty Deed | $371,000 | None Listed On Document | |
| Warranty Deed | $232,500 | None Available |
Source: Public Records
Similar Homes in Council Bluffs, IA
Source: Great Plains Regional MLS
MLS Number: 21917618
APN: 7443 05 257 009
Nearby Homes
- 101 Eagle Ridge Cir
- 10 Alder Cir
- 1853 Hemlock St
- 1896 Hemlock St
- 506 Monterey Cir
- 1836 Balsam St
- 1884 Balsam St
- 1877 Hemlock St
- 2718 Tara Hills St
- 1801 Hemlock St
- 1847 Balsam St
- 4 Balsam Cir
- 19 Balsam Cir
- 23 Balsam Cir
- 19824 Beverly Manor Ln
- 16090 Crystal Ln
- LOT 10 Fawn Park Cir
- 412 Fawn Park Cir
- 112-114 Fawn Park Dr
- 4 Butternut Cir
