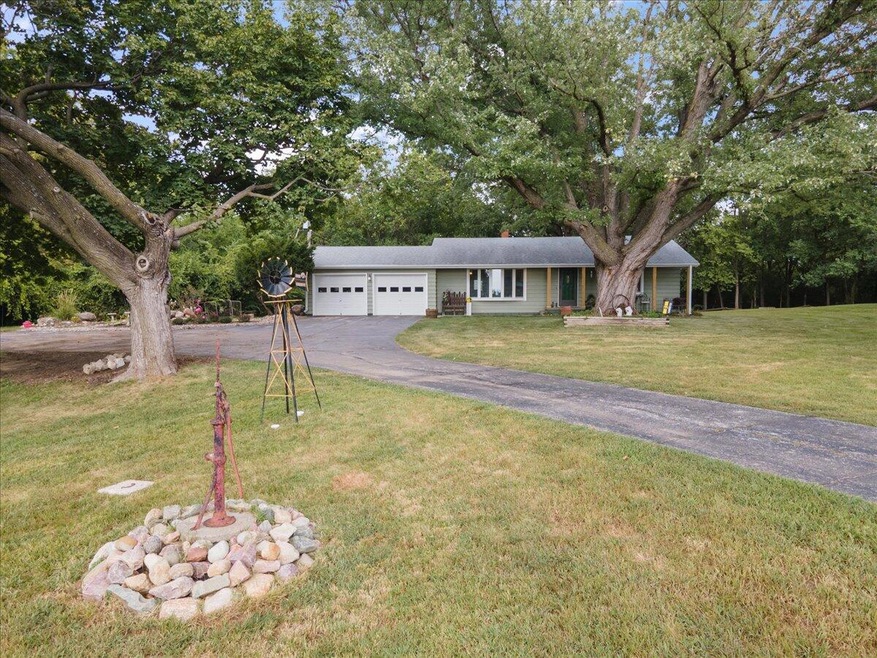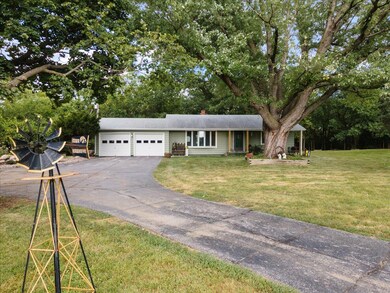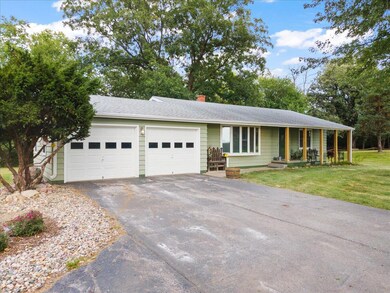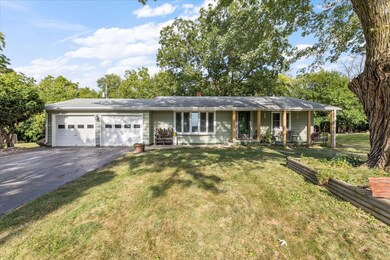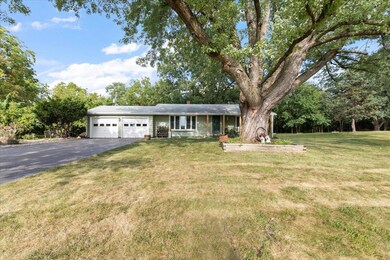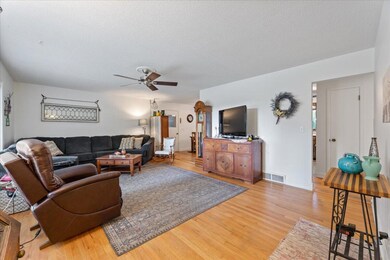
1404 Longview Loop Council Bluffs, IA 51503
Highlights
- Deck
- No HOA
- 2 Car Attached Garage
- Wooded Lot
- Porch
- Views
About This Home
As of October 2023Peaceful acreage on a hard surface road with low county taxes. The covered front porch and professional landscaping makes this the perfect retreat to relax and enjoy. Backyard offers multiple areas for entertaining and quiet evenings. Main floor features hardwood floors, eat in kitchen, 2 bedrooms, 1 full bath and a spacious living room. Lower level includes family room with new tile flooring, new 3/4 bath, laundry and ample storage.
Last Agent to Sell the Property
Better Homes and Gardens Real Estate The Good Life Group License #S63217000

Last Buyer's Agent
Shannon Sorensen
BHHS Ambassador - CB License #S70458000
Home Details
Home Type
- Single Family
Est. Annual Taxes
- $2,740
Year Built
- Built in 1958
Lot Details
- Wooded Lot
Home Design
- Frame Construction
- Composition Roof
Interior Spaces
- 1-Story Property
- Ceiling Fan
- Living Room
- Combination Kitchen and Dining Room
- Fire and Smoke Detector
- Property Views
Kitchen
- Built-In Oven
- Electric Range
- Microwave
- Dishwasher
Bedrooms and Bathrooms
- 2 Bedrooms
- 2 Bathrooms
Partially Finished Basement
- Basement Fills Entire Space Under The House
- Laundry in Basement
Parking
- 2 Car Attached Garage
- Garage Door Opener
- Off-Street Parking
Outdoor Features
- Deck
- Storage Shed
- Porch
Schools
- Kreft Elementary School
- Lewis Central Middle School
- Lewis Central High School
Utilities
- Forced Air Heating and Cooling System
- Gas Available
- Well
- Gas Water Heater
- Water Softener Leased
- Septic System
- Cable TV Available
Community Details
- No Home Owners Association
Map
Home Values in the Area
Average Home Value in this Area
Property History
| Date | Event | Price | Change | Sq Ft Price |
|---|---|---|---|---|
| 10/12/2023 10/12/23 | Sold | $371,000 | +14.2% | $221 / Sq Ft |
| 09/16/2023 09/16/23 | Pending | -- | -- | -- |
| 09/14/2023 09/14/23 | For Sale | $325,000 | +39.8% | $194 / Sq Ft |
| 10/07/2019 10/07/19 | Sold | $232,500 | +6.2% | $153 / Sq Ft |
| 08/06/2019 08/06/19 | Pending | -- | -- | -- |
| 08/03/2019 08/03/19 | For Sale | $219,000 | -- | $144 / Sq Ft |
Tax History
| Year | Tax Paid | Tax Assessment Tax Assessment Total Assessment is a certain percentage of the fair market value that is determined by local assessors to be the total taxable value of land and additions on the property. | Land | Improvement |
|---|---|---|---|---|
| 2024 | $2,808 | $165,400 | $87,800 | $77,600 |
| 2023 | $2,808 | $269,600 | $87,800 | $181,800 |
| 2022 | $2,694 | $221,000 | $80,100 | $140,900 |
| 2021 | $4,141 | $221,000 | $80,100 | $140,900 |
| 2020 | $2,550 | $221,000 | $80,100 | $140,900 |
Mortgage History
| Date | Status | Loan Amount | Loan Type |
|---|---|---|---|
| Open | $150,000 | New Conventional | |
| Closed | $500,000 | Construction | |
| Previous Owner | $220,875 | New Conventional |
Deed History
| Date | Type | Sale Price | Title Company |
|---|---|---|---|
| Warranty Deed | $371,000 | None Listed On Document | |
| Warranty Deed | $232,500 | None Available |
Similar Homes in Council Bluffs, IA
Source: Southwest Iowa Association of Realtors®
MLS Number: 23-1602
APN: 7443 05 257 009
- 101 Eagle Ridge Cir
- 10 Alder Cir
- 1853 Hemlock St
- 1896 Hemlock St
- 506 Monterey Cir
- 1836 Balsam St
- 1884 Balsam St
- 1877 Hemlock St
- 2718 Tara Hills St
- 1801 Hemlock St
- 1847 Balsam St
- 4 Balsam Cir
- 19 Balsam Cir
- 23 Balsam Cir
- 19824 Beverly Manor Ln
- 16090 Crystal Ln
- LOT 10 Fawn Park Cir
- 412 Fawn Park Cir
- 112-114 Fawn Park Dr
- 4 Butternut Cir
