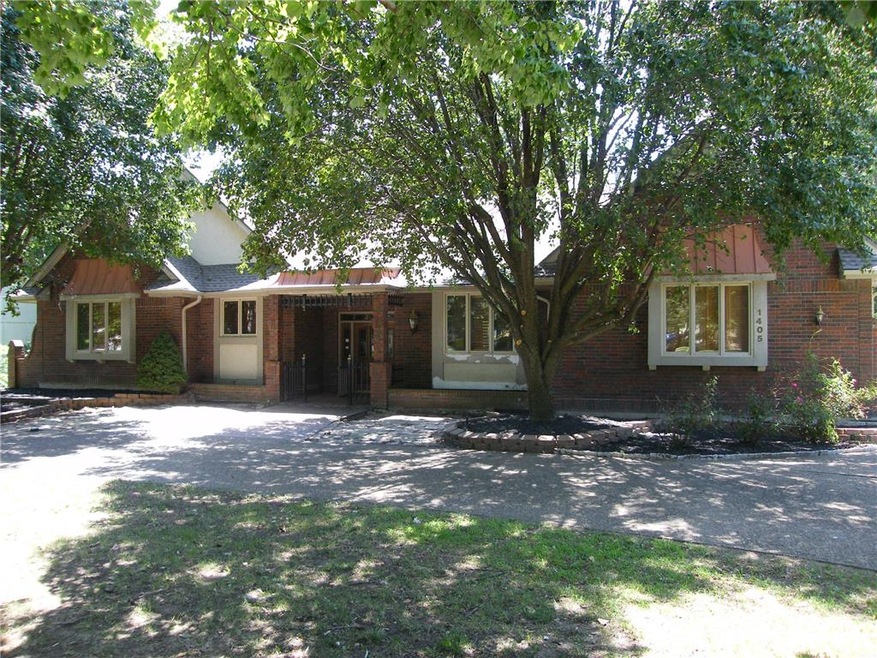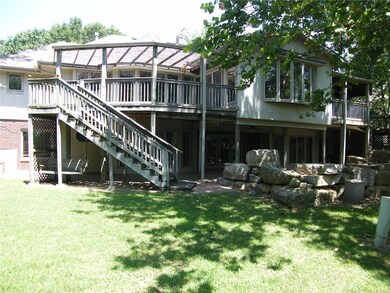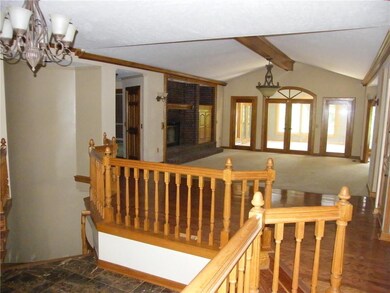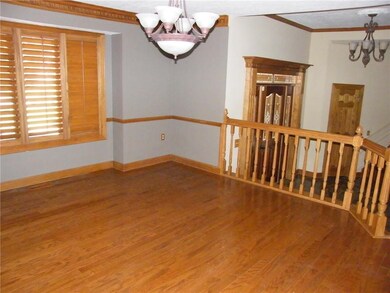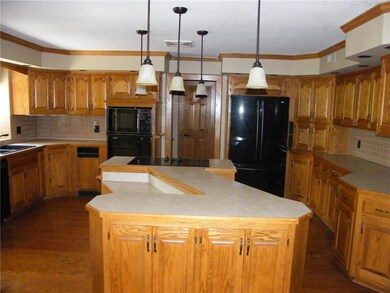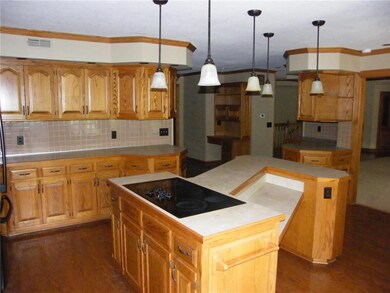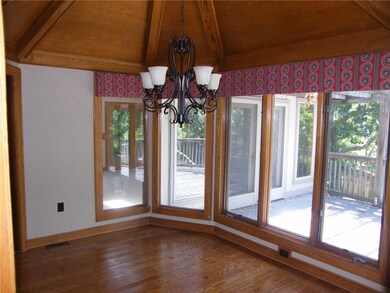
1405 E Meadow Ln Olathe, KS 66062
Estimated Value: $365,299 - $1,222,000
Highlights
- Sauna
- 20,909 Sq Ft lot
- Deck
- Olathe South Sr High School Rated A-
- Custom Closet System
- Family Room with Fireplace
About This Home
As of August 2017Rev. 1.5 with approx. 4,930 SF of finished living area. Main floor features Master bed & bath, 2nd bed with own full bath, living room, formal dining room, large kitchen, breakfast room, laundry room, half bath, sun room and 2 decks. Lower level has Family room, 2 bedrooms with Jack/Jill bath, exercise/rec room with sauna, 2nd sunroom, 2 separate offices, mini kitchen, half bath, walks out to large covered patio. Good opportunity for someone looking to put their repair skills to work. Fannie Mae HomePath property. Custom built home. Lots of nice Oak woodwork. Circle drive, fenced backyard, large storage shed. This one will make someone a really neat home. Selling as-is. No Sellers Dsclosure.
Last Agent to Sell the Property
Lynn Wiesner
Keller Williams Realty Partner License #SP00054752 Listed on: 07/11/2017
Co-Listed By
Steve Wiesner
Keller Williams Realty Partner License #SP00221873
Home Details
Home Type
- Single Family
Est. Annual Taxes
- $5,674
Year Built
- Built in 1986
Lot Details
- 0.48 Acre Lot
- Wood Fence
- Corner Lot
- Many Trees
Parking
- 3 Car Attached Garage
- Inside Entrance
- Side Facing Garage
- Garage Door Opener
Home Design
- Fixer Upper
- Brick Frame
- Composition Roof
- Wood Siding
Interior Spaces
- Wet Bar: Shower Only, Vinyl, Built-in Features, Carpet, Ceiling Fan(s), Sauna, Fireplace, Cathedral/Vaulted Ceiling, Walk-In Closet(s), Double Vanity, Separate Shower And Tub, Skylight(s), Marble, Hardwood, Kitchen Island, Pantry
- Built-In Features: Shower Only, Vinyl, Built-in Features, Carpet, Ceiling Fan(s), Sauna, Fireplace, Cathedral/Vaulted Ceiling, Walk-In Closet(s), Double Vanity, Separate Shower And Tub, Skylight(s), Marble, Hardwood, Kitchen Island, Pantry
- Vaulted Ceiling
- Ceiling Fan: Shower Only, Vinyl, Built-in Features, Carpet, Ceiling Fan(s), Sauna, Fireplace, Cathedral/Vaulted Ceiling, Walk-In Closet(s), Double Vanity, Separate Shower And Tub, Skylight(s), Marble, Hardwood, Kitchen Island, Pantry
- Skylights
- Thermal Windows
- Shades
- Plantation Shutters
- Drapes & Rods
- Family Room with Fireplace
- 3 Fireplaces
- Great Room with Fireplace
- Formal Dining Room
- Home Office
- Library
- Sun or Florida Room
- Sauna
- Home Gym
Kitchen
- Breakfast Room
- Eat-In Kitchen
- Electric Oven or Range
- Built-In Range
- Dishwasher
- Kitchen Island
- Granite Countertops
- Laminate Countertops
- Disposal
Flooring
- Wood
- Wall to Wall Carpet
- Linoleum
- Laminate
- Stone
- Ceramic Tile
- Luxury Vinyl Plank Tile
- Luxury Vinyl Tile
Bedrooms and Bathrooms
- 4 Bedrooms
- Primary Bedroom on Main
- Custom Closet System
- Cedar Closet: Shower Only, Vinyl, Built-in Features, Carpet, Ceiling Fan(s), Sauna, Fireplace, Cathedral/Vaulted Ceiling, Walk-In Closet(s), Double Vanity, Separate Shower And Tub, Skylight(s), Marble, Hardwood, Kitchen Island, Pantry
- Walk-In Closet: Shower Only, Vinyl, Built-in Features, Carpet, Ceiling Fan(s), Sauna, Fireplace, Cathedral/Vaulted Ceiling, Walk-In Closet(s), Double Vanity, Separate Shower And Tub, Skylight(s), Marble, Hardwood, Kitchen Island, Pantry
- Double Vanity
- Bathtub with Shower
Laundry
- Laundry on main level
- Washer
Finished Basement
- Walk-Out Basement
- Sub-Basement: Bathroom 3, Office
- Bedroom in Basement
Outdoor Features
- Deck
- Enclosed patio or porch
Utilities
- Central Heating and Cooling System
Community Details
- Brittany Meadow Subdivision
Listing and Financial Details
- Exclusions: ALL - Selling as-is
- Assessor Parcel Number DP05300000 0127
Ownership History
Purchase Details
Home Financials for this Owner
Home Financials are based on the most recent Mortgage that was taken out on this home.Purchase Details
Similar Homes in the area
Home Values in the Area
Average Home Value in this Area
Purchase History
| Date | Buyer | Sale Price | Title Company |
|---|---|---|---|
| Phillips Bryan Clay | $280,000 | Continental Title | |
| Federal National Mortgage Association | -- | None Available |
Mortgage History
| Date | Status | Borrower | Loan Amount |
|---|---|---|---|
| Previous Owner | Holst Melissa A | $285,925 | |
| Previous Owner | Moore Franklin M | $164,315 |
Property History
| Date | Event | Price | Change | Sq Ft Price |
|---|---|---|---|---|
| 08/25/2017 08/25/17 | Sold | -- | -- | -- |
| 07/27/2017 07/27/17 | Pending | -- | -- | -- |
| 07/12/2017 07/12/17 | For Sale | $325,000 | -- | $66 / Sq Ft |
Tax History Compared to Growth
Tax History
| Year | Tax Paid | Tax Assessment Tax Assessment Total Assessment is a certain percentage of the fair market value that is determined by local assessors to be the total taxable value of land and additions on the property. | Land | Improvement |
|---|---|---|---|---|
| 2024 | $165 | $1,415 | $1,415 | -- |
| 2023 | $150 | $1,285 | $1,285 | $0 |
| 2022 | $155 | $1,285 | $1,285 | $0 |
| 2021 | $145 | $1,158 | $1,158 | $0 |
| 2020 | $122 | $966 | $966 | $0 |
| 2019 | $123 | $966 | $966 | $0 |
| 2018 | $123 | $965 | $965 | $0 |
| 2017 | $113 | $876 | $876 | $0 |
| 2016 | $111 | $876 | $876 | $0 |
| 2015 | $100 | $794 | $794 | $0 |
| 2013 | -- | $4,417 | $4,417 | $0 |
Agents Affiliated with this Home
-
L
Seller's Agent in 2017
Lynn Wiesner
Keller Williams Realty Partner
-
S
Seller Co-Listing Agent in 2017
Steve Wiesner
Keller Williams Realty Partner
-
Matt Kincaid

Buyer's Agent in 2017
Matt Kincaid
RE/MAX State Line
(913) 284-7579
24 in this area
160 Total Sales
Map
Source: Heartland MLS
MLS Number: 2056403
APN: DP05300000-0127
- 1471 E Orleans Dr
- 1209 S Lennox Dr
- 2112 E Arrowhead Cir
- 2004 E Wyandotte St
- 1628 E Sunvale Dr
- 1920 E Sheridan Bridge Ln
- 1239 E Frontier Ln
- 1390 S Brentwood Dr
- 1947 E Sunvale Dr
- 1905 E Stratford Rd
- 1905 S Clairborne Rd
- 2009 E Sleepy Hollow Dr
- 1950 E Sunvale Dr
- 2021 E 151st Terrace
- 1204 E Sleepy Hollow Dr
- 1601 E Haven Ln
- 1121 E Sleepy Hollow Dr
- 1912 E 153rd Terrace
- 1106 E Sleepy Hollow Dr
- Lot 4 W 144th St
- 1405 E Meadow Ln
- 1401 E Meadow Ln
- 1435 E Orleans Dr
- 1397 E Meadow Ln
- 1400 E Meadow Ln
- 1424 S Montebello St
- 1430 E Orleans Dr
- 1439 E Orleans Dr
- 1393 E Meadow Ln
- 1420 S Montebello St
- 1434 E Orleans Dr
- 1404 E Meadow Ln
- 1389 E Meadow Ln
- 1443 E Orleans Dr
- 1409 E Meadow Ln
- 1438 E Orleans Dr
- 1425 S Montebello St
- 1408 E Meadow Ln
- 1412 S Montebello St
- 1385 E Meadow Ln
