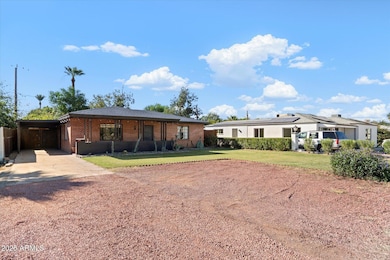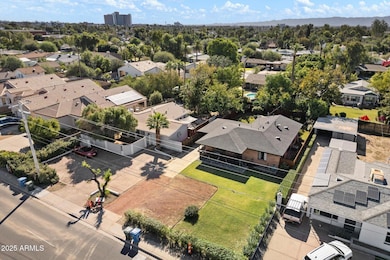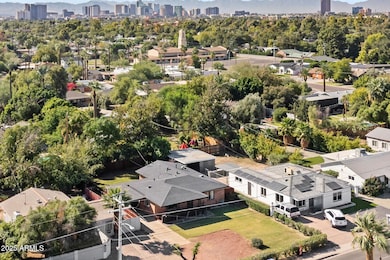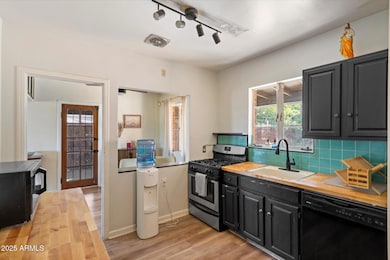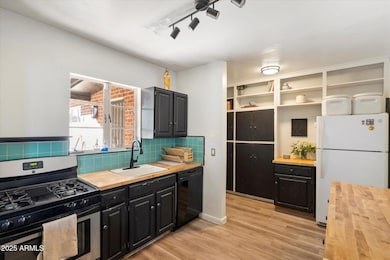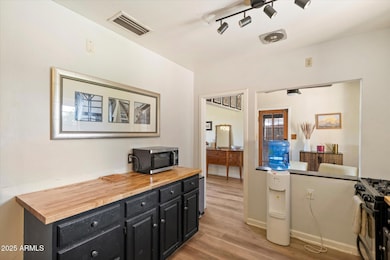UNDER CONTRACT
$86K PRICE DROP
1405 E Osborn Rd Phoenix, AZ 85014
Central City NeighborhoodEstimated payment $2,239/month
Total Views
7,472
3
Beds
2
Baths
1,594
Sq Ft
$257
Price per Sq Ft
Highlights
- No HOA
- Central Air
- Grass Covered Lot
- Phoenix Coding Academy Rated A
- Wrought Iron Fence
- Heating System Uses Natural Gas
About This Home
Charming 1950s red brick home in the heart of Phoenix! Loved by the same family since it was built, this 3 bed, 2 bath, 1,593 sq ft gem is full of character and care. Enjoy classic mid-century details with modern updates, including a new roof (2023), new AC (2024), new water heater(2025), and new sewer liner(2023). Bright living spaces, timeless style, a spacious backyard, and a fantastic location make this home truly special. A rare opportunity to own a piece of Phoenix history!
Home Details
Home Type
- Single Family
Est. Annual Taxes
- $1,610
Year Built
- Built in 1952
Lot Details
- 8,682 Sq Ft Lot
- Wrought Iron Fence
- Grass Covered Lot
Home Design
- Roof Updated in 2023
- Brick Exterior Construction
- Composition Roof
- Block Exterior
Interior Spaces
- 1,594 Sq Ft Home
- 1-Story Property
- Kitchen Updated in 2025
Bedrooms and Bathrooms
- 3 Bedrooms
- Primary Bathroom is a Full Bathroom
- 2 Bathrooms
Parking
- 4 Open Parking Spaces
- 2 Carport Spaces
Schools
- Longview Elementary School
- Osborn Middle School
- North High School
Utilities
- Cooling System Updated in 2024
- Central Air
- Heating System Uses Natural Gas
Community Details
- No Home Owners Association
- Association fees include no fees
- Ashby Place Subdivision
Listing and Financial Details
- Tax Lot 2
- Assessor Parcel Number 118-10-018
Map
Create a Home Valuation Report for This Property
The Home Valuation Report is an in-depth analysis detailing your home's value as well as a comparison with similar homes in the area
Home Values in the Area
Average Home Value in this Area
Tax History
| Year | Tax Paid | Tax Assessment Tax Assessment Total Assessment is a certain percentage of the fair market value that is determined by local assessors to be the total taxable value of land and additions on the property. | Land | Improvement |
|---|---|---|---|---|
| 2025 | $1,668 | $14,598 | -- | -- |
| 2024 | $1,551 | $13,903 | -- | -- |
| 2023 | $1,551 | $36,930 | $7,380 | $29,550 |
| 2022 | $1,544 | $28,930 | $5,780 | $23,150 |
| 2021 | $1,589 | $25,550 | $5,110 | $20,440 |
| 2020 | $1,546 | $24,520 | $4,900 | $19,620 |
| 2019 | $999 | $22,830 | $4,560 | $18,270 |
| 2018 | $892 | $7,850 | $1,570 | $6,280 |
| 2017 | $741 | $7,850 | $1,570 | $6,280 |
| 2016 | $759 | $7,850 | $1,570 | $6,280 |
| 2015 | $706 | $7,850 | $1,570 | $6,280 |
Source: Public Records
Property History
| Date | Event | Price | List to Sale | Price per Sq Ft |
|---|---|---|---|---|
| 02/16/2026 02/16/26 | Price Changed | $409,900 | -2.4% | $257 / Sq Ft |
| 02/09/2026 02/09/26 | Price Changed | $419,900 | -2.3% | $263 / Sq Ft |
| 01/27/2026 01/27/26 | Price Changed | $429,900 | -2.1% | $270 / Sq Ft |
| 01/16/2026 01/16/26 | Price Changed | $439,000 | -1.5% | $275 / Sq Ft |
| 01/13/2026 01/13/26 | For Sale | $445,900 | 0.0% | $280 / Sq Ft |
| 01/02/2026 01/02/26 | Off Market | $445,900 | -- | -- |
| 12/26/2025 12/26/25 | Price Changed | $445,900 | -3.0% | $280 / Sq Ft |
| 12/15/2025 12/15/25 | Price Changed | $459,900 | -4.2% | $289 / Sq Ft |
| 12/01/2025 12/01/25 | Price Changed | $479,900 | -3.2% | $301 / Sq Ft |
| 11/06/2025 11/06/25 | For Sale | $495,900 | -- | $311 / Sq Ft |
Source: Arizona Regional Multiple Listing Service (ARMLS)
Purchase History
| Date | Type | Sale Price | Title Company |
|---|---|---|---|
| Warranty Deed | $305,000 | Empire Title Agency |
Source: Public Records
Mortgage History
| Date | Status | Loan Amount | Loan Type |
|---|---|---|---|
| Open | $244,000 | New Conventional |
Source: Public Records
Source: Arizona Regional Multiple Listing Service (ARMLS)
MLS Number: 6944294
APN: 118-10-018
Nearby Homes
- 1401 E Osborn Rd
- 1330 E Mulberry St
- 1550 E Cheery Lynn Rd
- 1326 E Earll Dr
- 3411 N 12th Place Unit 2
- 1359 E Weldon Ave
- 1434 E Weldon Ave
- 3551 N 12th St Unit 101
- 3021 N Randolph Rd
- 3616 N 12th St
- 3007 N Manor Dr W
- 3023 N 16th St
- 1648 E Mitchell Dr
- 1637 E Earll Dr
- 3434 N 11th St Unit 5
- 2939 N Manor Dr W
- 1055 E Whitton Ave
- 3330 N 18th St
- 1044 E Whitton Ave
- 1040 E Osborn Rd Unit 601
- 1402 E Osborn Rd Unit 1
- 1502 E Osborn Rd
- 3411 N 12th Place Unit 8
- 3625 N 16th St
- 2946 N 14th St
- 1100 E Osborn Rd Unit 2
- 1100 E Osborn Rd Unit 3
- 1636 E Whitton Ave
- 1645 E Cheery Lynn Rd
- 3903 N 12th St
- 1716 E Earll Dr Unit 1716 E. Earll Drive Unit
- 1629 E Pinchot Ave
- 1627 E Pinchot Ave
- 1646 E Indianola Ave Unit 1
- 1646 E Indianola Ave
- 1018 E Osborn Rd Unit E
- 1014 E Osborn Rd Unit E
- 4050 N 12th St Unit 1
- 1422 E Windsor Ave
- 1645 E Thomas Rd Unit 1-C
Your Personal Tour Guide
Ask me questions while you tour the home.

