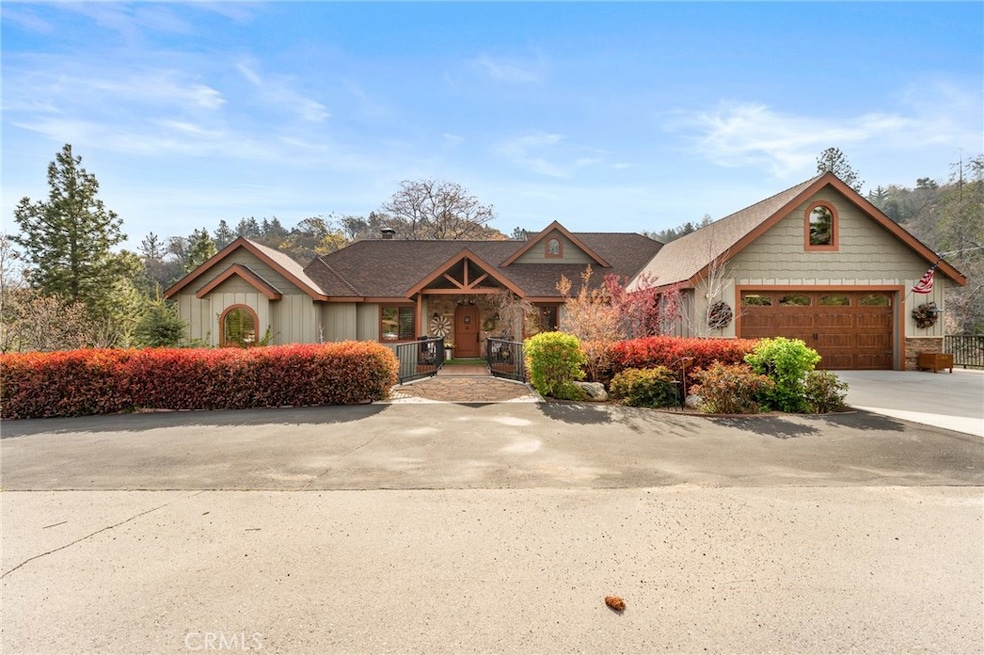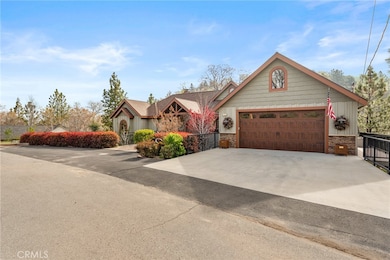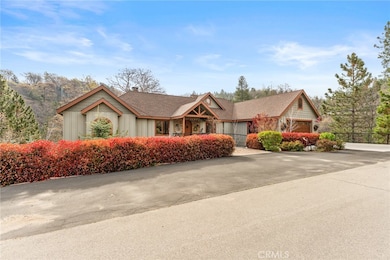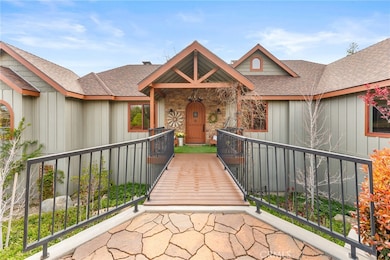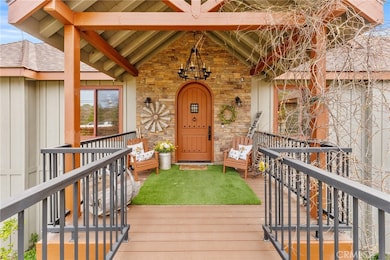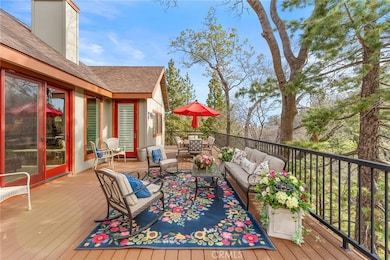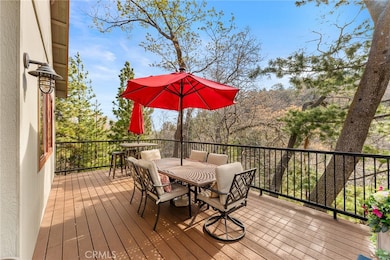
1405 Rockridge Dr Lake Arrowhead, CA 92352
Estimated payment $4,867/month
Highlights
- Golf Course Community
- View of Trees or Woods
- Open Floorplan
- Fishing
- 0.49 Acre Lot
- Community Lake
About This Home
Look No Further!!! This exquisite SINGLE STORY, situated on 7 lots running street to street in Deer Lodge Park, is the one you've been waiting for! No detail was spared in this thoughtful open layout with A glass wall of forest views for miles. Just a few of the custom features include: vaulted ceilings, Crown Molding throughout, dual A/C units with split zone feature, casement windows and custom wood shutter window coverings. The home features a generous open floor plan great for entertaining, and gorgeous views out of every window. The WELL appointed kitchen is complete with double islands, wine fridge, walk in pantry and storage galore. The family room has floor to ceiling rock fireplace, vaulted beam ceilings, and slider doors leading to the private deck and BBQ area. The Primary Suite is complete with 2 walk-in closets, soaking tub, shower, dual vanity sinks and make-up vanity area. The guest wing includes 2 additional bedrooms and bathroom. The oversized 2 car attached garage provides extra room for your toys to enjoy in the National Forest just down the road. Don't miss the RV/Boat parking area on Deer Way down below. The build-up under the house is approximately 800 sq. ft. with full door and potential for added living space or ADU . This home is a rare find!!!
Listing Agent
PATRICIA HICKS, REALTOR Brokerage Phone: 951-323-8193 License #01297390 Listed on: 05/06/2025
Home Details
Home Type
- Single Family
Est. Annual Taxes
- $5,907
Year Built
- Built in 2018
Lot Details
- 0.49 Acre Lot
- Lot Sloped Down
Parking
- 2 Car Attached Garage
Property Views
- Woods
- Mountain
Interior Spaces
- 2,432 Sq Ft Home
- 1-Story Property
- Open Floorplan
- Built-In Features
- Crown Molding
- Cathedral Ceiling
- Recessed Lighting
- Family Room with Fireplace
- Bonus Room
- Laundry Room
- Unfinished Basement
Kitchen
- Walk-In Pantry
- Convection Oven
- Gas Oven
- Six Burner Stove
- Gas Cooktop
- Warming Drawer
- Microwave
- Dishwasher
- Granite Countertops
- Quartz Countertops
Bedrooms and Bathrooms
- 3 Main Level Bedrooms
- Walk-In Closet
- Bathroom on Main Level
- Quartz Bathroom Countertops
- Makeup or Vanity Space
- Dual Vanity Sinks in Primary Bathroom
- Bathtub
- Multiple Shower Heads
- Separate Shower
- Exhaust Fan In Bathroom
Accessible Home Design
- Halls are 36 inches wide or more
Utilities
- Two cooling system units
- Central Heating and Cooling System
- Natural Gas Connected
- Private Water Source
- Gas Water Heater
- Sewer Not Available
- Cable TV Available
Listing and Financial Details
- Legal Lot and Block 20 / 12
- Tax Tract Number 123
- Assessor Parcel Number 0345143800000
- Seller Considering Concessions
Community Details
Overview
- No Home Owners Association
- Deer Lodge Park Subdivision
- Community Lake
- Near a National Forest
- Mountainous Community
Recreation
- Golf Course Community
- Fishing
- Hunting
- Water Sports
- Hiking Trails
- Bike Trail
Map
Home Values in the Area
Average Home Value in this Area
Tax History
| Year | Tax Paid | Tax Assessment Tax Assessment Total Assessment is a certain percentage of the fair market value that is determined by local assessors to be the total taxable value of land and additions on the property. | Land | Improvement |
|---|---|---|---|---|
| 2025 | $5,907 | $453,137 | $34,817 | $418,320 |
| 2024 | $5,907 | $444,252 | $34,134 | $410,118 |
| 2023 | $5,831 | $435,541 | $33,465 | $402,076 |
| 2022 | $5,713 | $427,001 | $32,809 | $394,192 |
| 2021 | $5,642 | $418,629 | $32,166 | $386,463 |
| 2020 | $5,630 | $414,336 | $31,836 | $382,500 |
| 2019 | $5,490 | $406,212 | $31,212 | $375,000 |
| 2018 | $814 | $30,600 | $30,600 | $0 |
| 2017 | $710 | $30,000 | $30,000 | $0 |
| 2016 | $587 | $20,000 | $20,000 | $0 |
| 2015 | $582 | $20,000 | $20,000 | $0 |
| 2014 | $576 | $20,000 | $20,000 | $0 |
Property History
| Date | Event | Price | Change | Sq Ft Price |
|---|---|---|---|---|
| 06/10/2025 06/10/25 | Price Changed | $799,000 | -5.9% | $329 / Sq Ft |
| 05/06/2025 05/06/25 | For Sale | $849,000 | 0.0% | $349 / Sq Ft |
| 05/06/2025 05/06/25 | Off Market | $849,000 | -- | -- |
Purchase History
| Date | Type | Sale Price | Title Company |
|---|---|---|---|
| Grant Deed | $30,000 | First American Title |
Mortgage History
| Date | Status | Loan Amount | Loan Type |
|---|---|---|---|
| Open | $120,000 | Credit Line Revolving | |
| Open | $253,000 | New Conventional | |
| Closed | $250,000 | New Conventional | |
| Closed | $250,000 | Construction | |
| Closed | $20,000 | Seller Take Back |
Similar Homes in Lake Arrowhead, CA
Source: California Regional Multiple Listing Service (CRMLS)
MLS Number: IG25091752
APN: 0345-143-80
- 1415 Manzanita Way
- 1509 Krause Ln
- 0 Rock Ridge Way Unit EV24167794
- 1289 Aleutian Dr
- 1295 Aleutian Dr
- 1268 Aleutian Dr
- 0 Valley Dr Unit EV23021108
- 1243 Klondike Dr
- 1243 N Grass Valley Rd
- 1245 Evergreen Ln
- 1207 Grass Valley Rd
- 1274 Evergreen Ln
- 0 Evergreen Ln Unit 219125928DA
- 0 Evergreen Ln Unit RW24187001
- 1192 Evergreen Ln
- 1141 Grass Valley Rd
- 1162 Brentwood Dr
- 1684 Pinehurst Dr
- 1670 Grass Valley Rd
- 1154 Yukon Dr
- 1227 Klondike Dr
- 1219 Klondike Dr
- 1234 Klondike Dr
- 1620 Edgecliff Dr
- 27307 Matterhorn Dr
- 1039 N Grass Valley Rd
- 1276 Kodiak Dr
- 1216 Kodiak Dr
- 27775 Matterhorn Dr
- 719 Rhine Rd
- 676 Zurich Dr
- 676 Grass Valley Rd
- 27205 Peninsula Dr
- 521 Pioneer Rd
- 695 Sutter Ln
- 615 Sonoma Dr
- 28204 Arbon Ln
- 872 Wildrose Cir
- 1360 Montreal Dr
- 111 St Andrews Dr
