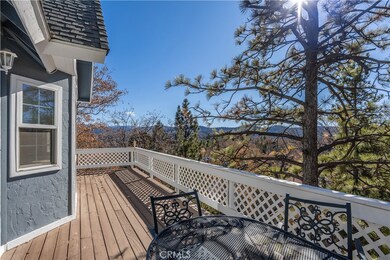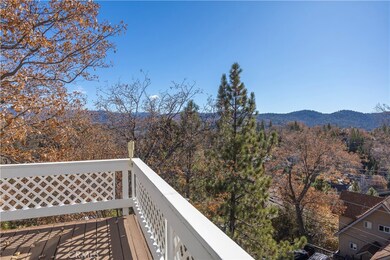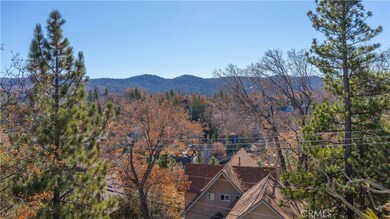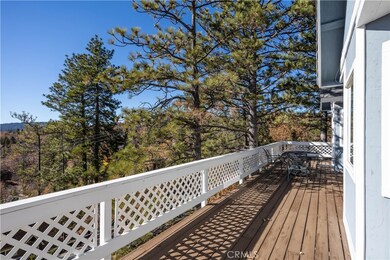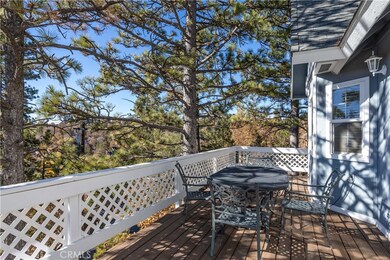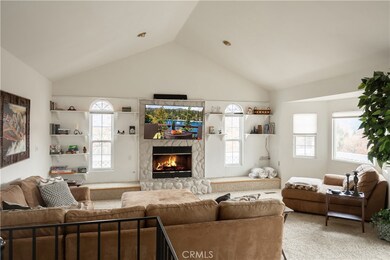28204 Arbon Ln Lake Arrowhead, CA 92352
Highlights
- Primary Bedroom Suite
- Custom Home
- Deck
- Panoramic View
- Community Lake
- Granite Countertops
About This Home
Nestled atop a scenic hill on the Northside of the Lake, this beautiful home with lake rights. Enjoy breathtaking views and tranquil living, complete with a separate mother-in-law suite. The spacious living room, dining area, and kitchen are filled with natural light from abundant windows. The kitchen features custom cabinetry and granite countertops. The main level houses three bedrooms and two baths, while the lower level offers a two-bedroom, two-bath apartment with its own entrance, living room, and kitchen. Outside, relax on the expansive deck with stunning views, embracing the serenity of nature. This home is a true retreat, offering space, privacy, and proximity to the lake's recreational activities. Additional features include a spacious two-car garage, bonus room, ample parking, and a Generac generator. Conveniently located near the lake and Tavern Bay Beach Club.
Listing Agent
COMPASS Brokerage Phone: 909-878-0775 License #01416748 Listed on: 07/25/2025

Home Details
Home Type
- Single Family
Est. Annual Taxes
- $6,817
Year Built
- Built in 1989
Lot Details
- 7,897 Sq Ft Lot
- Steep Slope
- Property is zoned LA/RS-14M
Parking
- 2 Car Attached Garage
- 4 Open Parking Spaces
Property Views
- Panoramic
- Woods
- Mountain
- Hills
- Neighborhood
Home Design
- Custom Home
- Composition Roof
Interior Spaces
- 2,650 Sq Ft Home
- 1-Story Property
- Furniture Can Be Negotiated
- Family Room
- Living Room with Fireplace
Kitchen
- Eat-In Kitchen
- Gas Oven
- Gas Range
- Granite Countertops
Bedrooms and Bathrooms
- 5 Bedrooms | 3 Main Level Bedrooms
- Primary Bedroom Suite
- 4 Full Bathrooms
Laundry
- Laundry Room
- Laundry in Garage
Outdoor Features
- Deck
- Patio
Additional Features
- More Than Two Accessible Exits
- Forced Air Heating and Cooling System
Listing and Financial Details
- Security Deposit $3,500
- Available 7/25/25
- Tax Lot 183
- Tax Tract Number 7776
- Assessor Parcel Number 0329443380000
Community Details
Overview
- No Home Owners Association
- Community Lake
- Mountainous Community
Pet Policy
- Call for details about the types of pets allowed
- Pet Deposit $500
Map
Source: California Regional Multiple Listing Service (CRMLS)
MLS Number: IG25165898
APN: 0329-443-38
- 28245 Arbon Ln
- 1254 Portillo Ln
- 28164 N Bay Rd
- 28103 Arbon Ln
- 28252 Bern Ln
- 1361 St Anton Dr
- 28129 N Bay Rd
- 1181 Voltaire Dr
- 0 Lucerne Ln Unit RW24255511
- 1285 California 173
- 0 32 California 173
- 00000 California 173
- 00 California 173
- 356 California 173
- 0 California 173
- 981 Lucerne Ln Unit 3
- 28277 Arbon Ln
- 28281 Arbon Ln
- 942 Lucerne Ln
- 482 Slip A
- 1360 Montreal Dr
- 27914 W Shore Rd
- 28665 Zion Dr
- 27775 Matterhorn Dr
- 1216 Kodiak Dr
- 1276 Kodiak Dr
- 27307 Matterhorn Dr
- 1039 N Grass Valley Rd
- 676 Zurich Dr
- 776 Nadelhorn Dr
- 1219 Klondike Dr
- 1227 Klondike Dr
- 1234 Klondike Dr
- 719 Rhine Rd
- 193 Hemlock Dr
- 521 Pioneer Rd
- 1620 Edgecliff Dr
- 28993 Cedar Terrace
- 257 Burnt Mill Rd
- 29160 Arrowhead Dr

