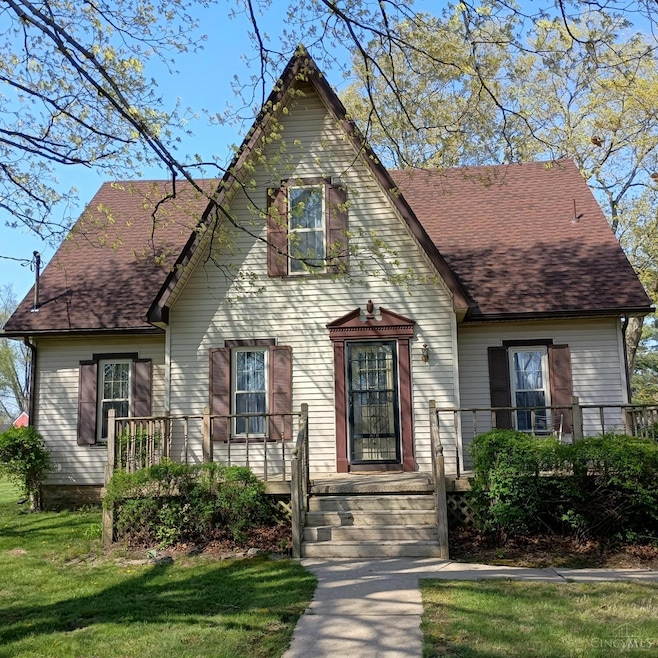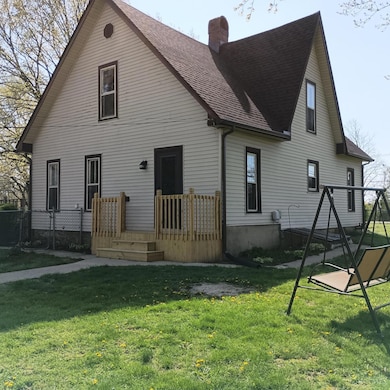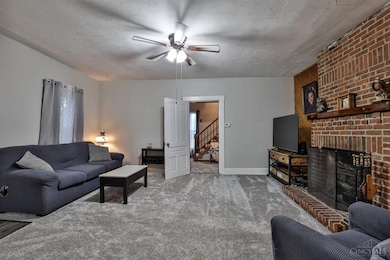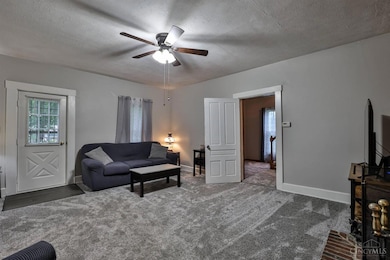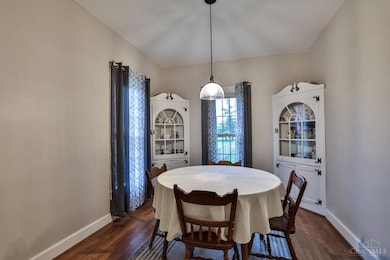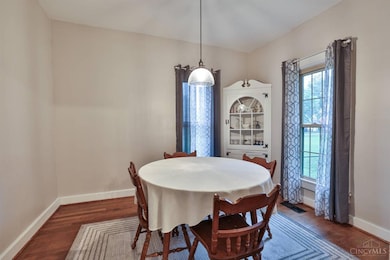1405 Stubbs Mill Rd Lebanon, OH 45036
Estimated payment $2,178/month
Highlights
- Barn
- Traditional Architecture
- No HOA
- 1.72 Acre Lot
- Wood Flooring
- Wood Frame Window
About This Home
First time on the market in almost 40 years, this turn of the century farmhouse has been thoughtfully updated while keeping its vintage charm. Unique to this era is the generous storage throughout, including a dormer walk-in closet in every bedroom and the ever popular Harry Potter Closet! Many of the expensive updates are done; roof in 2023 and complete plumbing renovation in 2022. Freshly painted, all new flooring except in the dining room which has original hardwood flooring, updated bathroom. Has a study on the 1st floor, and a bonus room upstairs. Oversized 2-car garage, and a 30x40 barn with loft space. Portion of the yard is fenced in. Sets on a beautiful corner lot 1.718 acres. This perfect combination of charm, amenities and location will place this home at the top of your list.
Home Details
Home Type
- Single Family
Est. Annual Taxes
- $2,418
Year Built
- Built in 1901
Lot Details
- 1.72 Acre Lot
- Aluminum or Metal Fence
Parking
- 2 Car Detached Garage
- Driveway
Home Design
- Traditional Architecture
- Stone Foundation
- Shingle Roof
- Aluminum Siding
- Vinyl Siding
Interior Spaces
- 1,608 Sq Ft Home
- 2-Story Property
- Brick Fireplace
- Double Hung Windows
- Wood Frame Window
- Unfinished Basement
- Partial Basement
Flooring
- Wood
- Laminate
- Concrete
Bedrooms and Bathrooms
- 3 Bedrooms
- Walk-In Closet
- 1 Full Bathroom
- Bathtub with Shower
Farming
- Barn
Utilities
- Central Air
- Heating System Uses Oil
- Natural Gas Not Available
- Electric Water Heater
- Septic Tank
Community Details
- No Home Owners Association
Map
Home Values in the Area
Average Home Value in this Area
Tax History
| Year | Tax Paid | Tax Assessment Tax Assessment Total Assessment is a certain percentage of the fair market value that is determined by local assessors to be the total taxable value of land and additions on the property. | Land | Improvement |
|---|---|---|---|---|
| 2024 | $2,045 | $60,990 | $23,810 | $37,180 |
| 2023 | $1,773 | $48,807 | $16,219 | $32,588 |
| 2022 | $1,749 | $48,808 | $16,219 | $32,589 |
| 2021 | $1,623 | $48,808 | $16,219 | $32,589 |
| 2020 | $1,554 | $40,674 | $13,517 | $27,157 |
| 2019 | $1,986 | $40,674 | $13,517 | $27,157 |
| 2018 | $1,789 | $40,674 | $13,517 | $27,157 |
| 2017 | $1,802 | $36,670 | $12,170 | $24,500 |
| 2016 | $1,863 | $36,670 | $12,170 | $24,500 |
| 2015 | $1,877 | $36,670 | $12,170 | $24,500 |
| 2014 | $1,800 | $33,570 | $11,290 | $22,270 |
| 2013 | $1,792 | $39,650 | $13,010 | $26,640 |
Property History
| Date | Event | Price | List to Sale | Price per Sq Ft |
|---|---|---|---|---|
| 05/22/2025 05/22/25 | Price Changed | $375,000 | 0.0% | $233 / Sq Ft |
| 05/22/2025 05/22/25 | For Sale | $375,000 | -1.3% | $233 / Sq Ft |
| 04/19/2025 04/19/25 | Off Market | $380,000 | -- | -- |
| 04/18/2025 04/18/25 | For Sale | $380,000 | -- | $236 / Sq Ft |
Purchase History
| Date | Type | Sale Price | Title Company |
|---|---|---|---|
| Deed | -- | -- | |
| Deed | $38,000 | -- | |
| Deed | -- | -- |
Source: MLS of Greater Cincinnati (CincyMLS)
MLS Number: 1837715
APN: 13-28-100-036
- 1358 Orchard Run Dr
- 1836 Stubbs Mill Rd
- 455 Lake Haven Ct
- 447 Lake Haven Ct
- 440 Lake Shore Dr
- 420 Lake Shore Dr
- 375 Belmont Ct
- 938 Whispering Pine Way
- 923 Greengate Dr
- 1251 Poplar Hill Dr
- 1257 Poplar Hill Dr
- 873 Greengate Dr
- 2410 Stubbs Mill Rd
- 538 Lookout Ridge Dr
- 203 Barnard Ct
- 940 Nelson Ln Unit B
- 940 Nelson Ln
- B Nelson Ln
- 781 Shadow Wood Dr
- 2749 Jack Rd
- 509 Lake Front Dr
- 368 Locust Forge Ln
- 911 Balsam Wood Ln
- 1110 E Main St
- 1111 Deerfield Rd
- 516 E Warren St
- 445 E Silver St
- 463 Columbus Ave
- 905 Garden View Cir
- 232 Cincinnati Ave
- 1030 Hunters Run Dr
- 801 Franklin Rd
- 807 Tamarack Ct
- 845 Franklin Rd
- 1606 Founders Landing
- 854 Harvard Dr
- 365 Sunset Dr
- 350 Sycamore Ln
- 10 W Northwood Dr
- 201 Miller Rd
