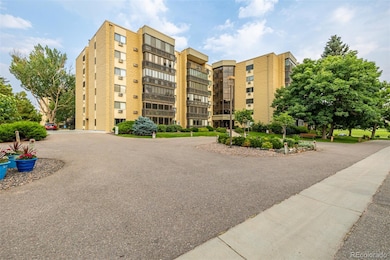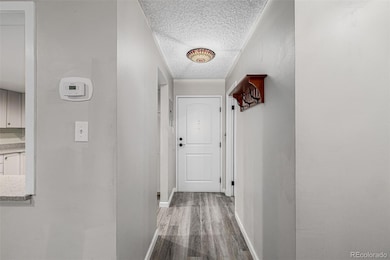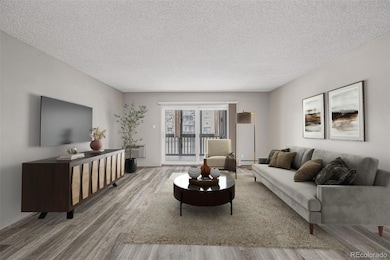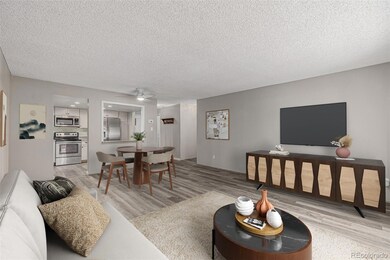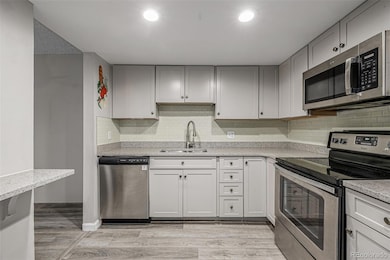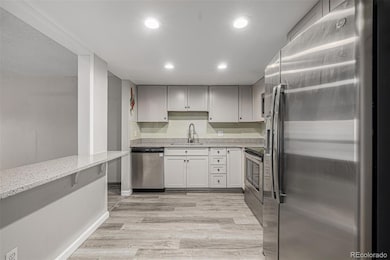14050 E Linvale Place Unit 106 Aurora, CO 80014
Heather Gardens NeighborhoodEstimated payment $2,558/month
Highlights
- Golf Course Community
- 24-Hour Security
- Primary Bedroom Suite
- Fitness Center
- Active Adult
- Open Floorplan
About This Home
Assumable loan! 2.25% for well qualified VA buyer! Welcome to this beautifully updated and upgraded 2-bedroom, 2-bathroom condo, ideally located on the first floor for easy access and convenience. This home has been thoughtfully updated with modern finishes and stylish touches throughout.
Step inside to discover updated new sliding glass doors and interior doors, opening up the space and offering a seamless flow. The custom closets provide ample storage and organization, making every inch of this condo functional and stylish. The luxury vinyl flooring throughout is not only visually appealing but also durable and easy to maintain.
The kitchen features stunning corian countertops, complemented by sleek stainless steel appliances, creating the perfect environment for cooking and entertaining. Both bathrooms are beautifully upgraded with high-end finishes that match the elegance of the entire condo.
Relax and unwind on your private fully unclosed lanai with operational windows, offering a peaceful outdoor space to enjoy your morning coffee or evening breeze. With all these modern upgrades, this condo offers the perfect blend of comfort, convenience, and style.
Don't miss out on the opportunity to own this incredible home!
Listing Agent
Blue Picket Realty Brokerage Email: molly@bluepicketrealty.com,720-837-7674 License #100054955 Listed on: 04/09/2025
Property Details
Home Type
- Condominium
Est. Annual Taxes
- $1,798
Year Built
- Built in 1977 | Remodeled
Lot Details
- No Units Located Below
- West Facing Home
- Garden
HOA Fees
- $655 Monthly HOA Fees
Home Design
- Entry on the 1st floor
- Concrete Block And Stucco Construction
Interior Spaces
- 1,200 Sq Ft Home
- 1-Story Property
- Open Floorplan
- Built-In Features
- Ceiling Fan
- Great Room
- Laminate Flooring
Kitchen
- Oven
- Microwave
- Freezer
- Dishwasher
- Granite Countertops
- Disposal
Bedrooms and Bathrooms
- 2 Main Level Bedrooms
- Primary Bedroom Suite
Laundry
- Laundry Room
- Dryer
- Washer
Parking
- Subterranean Parking
- Parking Storage or Cabinetry
- Heated Garage
- Lighted Parking
- Secured Garage or Parking
Eco-Friendly Details
- Smoke Free Home
Outdoor Features
- Balcony
- Covered Patio or Porch
Schools
- Century Elementary School
- Aurora Hills Middle School
- Gateway High School
Utilities
- Mini Split Air Conditioners
- Radiant Heating System
- Water Heater
Listing and Financial Details
- Exclusions: Sellers personal property
- Assessor Parcel Number 031482488
Community Details
Overview
- Active Adult
- Association fees include heat, insurance, irrigation, ground maintenance, maintenance structure, recycling, security, sewer, snow removal, trash, water
- Heather Gardens Association, Phone Number (303) 755-0652
- Mid-Rise Condominium
- Heather Gardens Community
- Heather Gardens Subdivision
- Community Parking
- Seasonal Pond
Amenities
- Community Garden
- Sauna
- Clubhouse
- Business Center
- Community Storage Space
- Elevator
Recreation
- Golf Course Community
- Tennis Courts
- Fitness Center
- Community Pool
- Community Spa
- Park
- Trails
Security
- 24-Hour Security
- Front Desk in Lobby
- Resident Manager or Management On Site
- Controlled Access
Map
Home Values in the Area
Average Home Value in this Area
Tax History
| Year | Tax Paid | Tax Assessment Tax Assessment Total Assessment is a certain percentage of the fair market value that is determined by local assessors to be the total taxable value of land and additions on the property. | Land | Improvement |
|---|---|---|---|---|
| 2024 | $1,740 | $16,810 | -- | -- |
| 2023 | $1,740 | $16,810 | $0 | $0 |
| 2022 | $2,100 | $18,835 | $0 | $0 |
| 2021 | $2,160 | $18,835 | $0 | $0 |
| 2020 | $2,185 | $18,983 | $0 | $0 |
| 2019 | $2,201 | $18,983 | $0 | $0 |
| 2018 | $1,679 | $13,982 | $0 | $0 |
| 2017 | $1,462 | $13,982 | $0 | $0 |
| 2016 | $706 | $12,744 | $0 | $0 |
| 2015 | $685 | $12,744 | $0 | $0 |
| 2014 | $534 | $8,899 | $0 | $0 |
| 2013 | -- | $9,790 | $0 | $0 |
Property History
| Date | Event | Price | List to Sale | Price per Sq Ft |
|---|---|---|---|---|
| 07/16/2025 07/16/25 | Price Changed | $335,000 | -2.9% | $279 / Sq Ft |
| 05/09/2025 05/09/25 | Price Changed | $345,000 | -1.4% | $288 / Sq Ft |
| 04/09/2025 04/09/25 | For Sale | $350,000 | -- | $292 / Sq Ft |
Purchase History
| Date | Type | Sale Price | Title Company |
|---|---|---|---|
| Interfamily Deed Transfer | -- | Accommodation | |
| Warranty Deed | $260,000 | North American Title | |
| Deed | -- | -- | |
| Deed | -- | -- | |
| Deed | -- | -- |
Mortgage History
| Date | Status | Loan Amount | Loan Type |
|---|---|---|---|
| Open | $254,750 | VA | |
| Closed | $260,000 | VA |
Source: REcolorado®
MLS Number: 8537916
APN: 1975-31-2-05-078
- 14050 E Linvale Place Unit 312
- 14050 E Linvale Place Unit 407
- 14000 E Linvale Place Unit 310
- 14000 E Linvale Place Unit 610
- 14000 E Linvale Place Unit 110
- 13922 E Linvale Place
- 13940 E Linvale Place Unit B390
- 14102 E Linvale Place Unit 212
- 14102 E Linvale Place Unit 405
- 13886 E Linvale Place Unit 26543
- 14152 E Linvale Place Unit 311
- 13991 E Marina Dr Unit 501
- 13991 E Marina Dr Unit 105
- 14217 E Marina Dr
- 14001 E Marina Dr Unit 607
- 14001 E Marina Dr Unit 603
- 14091 E Marina Dr Unit 612
- 14393 E Marina Dr
- 2734 S Heather Gardens Way
- 13931 E Marina Dr Unit 304
- 13952 E Marina Dr Unit 204
- 13890 E Marina Dr Unit 604
- 13623 E Yale Ave
- 13625 E Yale Ave
- 13941 E Harvard Ave
- 2639 S Xanadu Way
- 2645 S Xanadu Way Unit D
- 2337 S Blackhawk St
- 2360 S Wheeling Cir
- 13058 E Amherst Ave
- 2281 S Vaughn Way Unit 104A
- 3082 S Wheeling Way Unit 104
- 3051 S Ursula Cir Unit 202
- 3061 S Ursula Cir Unit 101
- 3083 S Ursula Cir Unit 301
- 13222 E Iliff Ave
- 12882 E Caspian Place
- 2260 S Vaughn Way Unit 103
- 14095 E Evans Ave
- 12733 E Dickenson Ave

