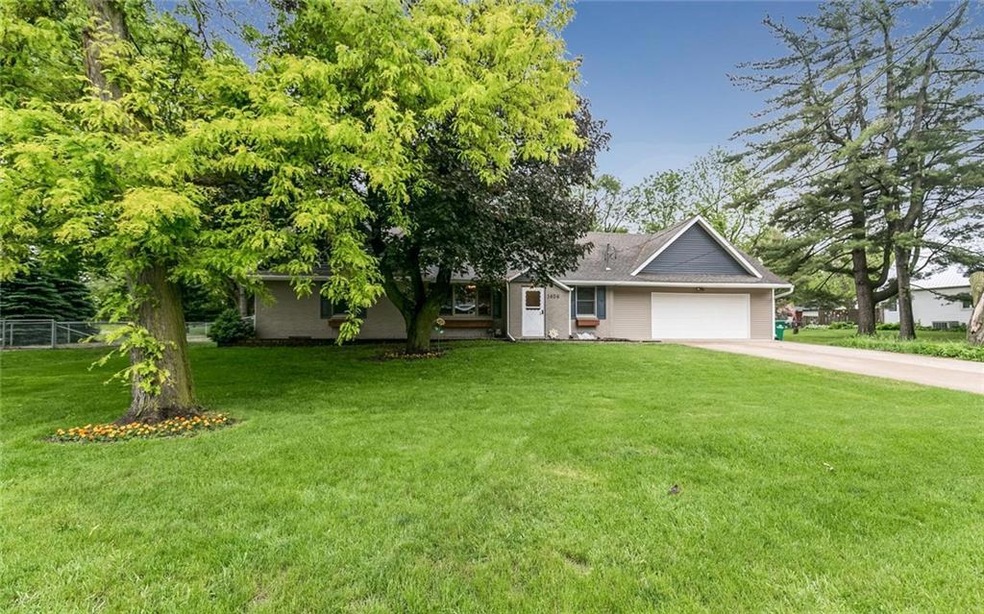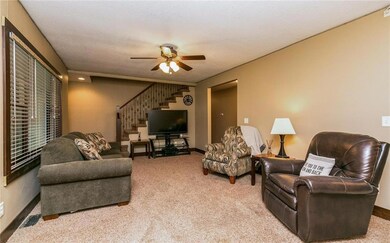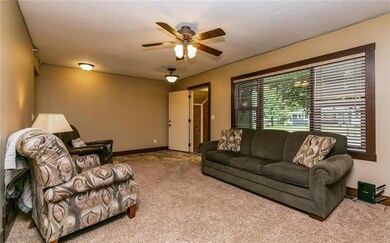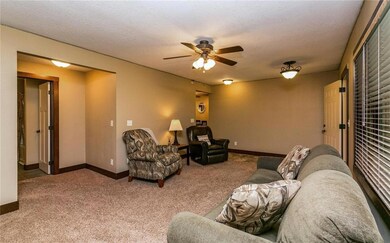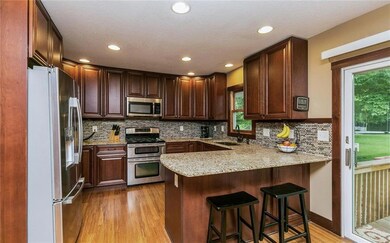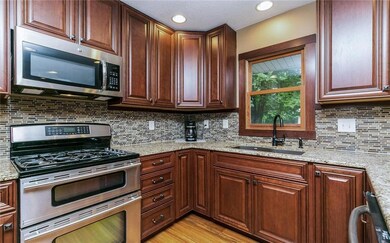
1406 Main St Norwalk, IA 50211
Highlights
- 0.73 Acre Lot
- Eat-In Kitchen
- Forced Air Heating and Cooling System
- No HOA
- Tile Flooring
- Family Room
About This Home
As of August 2021Reduced to $20,000 below April 2017 appraisal for a quick sale, as seller is getting relocated. This impressive in-town acreage has a two car attached garage, 2 car detached and a 1 car detached garage. This recently remodeled home of 1,900+ sf has so much to offer and sits on almost ¾ of an acre. Highlights include new exterior vinyl, newer roof, new 2 ½ car detached garage, 12X24 pergola, first floor laundry and mudroom, brand new kitchen and bathrooms, finished attic, complete w/ walk-in closet and ¾ bath! Recently updated plumbing and electrical, new water heater and flooring throughout. Homeowner relocated lower level stairs for more functionality. Upgraded 2 panel doors, neutral colors, custom woodwork, wrought iron spindles on staircase & ceiling fans throughout. Fabulous kitchen w/ new cabinets, tile backsplash, granite and stainless steel appliances. Large master suite w/ walk in closet & pocket doors, & master bath w/ custom tiled shower. Flat lot and lots of mature trees.
Home Details
Home Type
- Single Family
Est. Annual Taxes
- $4,019
Year Built
- Built in 1940
Lot Details
- 0.73 Acre Lot
- Lot Dimensions are 128x249
Home Design
- Brick Exterior Construction
- Block Foundation
- Asphalt Shingled Roof
- Vinyl Siding
Interior Spaces
- 1,940 Sq Ft Home
- 1.5-Story Property
- Drapes & Rods
- Family Room
- Unfinished Basement
- Walk-Out Basement
- Fire and Smoke Detector
Kitchen
- Eat-In Kitchen
- Stove
- Microwave
- Dishwasher
Flooring
- Carpet
- Laminate
- Tile
- Vinyl
Bedrooms and Bathrooms
Laundry
- Laundry on main level
- Dryer
- Washer
Parking
- 4 Garage Spaces | 2 Attached and 2 Detached
- Driveway
Utilities
- Forced Air Heating and Cooling System
- Cable TV Available
Community Details
- No Home Owners Association
Listing and Financial Details
- Assessor Parcel Number 63400130236
Ownership History
Purchase Details
Purchase Details
Home Financials for this Owner
Home Financials are based on the most recent Mortgage that was taken out on this home.Purchase Details
Purchase Details
Home Financials for this Owner
Home Financials are based on the most recent Mortgage that was taken out on this home.Purchase Details
Similar Homes in Norwalk, IA
Home Values in the Area
Average Home Value in this Area
Purchase History
| Date | Type | Sale Price | Title Company |
|---|---|---|---|
| Interfamily Deed Transfer | -- | None Available | |
| Warranty Deed | $354,000 | None Available | |
| Warranty Deed | $242,000 | None Available | |
| Warranty Deed | $242,000 | None Available | |
| Quit Claim Deed | -- | None Available |
Mortgage History
| Date | Status | Loan Amount | Loan Type |
|---|---|---|---|
| Open | $282,940 | New Conventional | |
| Previous Owner | $242,000 | VA | |
| Previous Owner | $126,000 | New Conventional |
Property History
| Date | Event | Price | Change | Sq Ft Price |
|---|---|---|---|---|
| 08/26/2021 08/26/21 | Sold | $353,675 | -1.5% | $185 / Sq Ft |
| 08/26/2021 08/26/21 | Pending | -- | -- | -- |
| 08/02/2021 08/02/21 | Pending | -- | -- | -- |
| 07/21/2021 07/21/21 | Price Changed | $359,000 | -1.6% | $188 / Sq Ft |
| 07/12/2021 07/12/21 | For Sale | $365,000 | 0.0% | $191 / Sq Ft |
| 07/01/2021 07/01/21 | For Sale | $365,000 | +50.8% | $191 / Sq Ft |
| 08/25/2017 08/25/17 | Sold | $242,000 | -8.7% | $125 / Sq Ft |
| 07/26/2017 07/26/17 | Pending | -- | -- | -- |
| 05/22/2017 05/22/17 | For Sale | $265,000 | -- | $137 / Sq Ft |
Tax History Compared to Growth
Tax History
| Year | Tax Paid | Tax Assessment Tax Assessment Total Assessment is a certain percentage of the fair market value that is determined by local assessors to be the total taxable value of land and additions on the property. | Land | Improvement |
|---|---|---|---|---|
| 2024 | $5,640 | $325,800 | $62,600 | $263,200 |
| 2023 | $5,480 | $325,800 | $62,600 | $263,200 |
| 2022 | $5,462 | $257,300 | $62,600 | $194,700 |
| 2021 | $5,830 | $257,300 | $62,600 | $194,700 |
| 2020 | $5,830 | $246,500 | $62,600 | $183,900 |
| 2019 | $5,500 | $246,500 | $62,600 | $183,900 |
| 2018 | $3,832 | $0 | $0 | $0 |
| 2017 | $3,846 | $172,600 | $0 | $0 |
| 2016 | $3,810 | $0 | $0 | $0 |
| 2015 | $3,810 | $167,300 | $0 | $0 |
| 2014 | $3,572 | $134,200 | $0 | $0 |
Agents Affiliated with this Home
-
Becky Knight

Seller's Agent in 2021
Becky Knight
Iowa Realty Mills Crossing
(515) 707-3446
2 in this area
87 Total Sales
-
Lynn Johnson

Buyer's Agent in 2021
Lynn Johnson
RE/MAX
(515) 343-9390
14 in this area
239 Total Sales
-
Julie Moore

Seller's Agent in 2017
Julie Moore
RE/MAX
(515) 778-8123
3 in this area
231 Total Sales
Map
Source: Des Moines Area Association of REALTORS®
MLS Number: 540095
APN: 63400130236
- 1321 Meadow Dr
- 1223 Cherry Pkwy
- 1407 Skylane Dr
- 926 Willow Valley Dr
- 1853 Silver Maple Dr
- 1221 E 14th St
- 1409 Avery Ct
- 625 Mafred Dr
- 820 Main St
- 920 Spruce Ave
- 924 Spruce Ave
- 1000 Spruce Ave
- 916 Spruce Ave
- 2207 Legacy Dr
- 2211 Legacy Dr
- 2212 Legacy Dr
- 2216 Legacy Dr
- 2220 Legacy Dr
- 2223 Legacy Dr
- 2224 Legacy Dr
