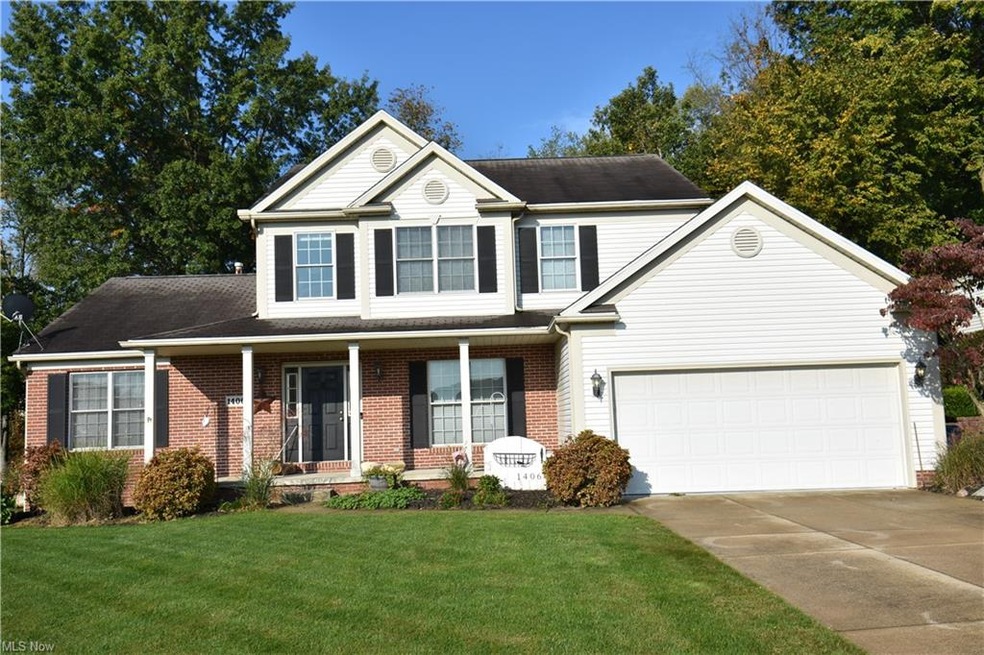
1406 Sunset Way Blvd Kent, OH 44240
Fairchild NeighborhoodEstimated Value: $389,601 - $436,000
Highlights
- Colonial Architecture
- Park or Greenbelt View
- Porch
- Deck
- 1 Fireplace
- 2 Car Attached Garage
About This Home
As of November 2020Welcome home to this wonderful colonial located in the highly desirable Lake Forest neighborhood of Kent. This home offers a first floor owner suite with two additional bedrooms upstairs with a large loft area. The kitchen has a center island and spacious eat in area. The home also features a first floor laundry, big pantry, and built in desk in the kitchen. The family room with gas log fireplace will be a favorite gathering place with the vaulted ceiling. Enjoy entertaining on the two level deck over-looking the private treed yard.
Home Details
Home Type
- Single Family
Est. Annual Taxes
- $5,361
Year Built
- Built in 1999
Lot Details
- 0.35 Acre Lot
HOA Fees
- $10 Monthly HOA Fees
Home Design
- Colonial Architecture
- Asphalt Roof
- Vinyl Construction Material
Interior Spaces
- 2,256 Sq Ft Home
- 2-Story Property
- 1 Fireplace
- Park or Greenbelt Views
Kitchen
- Range
- Microwave
- Dishwasher
Bedrooms and Bathrooms
- 3 Bedrooms | 1 Main Level Bedroom
Basement
- Basement Fills Entire Space Under The House
- Sump Pump
Home Security
- Home Security System
- Fire and Smoke Detector
Parking
- 2 Car Attached Garage
- Garage Drain
Outdoor Features
- Deck
- Porch
Utilities
- Forced Air Heating and Cooling System
- Heating System Uses Gas
Community Details
- Forest Lakes Sub Ph Ii Community
Listing and Financial Details
- Assessor Parcel Number 17-045-10-00-059-000
Ownership History
Purchase Details
Home Financials for this Owner
Home Financials are based on the most recent Mortgage that was taken out on this home.Purchase Details
Home Financials for this Owner
Home Financials are based on the most recent Mortgage that was taken out on this home.Purchase Details
Similar Homes in the area
Home Values in the Area
Average Home Value in this Area
Purchase History
| Date | Buyer | Sale Price | Title Company |
|---|---|---|---|
| Ward Jeanann | $305,000 | Diamond Title Co | |
| Penrod Christopher G | $227,500 | None Available | |
| Paolucci Ronald J | $219,900 | Midland Commerce Group |
Mortgage History
| Date | Status | Borrower | Loan Amount |
|---|---|---|---|
| Open | Ward Jeanann C | $21,157 | |
| Open | Ward Jeanann | $299,475 | |
| Previous Owner | Penrod Christopher G | $182,000 | |
| Previous Owner | Paolucci Ronald J | $100,000 | |
| Previous Owner | Paolucci Ronald J | $150,000 |
Property History
| Date | Event | Price | Change | Sq Ft Price |
|---|---|---|---|---|
| 11/19/2020 11/19/20 | Sold | $305,000 | +1.7% | $135 / Sq Ft |
| 09/28/2020 09/28/20 | Pending | -- | -- | -- |
| 09/26/2020 09/26/20 | For Sale | $300,000 | +31.9% | $133 / Sq Ft |
| 01/14/2015 01/14/15 | Sold | $227,500 | -9.0% | $101 / Sq Ft |
| 12/01/2014 12/01/14 | Pending | -- | -- | -- |
| 10/24/2014 10/24/14 | For Sale | $249,900 | -- | $111 / Sq Ft |
Tax History Compared to Growth
Tax History
| Year | Tax Paid | Tax Assessment Tax Assessment Total Assessment is a certain percentage of the fair market value that is determined by local assessors to be the total taxable value of land and additions on the property. | Land | Improvement |
|---|---|---|---|---|
| 2024 | $5,070 | $113,120 | $15,750 | $97,370 |
| 2023 | $5,226 | $93,630 | $15,750 | $77,880 |
| 2022 | $5,223 | $93,630 | $15,750 | $77,880 |
| 2021 | $5,211 | $93,630 | $15,750 | $77,880 |
| 2020 | $5,361 | $86,560 | $15,750 | $70,810 |
| 2019 | $5,361 | $86,560 | $15,750 | $70,810 |
| 2018 | $5,140 | $76,790 | $14,000 | $62,790 |
| 2017 | $5,140 | $76,790 | $14,000 | $62,790 |
| 2016 | $5,128 | $76,790 | $14,000 | $62,790 |
| 2015 | $5,129 | $76,790 | $14,000 | $62,790 |
| 2014 | $5,014 | $73,820 | $14,000 | $59,820 |
| 2013 | $4,977 | $73,820 | $14,000 | $59,820 |
Agents Affiliated with this Home
-
Michael Gower

Seller's Agent in 2020
Michael Gower
Howard Hanna
(330) 592-2782
2 in this area
126 Total Sales
-
Jodi Hodson

Buyer's Agent in 2020
Jodi Hodson
Howard Hanna
(234) 205-8410
3 in this area
557 Total Sales
-
Tricia Reed
T
Seller's Agent in 2015
Tricia Reed
Cutler Real Estate
9 Total Sales
Map
Source: MLS Now
MLS Number: 4227594
APN: 17-045-10-00-059-000
- Lot 1 Newcomer Rd
- Lot 4 Newcomer Rd
- 1222 Windward Ln
- 0 Fairchild Unit 5118708
- 4664 Edgewater Dr
- 3321 Crown Pointe Dr
- 4375 Eastwicke Blvd
- 2943 Crown Pointe Dr
- 1271 Carol Dr
- Lot 5 Fairchild Ave
- 1114 Erin Dr
- 940 Kevin Dr
- 488 Spaulding Dr
- 4673 Louis Ln
- 1293 Sheri Dr
- 4689 Louis Ln
- 4018 Villas Dr Unit 4018
- 3866 Woodbury Oval Unit 91
- 3853 Lake Run Blvd
- 3888 Lake Run Blvd
- 1406 Sunset Way Blvd
- 1400 Sunset Way Blvd
- 1394 Sunset Way Blvd
- 1412 Sunset Way Blvd
- 1424 Sunset Way Blvd
- 1395 Sunset Way Blvd
- 1388 Sunset Way Blvd
- 1418 Sunset Way Blvd
- 1407 Sunset Way Blvd
- 1419 Sunset Way Blvd
- 1313 Windward Ln
- 1425 Sunset Way Blvd
- 1389 Sunset Way Blvd
- 1430 Sunset Way Blvd
- 1114 Windward Ln
- 1382 Sunset Way Blvd
- 1307 Windward Ln
- 1436 Sunset Way Blvd
- 1300 Winward
- 1383 Sunset Way Blvd
