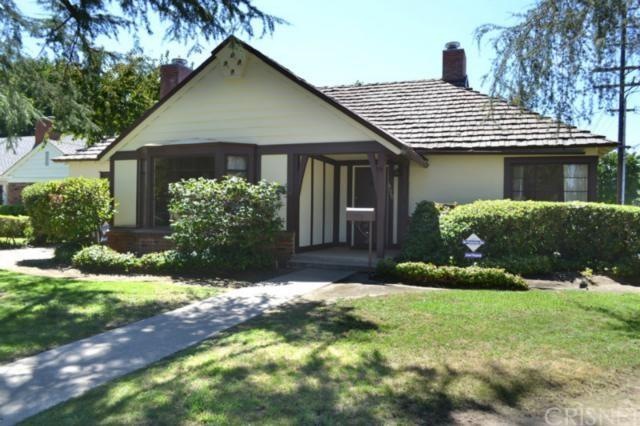
14060 Chandler Blvd Sherman Oaks, CA 91401
Highlights
- Heated In Ground Pool
- All Bedrooms Downstairs
- Tudor Architecture
- Chandler Elementary Rated A-
- Wood Flooring
- Corner Lot
About This Home
As of December 2012Chandler Estates Original Chisholm built Tudor. Central hall plan w/large formal entry. Living room with mantled fireplace and coved ceilings. Formal Dining Room with Wainscoting. Separate den with rounded brick fireplace and view of swimmer's pool. Large bedrooms with ample closets. Third bedroom with bath off laundry room. Original kitchen and baths.
Last Agent to Sell the Property
Coldwell Banker Realty License #00641359 Listed on: 11/04/2012

Last Buyer's Agent
Dan Tursi
Redfin Corporation License #01449959

Home Details
Home Type
- Single Family
Est. Annual Taxes
- $8,793
Year Built
- Built in 1950
Lot Details
- 8,144 Sq Ft Lot
- Lot Dimensions are 64.5x126
- Block Wall Fence
- Corner Lot
- Property is zoned R1
Parking
- 2 Car Attached Garage
- Parking Available
- Rear-Facing Garage
Home Design
- Tudor Architecture
- Cosmetic Repairs Needed
- Combination Foundation
- Shake Roof
- Metal Roof
- Wood Siding
- Stucco
Interior Spaces
- 1,861 Sq Ft Home
- Furnished
- Wainscoting
- Bay Window
- Formal Entry
- Living Room with Fireplace
- Dining Room
- Den with Fireplace
- Pool Views
- Fire and Smoke Detector
Kitchen
- Breakfast Area or Nook
- Tile Countertops
Flooring
- Wood
- Carpet
- Tile
- Vinyl
Bedrooms and Bathrooms
- 3 Bedrooms
- All Bedrooms Down
- 2 Full Bathrooms
Laundry
- Laundry Room
- Gas Dryer Hookup
Pool
- Heated In Ground Pool
- Gunite Pool
- Diving Board
Utilities
- Central Heating and Cooling System
- Gas Water Heater
Community Details
- No Home Owners Association
Listing and Financial Details
- Tax Lot 161
- Tax Tract Number 1000
- Assessor Parcel Number 2247018010
Ownership History
Purchase Details
Purchase Details
Home Financials for this Owner
Home Financials are based on the most recent Mortgage that was taken out on this home.Similar Home in Sherman Oaks, CA
Home Values in the Area
Average Home Value in this Area
Purchase History
| Date | Type | Sale Price | Title Company |
|---|---|---|---|
| Interfamily Deed Transfer | -- | None Available | |
| Grant Deed | $585,000 | Equity Title Los Angeles |
Mortgage History
| Date | Status | Loan Amount | Loan Type |
|---|---|---|---|
| Open | $408,000 | New Conventional | |
| Closed | $429,450 | New Conventional | |
| Closed | $468,000 | New Conventional |
Property History
| Date | Event | Price | Change | Sq Ft Price |
|---|---|---|---|---|
| 06/12/2025 06/12/25 | For Sale | $1,450,000 | +147.9% | $779 / Sq Ft |
| 12/28/2012 12/28/12 | Sold | $585,000 | -- | $314 / Sq Ft |
| 11/04/2012 11/04/12 | Pending | -- | -- | -- |
Tax History Compared to Growth
Tax History
| Year | Tax Paid | Tax Assessment Tax Assessment Total Assessment is a certain percentage of the fair market value that is determined by local assessors to be the total taxable value of land and additions on the property. | Land | Improvement |
|---|---|---|---|---|
| 2024 | $8,793 | $706,250 | $428,219 | $278,031 |
| 2023 | $8,625 | $692,403 | $419,823 | $272,580 |
| 2022 | $8,228 | $678,828 | $411,592 | $267,236 |
| 2021 | $8,123 | $665,519 | $403,522 | $261,997 |
| 2020 | $8,201 | $658,696 | $399,385 | $259,311 |
| 2019 | $7,881 | $645,781 | $391,554 | $254,227 |
| 2018 | $7,767 | $633,120 | $383,877 | $249,243 |
| 2016 | $7,416 | $608,536 | $368,971 | $239,565 |
| 2015 | $7,308 | $599,396 | $363,429 | $235,967 |
| 2014 | $7,336 | $587,655 | $356,310 | $231,345 |
Agents Affiliated with this Home
-
Eric Delgado
E
Seller's Agent in 2025
Eric Delgado
Luxury Collective
(310) 909-3464
11 in this area
458 Total Sales
-
Paulette Zemlicka
P
Seller's Agent in 2012
Paulette Zemlicka
Coldwell Banker Realty
(818) 995-2424
1 in this area
3 Total Sales
-
Jodean Buckley
J
Seller Co-Listing Agent in 2012
Jodean Buckley
Coldwell Banker Realty
(818) 728-3981
1 in this area
3 Total Sales
-
D
Buyer's Agent in 2012
Dan Tursi
Redfin Corporation
(818) 761-7222
Map
Source: California Regional Multiple Listing Service (CRMLS)
MLS Number: F12107567
APN: 2247-018-010
- 5456 Hazeltine Ave
- 5515 Calhoun Ave
- 14050 Magnolia Blvd Unit 315
- 14050 Magnolia Blvd Unit 107
- 5527 Calhoun Ave
- 5316 Lennox Ave
- 13845 Magnolia Blvd
- 14242 Burbank Blvd Unit 103
- 14146 Hartsook St
- 5420 Sylmar Ave Unit 117
- 5420 Sylmar Ave Unit 113
- 5420 Sylmar Ave Unit 321
- 5662 Hazeltine Ave
- 5653 Hazeltine Ave
- 5655 Hazeltine Ave
- 14346 Killion St
- 14347 Albers St Unit 207
- 5235 Sylmar Ave
- 5534 Sylmar Ave Unit 5
- 14412 Killion St Unit 205
