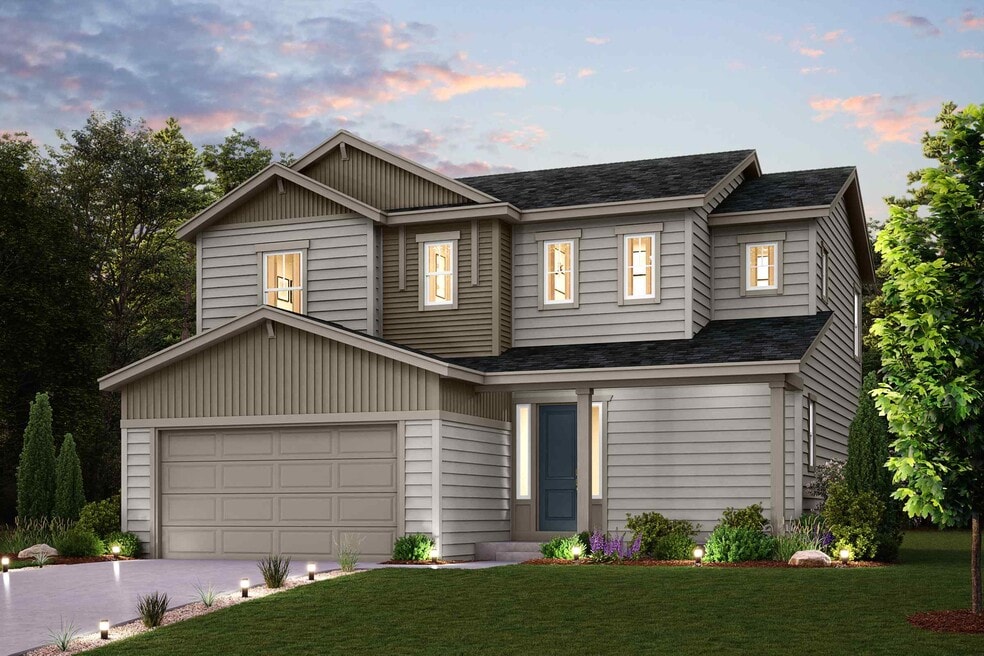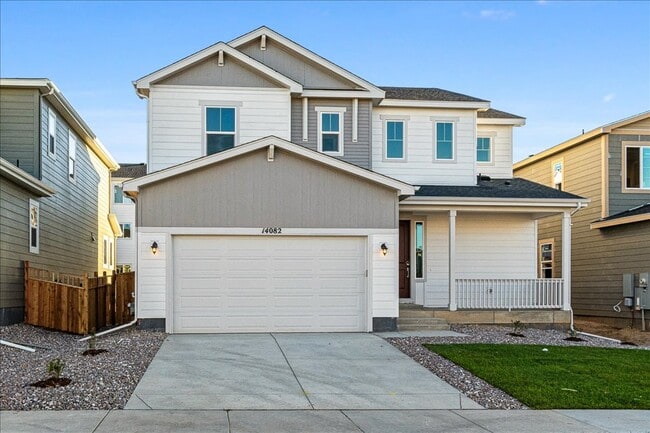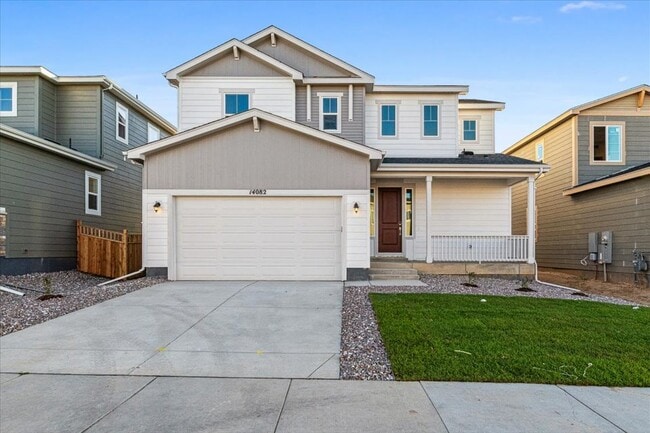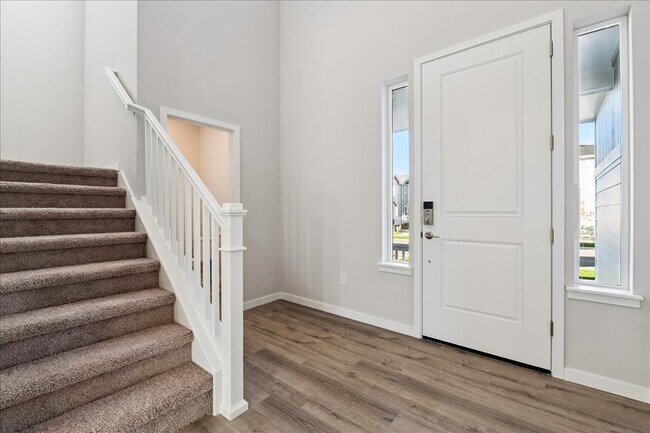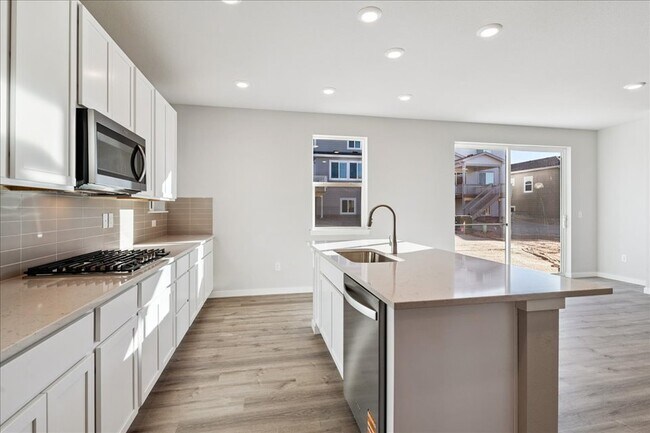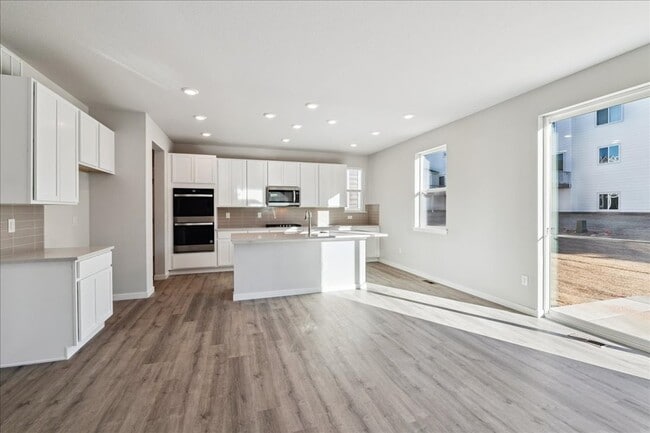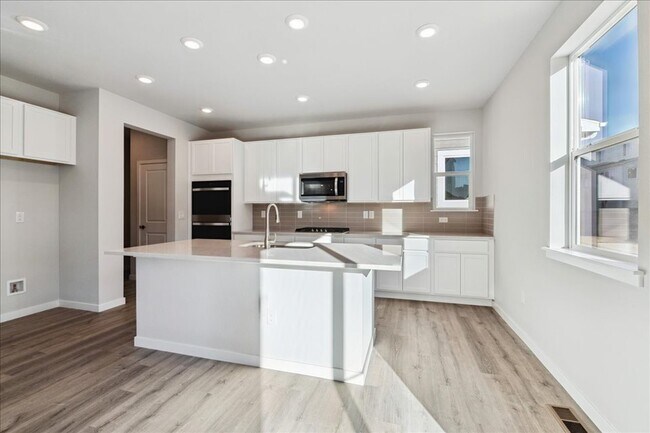14082 Deertrack Ln Parker, CO 80134
Estimated payment $4,306/month
Highlights
- New Construction
- Walk-In Pantry
- No Interior Steps
- Mammoth Heights Elementary School Rated A-
- Laundry Room
- Trails
About This Home
Introducing the Glacier, a versatile two-story plan with an inviting open-concept layout. On the main floor, a charming covered front porch welcomes you in to a beautiful two-story foyer. From the foyer, you'll enter an expansive great room that flows into a dining area and well-appointed kitchen—featuring a walk-in-pantry and center island. You will also appreciate a valet entry off the garage. Upstairs, you'll find two generous secondary bedrooms, a convenient laundry room, and a lavish primary suite with a deep walk-in closet and attached dual-vanity bath. The Glacier plan also comes with a standard unfinished basement. This home is complete with the stylish Mezzo design package, boasting white cabinets and a coordinating backsplash for a clean, modern finish. *Prices, plans, and terms are effective on the date of publication and subject to change without notice. Square footage/dimensions shown is only an estimate and actual square footage/dimensions will differ. Buyer should rely on his or her own evaluation of usable area. Depictions of homes or other features are artist conceptions. Hardscape, landscape, and other items shown may be decorator suggestions that are not included in the purchase price and availability may vary. No view is promised. Views may also be altered by subsequent development, construction, and landscaping growth. 2025 Century Communities, Inc
Home Details
Home Type
- Single Family
HOA Fees
- $95 Monthly HOA Fees
Parking
- 2 Car Garage
Home Design
- New Construction
Interior Spaces
- 2-Story Property
- Walk-In Pantry
- Laundry Room
- Basement
Bedrooms and Bathrooms
- 3 Bedrooms
Accessible Home Design
- No Interior Steps
Community Details
Overview
- Association fees include lawn maintenance, ground maintenance, snow removal
Recreation
- Trails
Map
- Alder Creek - Paired Homes
- 0 Dogwood Ave
- The Summit at Meridian
- Vermilion Creek - The Pioneer Collection
- Vermilion Creek - The Skyline Collection
- Vermilion Creek - The Parkside Collection
- Ascent at Inverness
- Newlin Crossing - The Pioneer Collection
- Newlin Crossing - The Monarch Collection
- 10742 Tomboy Dr
- 12539 N State Highway 83
- 7400 S Parker Rd
- 10877 Lyric
- Lyric at Ridgegate - Townhomes
- Lyric at Ridgegate - Lyric at RidgeGate
- Heights at DTC
- Lyric at Ridgegate - Tribute at Lyric
- Lyric at Ridgegate - Fusion
- Lyric at Ridgegate - Storytellers at Lyric
- Lyric at Ridgegate - Legends at Lyric

