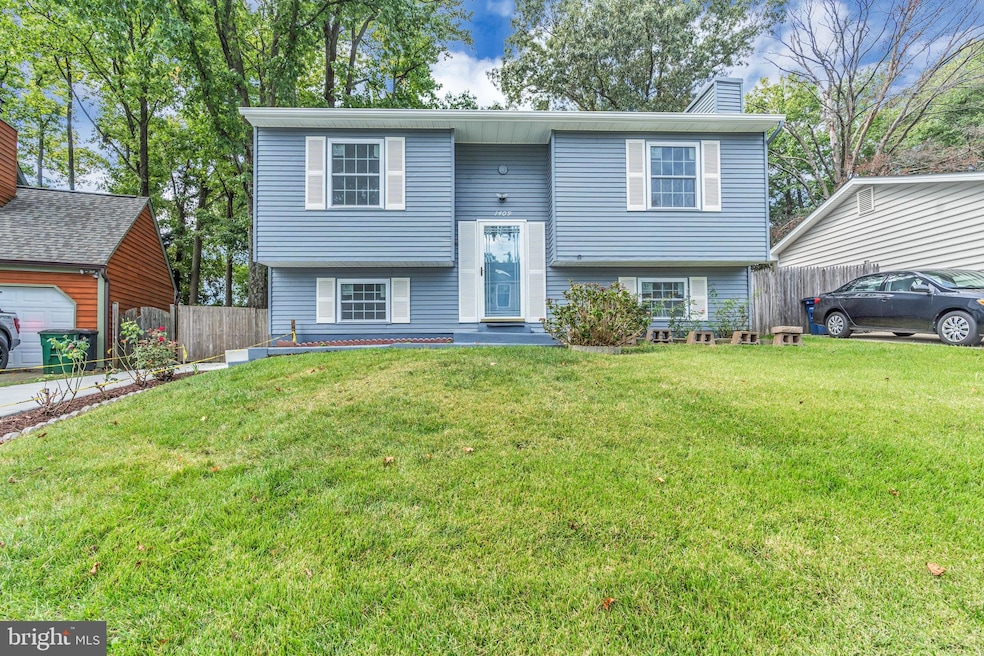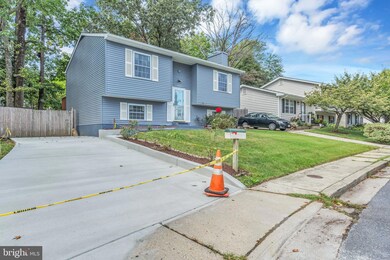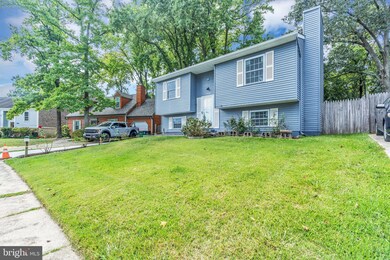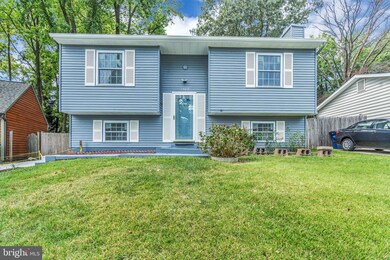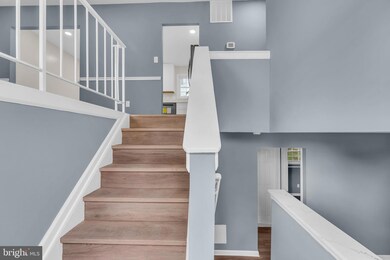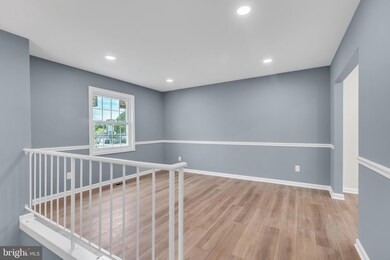
1409 Damsel Ln Annapolis, MD 21403
Tyler Heights-Primrose Acres NeighborhoodHighlights
- 1 Fireplace
- Central Air
- Heat Pump System
- No HOA
About This Home
As of December 2024Introducing this charming 4-bedroom, 2-bath home in the highly desirable Annapolis area! Step inside to discover a beautifully updated kitchen featuring quartz countertops, stainless steel appliances, brand new cabinets, hardwood floors, and ceramic tile. New Windows. New Driveway. This home shines with its open-concept layout, offering spacious living and dining areas perfect for modern living. You'll love the cozy fireplace, new recessed lighting, and elegant finishes throughout. The generously sized bedrooms, updated bathrooms, and expansive family room make this home truly special. Outside, a large deck overlooks a sprawling backyard, complete with a shed for extra storage—ideal for outdoor entertaining or relaxation. With recent HVAC updates and no HOA, this home offers both comfort and convenience. Don’t miss this gem in a charming community, ready for you to move in and enjoy!
Last Agent to Sell the Property
Long & Foster Real Estate, Inc. License #656389 Listed on: 11/20/2024

Home Details
Home Type
- Single Family
Est. Annual Taxes
- $4,409
Year Built
- Built in 1983
Lot Details
- 5,524 Sq Ft Lot
- Property is zoned R1
Parking
- Driveway
Home Design
- Split Foyer
- Permanent Foundation
Interior Spaces
- 1,640 Sq Ft Home
- Property has 2 Levels
- 1 Fireplace
- Basement Fills Entire Space Under The House
Bedrooms and Bathrooms
- 4 Main Level Bedrooms
- 2 Full Bathrooms
Utilities
- Central Air
- Heat Pump System
- Electric Water Heater
Community Details
- No Home Owners Association
- Knightsbridge Subdivision
Listing and Financial Details
- Assessor Parcel Number 020652590019823
Ownership History
Purchase Details
Home Financials for this Owner
Home Financials are based on the most recent Mortgage that was taken out on this home.Purchase Details
Home Financials for this Owner
Home Financials are based on the most recent Mortgage that was taken out on this home.Purchase Details
Home Financials for this Owner
Home Financials are based on the most recent Mortgage that was taken out on this home.Purchase Details
Purchase Details
Purchase Details
Similar Homes in Annapolis, MD
Home Values in the Area
Average Home Value in this Area
Purchase History
| Date | Type | Sale Price | Title Company |
|---|---|---|---|
| Special Warranty Deed | $522,000 | Capitol Title | |
| Special Warranty Deed | $522,000 | Capitol Title | |
| Deed | $352,000 | Monarch Title | |
| Interfamily Deed Transfer | -- | First American Title Ins Co | |
| Deed | $128,500 | -- | |
| Deed | $110,950 | -- | |
| Deed | $129,900 | -- |
Mortgage History
| Date | Status | Loan Amount | Loan Type |
|---|---|---|---|
| Open | $506,340 | New Conventional | |
| Closed | $506,340 | New Conventional | |
| Previous Owner | $40,000 | Credit Line Revolving | |
| Previous Owner | $86,106 | New Conventional | |
| Closed | -- | No Value Available |
Property History
| Date | Event | Price | Change | Sq Ft Price |
|---|---|---|---|---|
| 12/30/2024 12/30/24 | Sold | $522,000 | 0.0% | $318 / Sq Ft |
| 12/06/2024 12/06/24 | Pending | -- | -- | -- |
| 11/20/2024 11/20/24 | For Sale | $521,900 | +48.3% | $318 / Sq Ft |
| 04/22/2024 04/22/24 | Sold | $352,000 | +19.3% | $265 / Sq Ft |
| 04/07/2024 04/07/24 | Pending | -- | -- | -- |
| 04/05/2024 04/05/24 | For Sale | $295,000 | -- | $222 / Sq Ft |
Tax History Compared to Growth
Tax History
| Year | Tax Paid | Tax Assessment Tax Assessment Total Assessment is a certain percentage of the fair market value that is determined by local assessors to be the total taxable value of land and additions on the property. | Land | Improvement |
|---|---|---|---|---|
| 2024 | $4,410 | $306,900 | $0 | $0 |
| 2023 | $3,615 | $293,800 | $173,400 | $120,400 |
| 2022 | $3,542 | $293,800 | $173,400 | $120,400 |
| 2021 | $3,543 | $293,800 | $173,400 | $120,400 |
| 2020 | $3,543 | $298,500 | $173,400 | $125,100 |
| 2019 | $3,424 | $286,567 | $0 | $0 |
| 2018 | $3,269 | $274,633 | $0 | $0 |
| 2017 | $2,900 | $262,700 | $0 | $0 |
| 2016 | -- | $240,267 | $0 | $0 |
| 2015 | -- | $217,833 | $0 | $0 |
| 2014 | -- | $195,400 | $0 | $0 |
Agents Affiliated with this Home
-
Cihan Baysal

Seller's Agent in 2024
Cihan Baysal
Long & Foster
(571) 723-6890
6 in this area
150 Total Sales
-
Lisa Gilmore

Seller's Agent in 2024
Lisa Gilmore
Keller Williams Flagship
(443) 694-0223
1 in this area
104 Total Sales
-
Lonnie Gilmore

Seller Co-Listing Agent in 2024
Lonnie Gilmore
Keller Williams Flagship
(443) 694-0052
1 in this area
77 Total Sales
-
Missy Rochester

Buyer's Agent in 2024
Missy Rochester
Coldwell Banker (NRT-Southeast-MidAtlantic)
(410) 917-4794
1 in this area
46 Total Sales
Map
Source: Bright MLS
MLS Number: MDAA2099170
APN: 06-525-90019823
- 290 Hilltop Ln
- 1231 Gemini Dr Unit L
- 1211 Hesselius Ct
- 105 Rosecrest Dr
- 29 Enclave Ct
- 52 Primrose Hill Ln
- 103 Norma Alley
- 57 Primrose Hill Ln
- 122 Roselawn Rd
- 124 Roselawn Rd
- 1117 Primrose Ct Unit 1117
- 105 Spa Dr
- 30 Hearthstone Ct Unit C
- 305 Garden Gate Ln
- 139 Spa Dr
- 145 Spa Dr
- 399 Hilltop Ln
- 40 Hearthstone Ct Unit K
- None None
- 801 Skippers Ln
