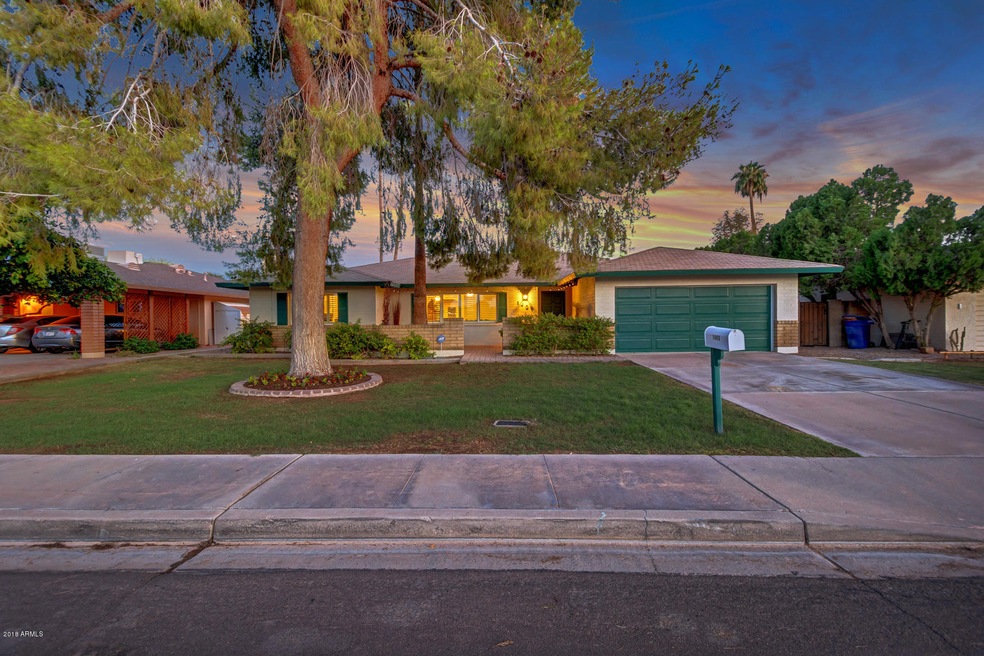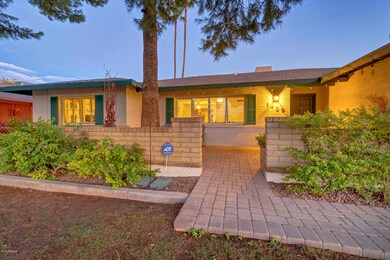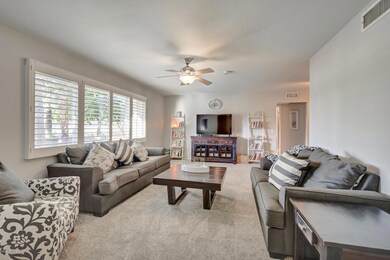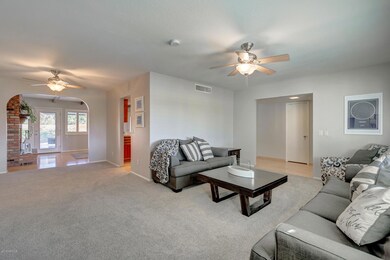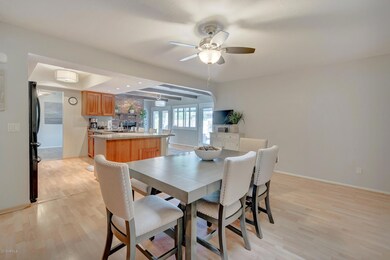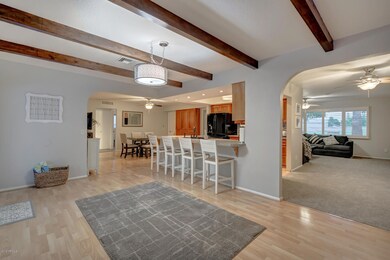
1409 E Watson Dr Unit 13 Tempe, AZ 85283
The Lakes NeighborhoodHighlights
- Private Pool
- 0.19 Acre Lot
- No HOA
- Rover Elementary School Rated A-
- Granite Countertops
- 4-minute walk to Scudder Park
About This Home
As of December 2018Back on the Market, Appraised above listing price!!!!!
This open and bright home offers skylights, a living room fireplace, a remodeled kitchen, amazing great room, swimming pool and a split floor plan. Your new home is ready for you with new carpet, fresh interior paint, upgraded light fixtures, new toilets, and new bathroom fixtures. The kitchen includes all black appliances, custom wood cabinets, granite counters, a breakfast bar, and opens up to the great room. Imagine all of the entertaining fun you are going to have here! The incredible, resort-like, backyard has an extended covered patio, sparkling swimming pool, RV gate, mature palm trees, large lawn and lots of room. All of this and the home is close to schools and parks
Last Agent to Sell the Property
Russ Lyon Sotheby's International Realty License #SA660792000 Listed on: 08/15/2018

Home Details
Home Type
- Single Family
Est. Annual Taxes
- $2,479
Year Built
- Built in 1974
Lot Details
- 8,137 Sq Ft Lot
- Block Wall Fence
- Grass Covered Lot
Parking
- 2 Car Direct Access Garage
Home Design
- Composition Roof
- Block Exterior
Interior Spaces
- 2,272 Sq Ft Home
- 1-Story Property
- Ceiling Fan
- Family Room with Fireplace
Kitchen
- Eat-In Kitchen
- Breakfast Bar
- Built-In Microwave
- Granite Countertops
Flooring
- Carpet
- Laminate
Bedrooms and Bathrooms
- 5 Bedrooms
- Remodeled Bathroom
- Primary Bathroom is a Full Bathroom
- 2 Bathrooms
- Dual Vanity Sinks in Primary Bathroom
Pool
- Private Pool
- Fence Around Pool
Outdoor Features
- Covered patio or porch
Schools
- Rover Elementary School
- FEES College Preparatory Middle School
- Marcos De Niza High School
Utilities
- Refrigerated Cooling System
- Heating System Uses Natural Gas
- High Speed Internet
- Cable TV Available
Community Details
- No Home Owners Association
- Association fees include no fees
- Built by Suggs
- Tempe Royal Palms 13 Subdivision
Listing and Financial Details
- Tax Lot 631
- Assessor Parcel Number 301-91-269
Ownership History
Purchase Details
Purchase Details
Home Financials for this Owner
Home Financials are based on the most recent Mortgage that was taken out on this home.Purchase Details
Home Financials for this Owner
Home Financials are based on the most recent Mortgage that was taken out on this home.Purchase Details
Home Financials for this Owner
Home Financials are based on the most recent Mortgage that was taken out on this home.Purchase Details
Home Financials for this Owner
Home Financials are based on the most recent Mortgage that was taken out on this home.Purchase Details
Home Financials for this Owner
Home Financials are based on the most recent Mortgage that was taken out on this home.Purchase Details
Home Financials for this Owner
Home Financials are based on the most recent Mortgage that was taken out on this home.Purchase Details
Home Financials for this Owner
Home Financials are based on the most recent Mortgage that was taken out on this home.Similar Homes in Tempe, AZ
Home Values in the Area
Average Home Value in this Area
Purchase History
| Date | Type | Sale Price | Title Company |
|---|---|---|---|
| Warranty Deed | -- | None Listed On Document | |
| Warranty Deed | $364,000 | Old Republic Title Agency | |
| Warranty Deed | $337,000 | Security Title Agency Inc | |
| Warranty Deed | -- | North American Title Company | |
| Warranty Deed | $220,000 | Equity Title Agency Inc | |
| Interfamily Deed Transfer | -- | Grand Canyon Title Agency In | |
| Warranty Deed | $357,500 | Equity Title Agency Inc | |
| Warranty Deed | $132,500 | Chicago Title Insurance Co |
Mortgage History
| Date | Status | Loan Amount | Loan Type |
|---|---|---|---|
| Previous Owner | $375,062 | VA | |
| Previous Owner | $376,012 | VA | |
| Previous Owner | $320,150 | New Conventional | |
| Previous Owner | $203,000 | New Conventional | |
| Previous Owner | $214,423 | FHA | |
| Previous Owner | $203,500 | New Conventional | |
| Previous Owner | $210,000 | New Conventional | |
| Previous Owner | $228,000 | Fannie Mae Freddie Mac | |
| Previous Owner | $35,000 | Credit Line Revolving | |
| Previous Owner | $140,000 | Unknown | |
| Previous Owner | $106,000 | New Conventional |
Property History
| Date | Event | Price | Change | Sq Ft Price |
|---|---|---|---|---|
| 12/20/2018 12/20/18 | Sold | $364,000 | 0.0% | $160 / Sq Ft |
| 10/27/2018 10/27/18 | Price Changed | $364,000 | -5.2% | $160 / Sq Ft |
| 10/19/2018 10/19/18 | Price Changed | $384,000 | -1.3% | $169 / Sq Ft |
| 08/30/2018 08/30/18 | Price Changed | $389,000 | -2.5% | $171 / Sq Ft |
| 08/15/2018 08/15/18 | For Sale | $399,000 | +18.4% | $176 / Sq Ft |
| 10/30/2017 10/30/17 | Sold | $337,000 | -0.6% | $148 / Sq Ft |
| 10/05/2017 10/05/17 | Pending | -- | -- | -- |
| 09/29/2017 09/29/17 | For Sale | $339,000 | -- | $149 / Sq Ft |
Tax History Compared to Growth
Tax History
| Year | Tax Paid | Tax Assessment Tax Assessment Total Assessment is a certain percentage of the fair market value that is determined by local assessors to be the total taxable value of land and additions on the property. | Land | Improvement |
|---|---|---|---|---|
| 2025 | $2,882 | $29,763 | -- | -- |
| 2024 | $2,847 | $28,346 | -- | -- |
| 2023 | $2,847 | $41,760 | $8,350 | $33,410 |
| 2022 | $2,719 | $32,450 | $6,490 | $25,960 |
| 2021 | $2,772 | $30,230 | $6,040 | $24,190 |
| 2020 | $2,680 | $27,530 | $5,500 | $22,030 |
| 2019 | $2,629 | $25,450 | $5,090 | $20,360 |
| 2018 | $2,558 | $23,730 | $4,740 | $18,990 |
| 2017 | $2,479 | $23,020 | $4,600 | $18,420 |
| 2016 | $2,467 | $23,880 | $4,770 | $19,110 |
| 2015 | $2,386 | $21,630 | $4,320 | $17,310 |
Agents Affiliated with this Home
-
Miki Nakajima

Seller's Agent in 2018
Miki Nakajima
Russ Lyon Sotheby's International Realty
(928) 777-3225
40 Total Sales
-
Erin Woodruff

Buyer's Agent in 2018
Erin Woodruff
Realty One Group
(480) 250-6983
51 Total Sales
-
Monique Walker

Seller's Agent in 2017
Monique Walker
RE/MAX
(602) 413-8195
625 Total Sales
Map
Source: Arizona Regional Multiple Listing Service (ARMLS)
MLS Number: 5807029
APN: 301-91-269
- 6026 S Dorsey Ln
- 5621 S Sailors Reef Rd
- 1237 E Gemini Dr
- 5618 S Sailors Reef Rd
- 1708 E Westchester Dr
- 1142 E Westchester Dr
- 1713 E Westchester Dr
- 1723 E Libra Dr
- 5632 S Hurricane Ct Unit C
- 1402 E Guadalupe Rd Unit 114
- 1402 E Guadalupe Rd Unit 149
- 1161 E Sandpiper Dr Unit 220
- 1062 E Watson Dr
- 5919 S Newberry Rd Unit 12
- 5926 S Newberry Rd
- 1329 E Whalers Way
- 1323 E Whalers Way
- 6514 S Lakeshore Dr Unit C
- 1831 E Cornell Dr
- 1608 E Weathervane Ln
