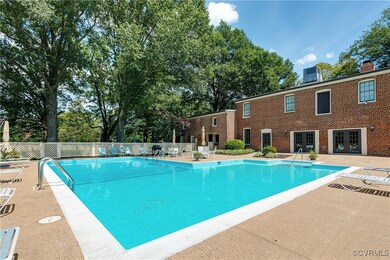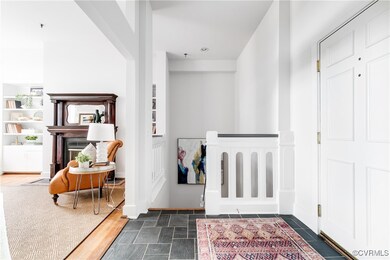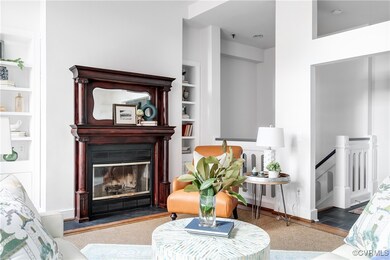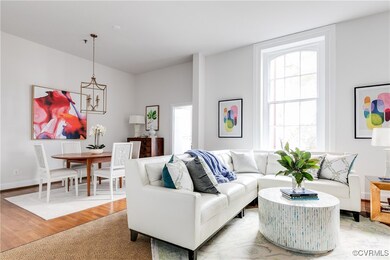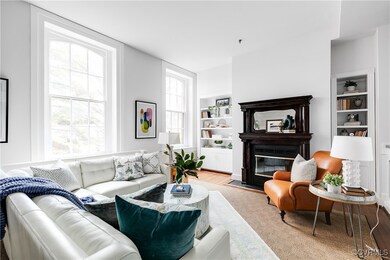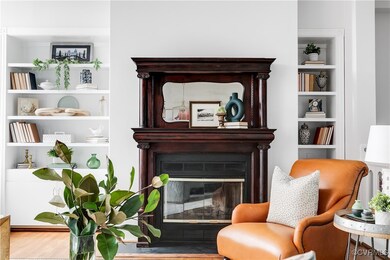
1409 Floyd Ave Unit 105 Richmond, VA 23220
The Fan NeighborhoodHighlights
- In Ground Pool
- Gated Community
- Wood Flooring
- Open High School Rated A+
- Clubhouse
- 2-minute walk to Sydney Park
About This Home
As of November 2024The Warsaw Condominium - A Richmond Treasure - An acre of walled garden space surrounds an historic 1930's structure. The grounds are meticulously cared for with mature plantings and a lovely tree canopy. The property is situated in the heart of the Historic Fan District and is within a short walk to the VCU Academic Campus and excellent restaurants and coffee shops. The unit has an open floor plan offering a large living room with fireplace and a dining area, large kitchen with upgraded appliances and a fantastic French porcelain Cornue stove with hood. There are two ensuite bedrooms both with lovely full baths and the primary bedroom has a large walk-in closet and steps out to the rear patio. The unit has high ceilings and very large windows. The Warsaw offers a unique lifestyle with a gorgeous swimming pool, attractive clubhouse, and open green space. The property is gated and has an abundance of secure parking within the gate. The unit is perfect for everyday living and the pool and clubhouse offer great opportunities for enjoyment and entertaining. Showings begin Friday, November 8 by Showing Time appointments.
Last Agent to Sell the Property
Long & Foster REALTORS Brokerage Phone: (804) 873-5036 License #0225003123 Listed on: 10/26/2024

Property Details
Home Type
- Condominium
Est. Annual Taxes
- $4,992
Year Built
- Built in 1832 | Remodeled
Lot Details
- Block Wall Fence
HOA Fees
- $925 Monthly HOA Fees
Parking
- Off-Street Parking
Home Design
- Brick Exterior Construction
- Plaster
Interior Spaces
- 1,679 Sq Ft Home
- 2-Story Property
- Built-In Features
- Bookcases
- High Ceiling
- Wood Burning Fireplace
- Fireplace Features Masonry
- Partial Basement
Kitchen
- Cooktop<<rangeHoodToken>>
- Dishwasher
Flooring
- Wood
- Tile
- Slate Flooring
Bedrooms and Bathrooms
- 2 Bedrooms
Outdoor Features
- In Ground Pool
- Patio
- Rear Porch
Schools
- Fox Elementary School
- Albert Hill Middle School
- Thomas Jefferson High School
Utilities
- Central Air
- Heating Available
- Water Heater
Listing and Financial Details
- Assessor Parcel Number W0000525012
Community Details
Overview
- Warsaw Condominiums Subdivision
- Maintained Community
Amenities
- Common Area
- Clubhouse
- Elevator
Recreation
- Community Pool
Security
- Gated Community
Ownership History
Purchase Details
Home Financials for this Owner
Home Financials are based on the most recent Mortgage that was taken out on this home.Purchase Details
Home Financials for this Owner
Home Financials are based on the most recent Mortgage that was taken out on this home.Similar Homes in Richmond, VA
Home Values in the Area
Average Home Value in this Area
Purchase History
| Date | Type | Sale Price | Title Company |
|---|---|---|---|
| Deed | $657,000 | First American Title | |
| Deed | $657,000 | First American Title | |
| Warranty Deed | $340,000 | -- |
Mortgage History
| Date | Status | Loan Amount | Loan Type |
|---|---|---|---|
| Previous Owner | $130,000 | New Conventional |
Property History
| Date | Event | Price | Change | Sq Ft Price |
|---|---|---|---|---|
| 11/27/2024 11/27/24 | Sold | $657,000 | +16.3% | $391 / Sq Ft |
| 11/10/2024 11/10/24 | Pending | -- | -- | -- |
| 11/06/2024 11/06/24 | For Sale | $565,000 | 0.0% | $337 / Sq Ft |
| 03/23/2017 03/23/17 | Rented | $2,200 | 0.0% | -- |
| 01/25/2017 01/25/17 | For Rent | $2,200 | +10.0% | -- |
| 11/24/2015 11/24/15 | Rented | $2,000 | -9.1% | -- |
| 11/24/2015 11/24/15 | For Rent | $2,200 | 0.0% | -- |
| 09/18/2014 09/18/14 | Sold | $340,000 | -6.8% | $200 / Sq Ft |
| 08/03/2014 08/03/14 | Pending | -- | -- | -- |
| 06/02/2014 06/02/14 | For Sale | $365,000 | -- | $214 / Sq Ft |
Tax History Compared to Growth
Tax History
| Year | Tax Paid | Tax Assessment Tax Assessment Total Assessment is a certain percentage of the fair market value that is determined by local assessors to be the total taxable value of land and additions on the property. | Land | Improvement |
|---|---|---|---|---|
| 2025 | $4,992 | $416,000 | $100,000 | $316,000 |
| 2024 | $4,992 | $416,000 | $100,000 | $316,000 |
| 2023 | $4,992 | $416,000 | $100,000 | $316,000 |
| 2022 | $4,992 | $416,000 | $100,000 | $316,000 |
| 2021 | $4,800 | $416,000 | $100,000 | $316,000 |
| 2020 | $4,800 | $400,000 | $84,000 | $316,000 |
| 2019 | $4,524 | $377,000 | $70,000 | $307,000 |
| 2018 | $4,128 | $344,000 | $70,000 | $274,000 |
| 2017 | $3,972 | $331,000 | $70,000 | $261,000 |
| 2016 | $3,780 | $315,000 | $70,000 | $245,000 |
| 2015 | $3,540 | $300,000 | $70,000 | $230,000 |
| 2014 | $3,540 | $295,000 | $70,000 | $225,000 |
Agents Affiliated with this Home
-
Jean Longest

Seller's Agent in 2024
Jean Longest
Long & Foster
(804) 873-5036
12 in this area
18 Total Sales
-
Dennis Garza
D
Buyer's Agent in 2024
Dennis Garza
Long & Foster
(804) 516-9388
4 in this area
50 Total Sales
-
Montgomery Maguire

Buyer's Agent in 2017
Montgomery Maguire
Long & Foster
(804) 389-3405
6 in this area
27 Total Sales
Map
Source: Central Virginia Regional MLS
MLS Number: 2428292
APN: W000-0525-012
- 1320 W Main St
- 1400 Grove Ave Unit 7
- 118 N Lombardy St
- 20 S Lombardy St
- 1302 W Cary St
- 20 N Harrison St
- 1611 W Cary St
- 1613 W Cary St
- 1103 West Ave
- 1124 West Ave
- 1104 West Ave
- 1248 Parkwood Ave
- 1524 West Ave Unit 33
- 413 Stuart Cir Unit A
- 413 Stuart Cir Unit PL-A
- 1714 Hanover Ave
- 1005 W Franklin St Unit 2
- 1630 Park Ave
- 1823 W Cary St Unit A
- 1220 W Franklin St

