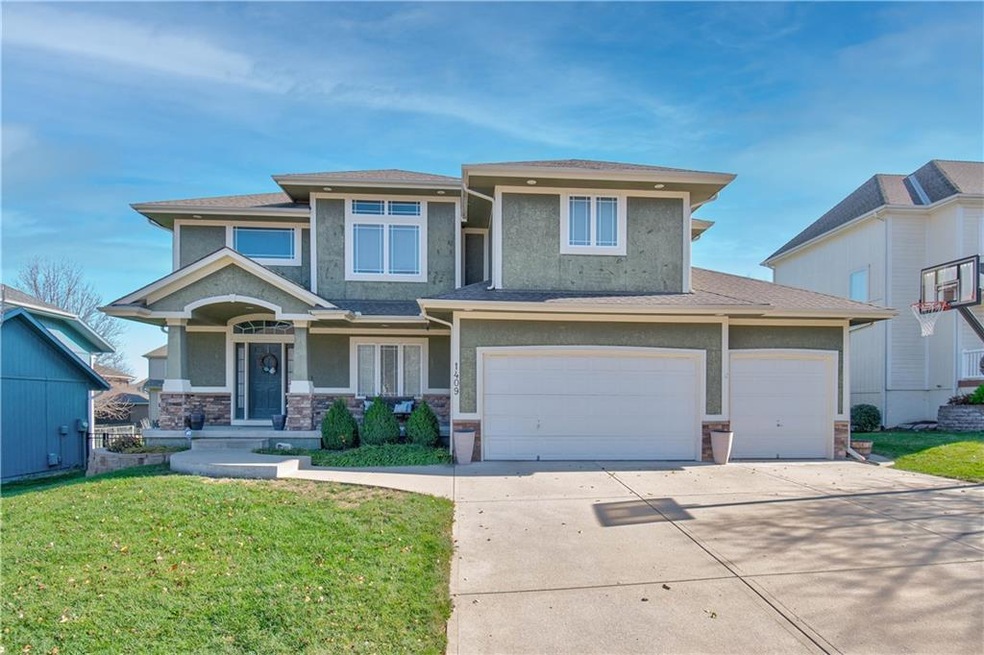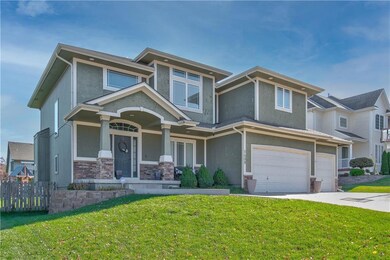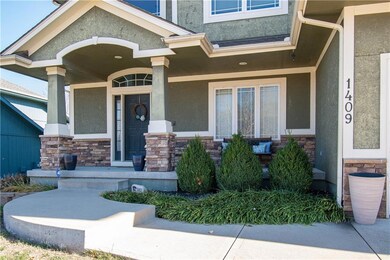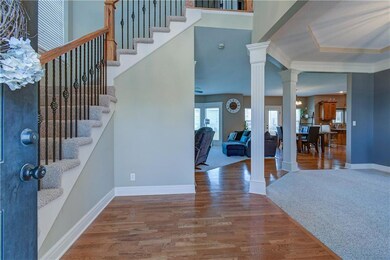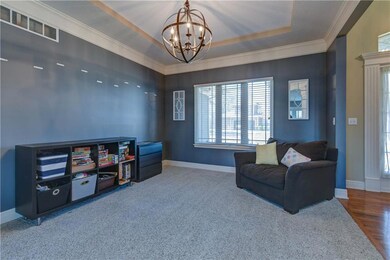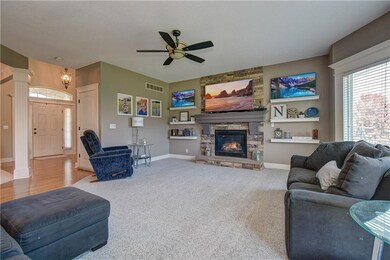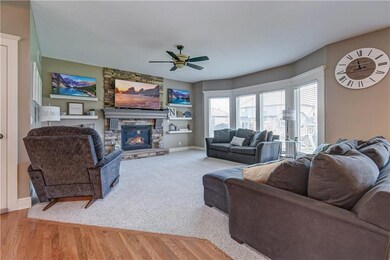
1409 NE Whitestone Dr Lees Summit, MO 64086
Highlights
- Vaulted Ceiling
- Traditional Architecture
- <<bathWithWhirlpoolToken>>
- Bernard C. Campbell Middle School Rated A
- Wood Flooring
- No HOA
About This Home
As of December 2023This beautiful home in the heart of Lees Summit is ready for new owners!!
Property is perfect for multiple types of buyers with a large open floor plan, 4 bedrooms, large yard, 3 car garage, and so much more!
Furnace & AC are newer as well!
Do not miss out on this wonderful opportunity!
Last Agent to Sell the Property
EXP Realty LLC Brokerage Phone: 816-797-8282 License #2017007950 Listed on: 11/15/2023

Home Details
Home Type
- Single Family
Est. Annual Taxes
- $4,877
Year Built
- Built in 2006
Parking
- 3 Car Attached Garage
- Front Facing Garage
Home Design
- Traditional Architecture
- Composition Roof
- Stucco
Interior Spaces
- 2,486 Sq Ft Home
- 2-Story Property
- Vaulted Ceiling
- Gas Fireplace
- Great Room with Fireplace
- Formal Dining Room
- Storm Doors
- Breakfast Area or Nook
Flooring
- Wood
- Carpet
Bedrooms and Bathrooms
- 4 Bedrooms
- Walk-In Closet
- <<bathWithWhirlpoolToken>>
Basement
- Basement Fills Entire Space Under The House
- Natural lighting in basement
Schools
- Underwood Elementary School
- Lee's Summit North High School
Additional Features
- 8,400 Sq Ft Lot
- City Lot
- Forced Air Heating and Cooling System
Community Details
- No Home Owners Association
- Preston Meadows Subdivision
Listing and Financial Details
- Assessor Parcel Number 52-710-10-07-00-0-00-000
- $0 special tax assessment
Ownership History
Purchase Details
Home Financials for this Owner
Home Financials are based on the most recent Mortgage that was taken out on this home.Purchase Details
Home Financials for this Owner
Home Financials are based on the most recent Mortgage that was taken out on this home.Purchase Details
Home Financials for this Owner
Home Financials are based on the most recent Mortgage that was taken out on this home.Purchase Details
Home Financials for this Owner
Home Financials are based on the most recent Mortgage that was taken out on this home.Purchase Details
Similar Homes in the area
Home Values in the Area
Average Home Value in this Area
Purchase History
| Date | Type | Sale Price | Title Company |
|---|---|---|---|
| Warranty Deed | -- | Chicago Title | |
| Quit Claim Deed | -- | Chicago Title | |
| Warranty Deed | -- | Continental Title | |
| Interfamily Deed Transfer | -- | Assured Quality Title Co | |
| Warranty Deed | -- | Chicago Title | |
| Corporate Deed | -- | Ctic |
Mortgage History
| Date | Status | Loan Amount | Loan Type |
|---|---|---|---|
| Previous Owner | $35,203 | FHA | |
| Previous Owner | $247,456 | FHA | |
| Previous Owner | $249,399 | FHA | |
| Previous Owner | $267,502 | FHA | |
| Previous Owner | $275,115 | FHA | |
| Previous Owner | $275,115 | FHA | |
| Previous Owner | $273,583 | FHA | |
| Previous Owner | $125,000 | Credit Line Revolving | |
| Previous Owner | $160,000 | Unknown |
Property History
| Date | Event | Price | Change | Sq Ft Price |
|---|---|---|---|---|
| 12/13/2023 12/13/23 | Sold | -- | -- | -- |
| 11/19/2023 11/19/23 | Pending | -- | -- | -- |
| 11/15/2023 11/15/23 | For Sale | $395,000 | +54.9% | $159 / Sq Ft |
| 12/03/2013 12/03/13 | Sold | -- | -- | -- |
| 10/30/2013 10/30/13 | Pending | -- | -- | -- |
| 09/27/2013 09/27/13 | For Sale | $255,000 | -- | -- |
Tax History Compared to Growth
Tax History
| Year | Tax Paid | Tax Assessment Tax Assessment Total Assessment is a certain percentage of the fair market value that is determined by local assessors to be the total taxable value of land and additions on the property. | Land | Improvement |
|---|---|---|---|---|
| 2024 | $4,817 | $67,195 | $5,989 | $61,206 |
| 2023 | $4,817 | $67,196 | $7,399 | $59,797 |
| 2022 | $4,877 | $60,420 | $5,985 | $54,435 |
| 2021 | $4,978 | $60,420 | $5,985 | $54,435 |
| 2020 | $4,790 | $57,565 | $5,985 | $51,580 |
| 2019 | $4,659 | $57,565 | $5,985 | $51,580 |
| 2018 | $4,626 | $53,041 | $8,653 | $44,388 |
| 2017 | $4,485 | $53,041 | $8,653 | $44,388 |
| 2016 | $4,485 | $50,901 | $5,985 | $44,916 |
| 2014 | $4,402 | $48,971 | $5,586 | $43,385 |
Agents Affiliated with this Home
-
Aaron Potter

Seller's Agent in 2023
Aaron Potter
EXP Realty LLC
(816) 797-8282
28 in this area
145 Total Sales
-
Teresa Brenner

Buyer's Agent in 2023
Teresa Brenner
Real Broker, LLC
(816) 787-7339
2 in this area
60 Total Sales
-
N
Seller's Agent in 2013
Nichols Group
ReeceNichols - Leawood
-
N
Seller Co-Listing Agent in 2013
Norm Steck
ReeceNichols - Leawood
-
Mike O Dell

Buyer's Agent in 2013
Mike O Dell
Real Broker, LLC
(913) 599-6363
5 in this area
334 Total Sales
Map
Source: Heartland MLS
MLS Number: 2463228
APN: 52-710-10-07-00-0-00-000
- 27008 E Olive Dr
- 1524 NE Tawny Dr
- 1541 NE Tawny Dr
- 1512 NE Auburn Dr
- 1609 NE Jade Ct
- 1536 NE Ivory Ln
- 1275 NE Tudor Rd
- 1401 NE Weddle Ln
- 12607 S Burrows St
- 1208 NE Barnes Dr
- 1719 NE Lake Shore Dr
- 1120 NE Barnes Dr
- 1717 NE Luther Rd
- 1718 NE Bren Mar Rd
- 1828 NE Burgandy Cir
- 1632 NE Westwind Dr
- 1126 NE Banner Dr
- 1748 NE Ridgeview Dr
- 1400 NE Colbern Rd
- 1733 NE Ridgeview Dr
